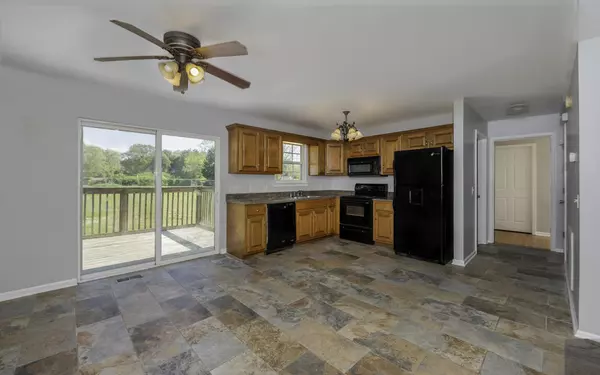$289,000
$289,000
For more information regarding the value of a property, please contact us for a free consultation.
3 Beds
3 Baths
1,536 SqFt
SOLD DATE : 05/23/2023
Key Details
Sold Price $289,000
Property Type Single Family Home
Sub Type Single Family Residence
Listing Status Sold
Purchase Type For Sale
Square Footage 1,536 sqft
Price per Sqft $188
Subdivision Ridgewell Hollow
MLS Listing ID 1372116
Sold Date 05/23/23
Bedrooms 3
Full Baths 2
Half Baths 1
Originating Board Greater Chattanooga REALTORS®
Year Built 2006
Lot Size 0.490 Acres
Acres 0.49
Lot Dimensions 97.84X216.20 IRR
Property Description
The perfect place to call home. This 3 bedroom, 2.5 bath Cape Cod home is located in a rural setting, and is only minutes to HWY 27 which leads to Downtown Chattanooga. The first impression will be the rocking chair front porch that is welcoming. Step inside to fresh neutral paint throughout and a open floor plan. The living room is open to the dining area and kitchen which is perfect for family living and entertaining. The sliding glass door goes to the nice back deck that overlooks the large fenced-in backyard that the kids and pets will love to run and play in. The owner's suite is on the main level with walk-in closet and private bath. The laundry room and half bath completes the main level. Step upstairs to 2 good sized bedrooms and full bath. There is 288 sf of space above the garage that could be used for storage space or converted into a bonus room. This home has been well maintained and is ready for new owners. Purchase with confidence as this home comes with a 1 YEAR HOME WARRANTY!
Make your appointment for your private showing today.
Location
State TN
County Hamilton
Area 0.49
Rooms
Basement Crawl Space
Interior
Interior Features Breakfast Nook, Eat-in Kitchen, Primary Downstairs, Tub/shower Combo, Walk-In Closet(s)
Heating Central, Electric
Cooling Central Air, Electric
Flooring Carpet, Hardwood, Tile
Fireplace No
Appliance Microwave, Free-Standing Electric Range, Electric Water Heater, Dishwasher
Heat Source Central, Electric
Laundry Electric Dryer Hookup, Gas Dryer Hookup, Laundry Room, Washer Hookup
Exterior
Garage Spaces 2.0
Garage Description Attached
Utilities Available Cable Available
Roof Type Shingle
Porch Deck, Patio, Porch, Porch - Covered
Total Parking Spaces 2
Garage Yes
Building
Lot Description Level
Faces N. Hwy 27 Right on E. Highwater, Right on Old Dayton Pike, Left on Mount Tabor Road, Left on Mount Annie Church Road.
Foundation Brick/Mortar, Stone
Sewer Septic Tank
Structure Type Brick,Vinyl Siding
Schools
Elementary Schools North Hamilton Co Elementary
Middle Schools Sale Creek Middle
High Schools Sale Creek High
Others
Senior Community No
Tax ID 034 088
Acceptable Financing Cash, Conventional, FHA, USDA Loan, VA Loan, Owner May Carry
Listing Terms Cash, Conventional, FHA, USDA Loan, VA Loan, Owner May Carry
Read Less Info
Want to know what your home might be worth? Contact us for a FREE valuation!

Our team is ready to help you sell your home for the highest possible price ASAP

"My job is to find and attract mastery-based agents to the office, protect the culture, and make sure everyone is happy! "






