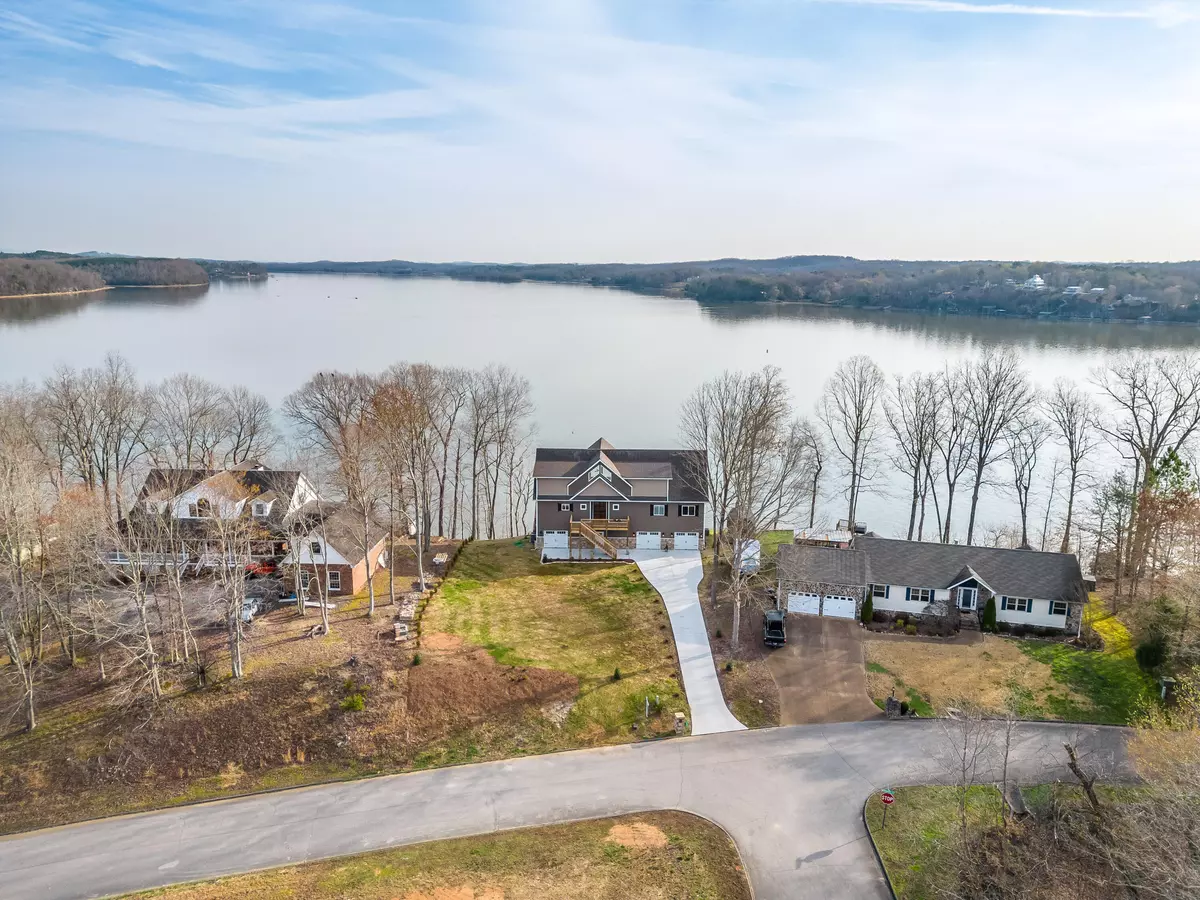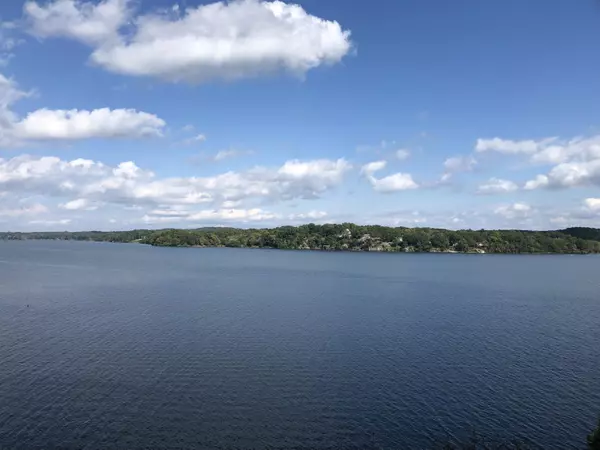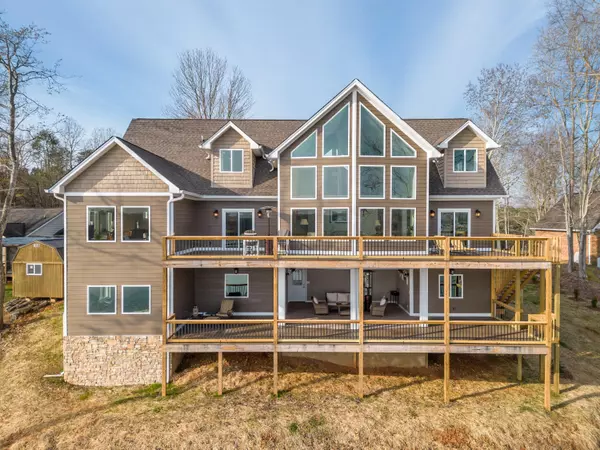$1,250,000
$1,495,000
16.4%For more information regarding the value of a property, please contact us for a free consultation.
3 Beds
4 Baths
3,600 SqFt
SOLD DATE : 05/26/2023
Key Details
Sold Price $1,250,000
Property Type Single Family Home
Sub Type Single Family Residence
Listing Status Sold
Purchase Type For Sale
Square Footage 3,600 sqft
Price per Sqft $347
Subdivision Regatta Point
MLS Listing ID 1369903
Sold Date 05/26/23
Style Contemporary
Bedrooms 3
Full Baths 3
Half Baths 1
HOA Fees $20/ann
Originating Board Greater Chattanooga REALTORS®
Year Built 2023
Lot Size 0.700 Acres
Acres 0.7
Lot Dimensions 110.0X243
Property Description
A RARE FIND. YEAR AROUND DEEP WATER - A Million Dollar view to say the least. Breathtaking 180 degree views on the Tennessee River. 125 feet of WATERFRONTAGE with a dock permit for a boat house/dock addition. New construction 3600 sq ft with a 3 car plus garage(easily can park 5 cars) and/or expansion space. Right side of garage is oversized and could store a boat/jet ski's. 3 bedroom, 3.5 baths, exercise room(could be 4th bedroom), great room with 22 ft vaulted ceiling and mountain stone fireplace. Lots of windows and therby natural light. Hardwood floors and staircase. Gourmet kitchen with double ovens and/or microwave. Stainless steel appliances. Gas(5 burner) cooktop, walk in pantry, and laundry room. Loft bonus area. Luxurious master suite with sitting room and fireplace(#2 with gas logs) and exercise room. Workshop/man cave on Garden level. Jacuzzi tub, custom tile shower with multi-shower heads. Tile floors. Walk out attic space, walk in closets. Covered porch/decks. Multiple views include incredible sunrise's and/or moonrises over the lake along with sunsets on the front side of the house. Marina is a short distance away located on the west side of the community. Too many features exist. Must see to appreciate.
Location
State TN
County Hamilton
Area 0.7
Rooms
Basement Full, Unfinished
Interior
Interior Features Cathedral Ceiling(s), Double Vanity, Eat-in Kitchen, Entrance Foyer, Granite Counters, High Ceilings, Open Floorplan, Pantry, Primary Downstairs, Separate Shower, Walk-In Closet(s), Whirlpool Tub
Heating Central, Natural Gas
Cooling Central Air, Electric
Flooring Hardwood, Tile
Fireplaces Number 2
Fireplaces Type Bedroom, Den, Family Room, Gas Log
Fireplace Yes
Appliance Wall Oven, Microwave, Gas Water Heater, Dishwasher
Heat Source Central, Natural Gas
Laundry Electric Dryer Hookup, Gas Dryer Hookup, Laundry Room, Washer Hookup
Exterior
Garage Spaces 3.0
Garage Description Attached
Utilities Available Cable Available, Electricity Available, Phone Available, Underground Utilities
View Other
Roof Type Asphalt,Shingle
Porch Covered, Deck, Patio, Porch, Porch - Covered
Total Parking Spaces 3
Garage Yes
Building
Lot Description Lake On Lot, Split Possible
Faces 153 north to 27 north exit toward Dayton right on McCallie Ferry Rd continue on May Rd right on Lee Pike left onto Leeward right onto Windjammer
Story Three Or More
Foundation Brick/Mortar, Stone
Sewer Septic Tank
Architectural Style Contemporary
Structure Type Brick,Fiber Cement,Stone
Schools
Elementary Schools North Hamilton Co Elementary
Middle Schools Sale Creek Middle
High Schools Sale Creek High
Others
Senior Community No
Tax ID 022p A 047
Security Features Smoke Detector(s)
Acceptable Financing Cash, Conventional, Owner May Carry
Listing Terms Cash, Conventional, Owner May Carry
Read Less Info
Want to know what your home might be worth? Contact us for a FREE valuation!

Our team is ready to help you sell your home for the highest possible price ASAP

"My job is to find and attract mastery-based agents to the office, protect the culture, and make sure everyone is happy! "






