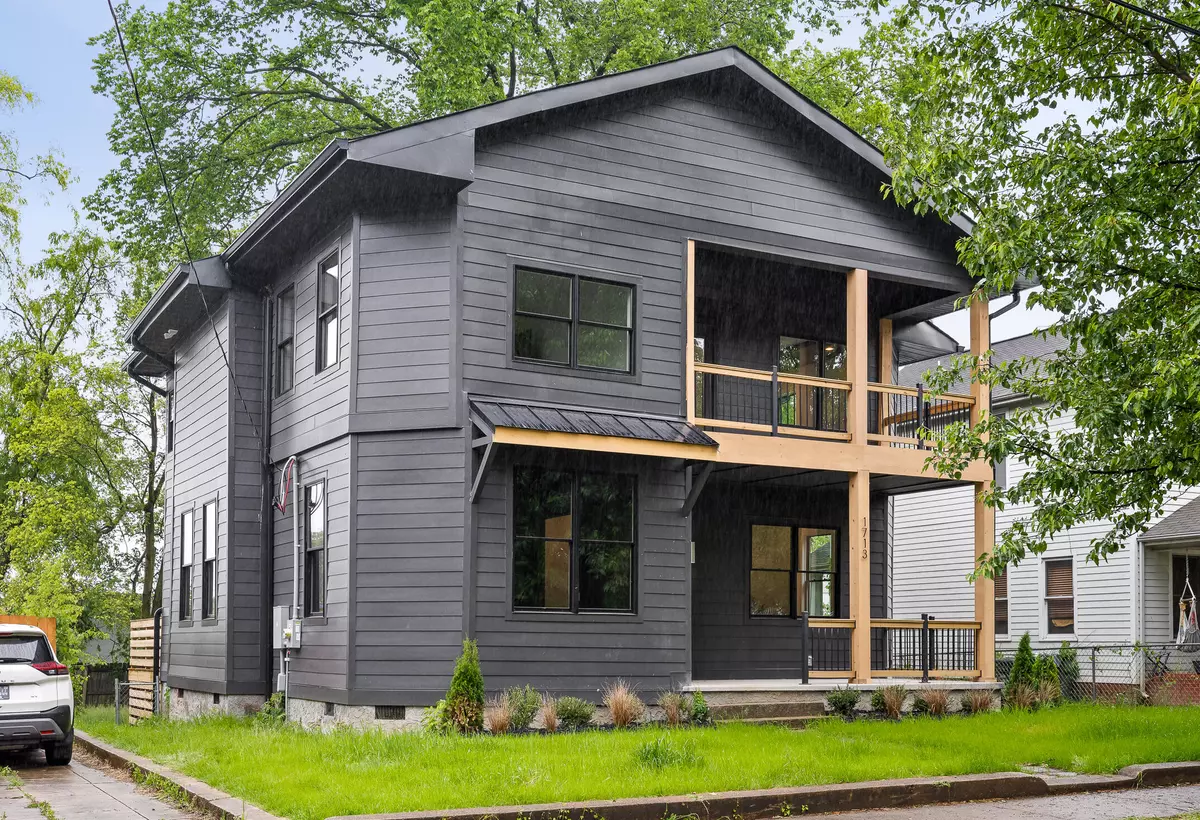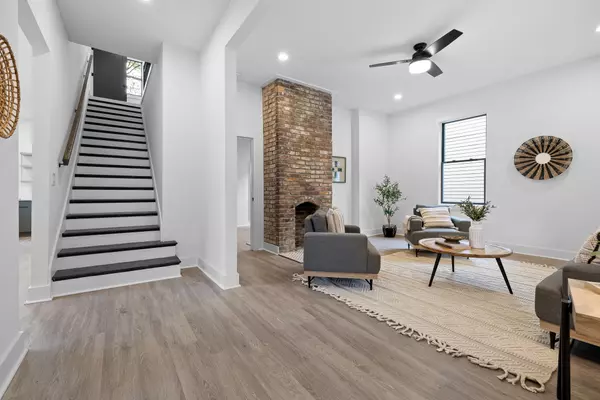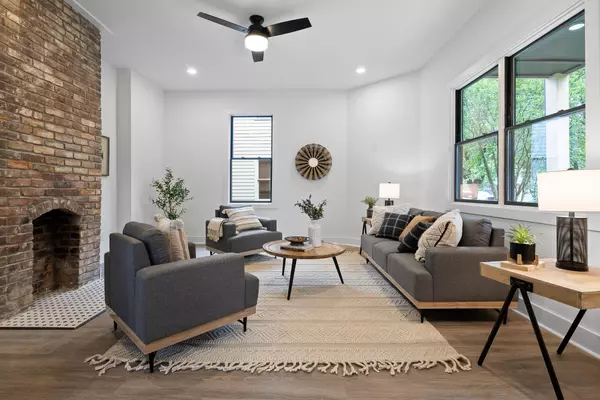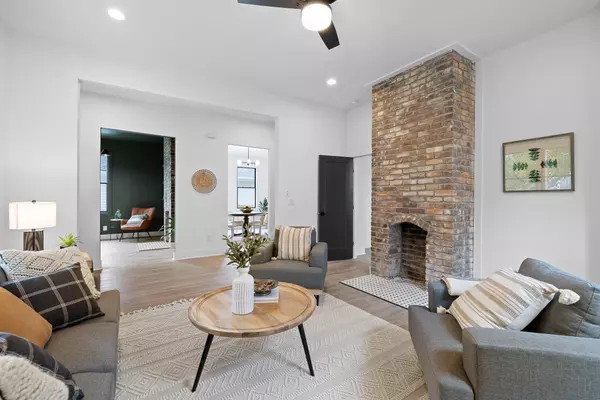$799,000
$799,000
For more information regarding the value of a property, please contact us for a free consultation.
4 Beds
3 Baths
2,708 SqFt
SOLD DATE : 06/08/2023
Key Details
Sold Price $799,000
Property Type Single Family Home
Sub Type Single Family Residence
Listing Status Sold
Purchase Type For Sale
Square Footage 2,708 sqft
Price per Sqft $295
Subdivision Fort Negley Addn
MLS Listing ID 1371326
Sold Date 06/08/23
Bedrooms 4
Full Baths 3
Originating Board Greater Chattanooga REALTORS®
Year Built 1920
Lot Size 6,534 Sqft
Acres 0.15
Lot Dimensions 50X132
Property Description
Welcome to your dream home in the heart of the Southside Historic District! This stunning, completely remodeled 1900s home boasts four bedrooms and three bathrooms, offering 2,700 square feet of luxurious living space. You'll fall in love with the breathtaking architecture and modern updates that have been meticulously designed to preserve the historic charm of the original property.
As you enter the home, you'll be greeted by an inviting foyer that leads to an expansive living room, perfect for entertaining guests or relaxing with family. The gourmet kitchen is a chef's delight, featuring top-of-the-line stainless steel appliances, custom cabinetry, and beautiful quartz countertops.
Retreat to the luxurious master suite, complete with a spa-inspired en suite bathroom and walk-in closet. Three additional spacious bedrooms and two full bathrooms provide ample space for family and guests.
Step outside to your own private oasis - the backyard is fully fenced and features an oversized deck, perfect for outdoor entertaining and relaxation. Enjoy beautiful evenings on the deck, surrounded by lush landscaping and plenty of room for outdoor dining and lounging.
Conveniently located just a few blocks from Main Street and the Common House, this property is perfectly situated for all of your needs. Don't miss out on this rare opportunity to own a piece of history in one of the most sought-after neighborhoods in town. Schedule your showing today!
Location
State TN
County Hamilton
Area 0.15
Rooms
Basement Crawl Space
Interior
Interior Features Connected Shared Bathroom, Double Vanity, Eat-in Kitchen, Open Floorplan, Walk-In Closet(s)
Heating Central, Electric
Cooling Central Air, Electric, Multi Units
Flooring Carpet, Tile, Vinyl
Fireplaces Number 4
Fireplace Yes
Window Features Wood Frames
Appliance Tankless Water Heater, Refrigerator, Free-Standing Electric Range, Disposal, Dishwasher
Heat Source Central, Electric
Exterior
Garage Garage Faces Rear
Garage Description Garage Faces Rear
Community Features Historic District
Utilities Available Cable Available, Electricity Available, Phone Available, Sewer Connected
Roof Type Shingle
Porch Porch, Porch - Covered
Garage No
Building
Lot Description Level
Faces From I-24 onto Market Street (Exit 178). Turn Right onto E. 16th Street or next street up (Main Street). Turn Right onto Mitchell Avenue. Property on the Right
Story Two
Foundation Block
Water Public
Structure Type Other
Schools
Elementary Schools Battle Academy
Middle Schools Orchard Knob Middle
High Schools Howard School Of Academics & Tech
Others
Senior Community No
Tax ID 145l E 011
Acceptable Financing Cash, Conventional, VA Loan
Listing Terms Cash, Conventional, VA Loan
Special Listing Condition Investor
Read Less Info
Want to know what your home might be worth? Contact us for a FREE valuation!

Our team is ready to help you sell your home for the highest possible price ASAP

"My job is to find and attract mastery-based agents to the office, protect the culture, and make sure everyone is happy! "






