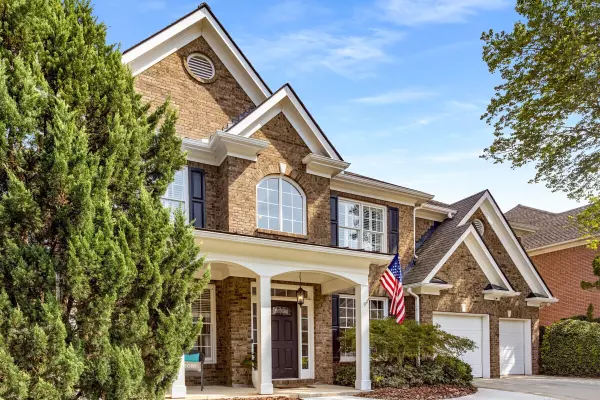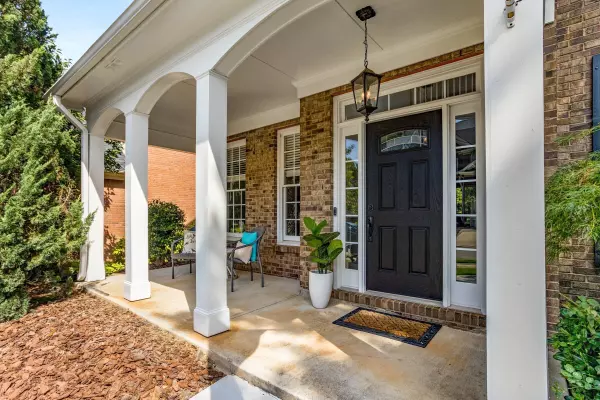Bought with Grace Morgan • Bolst, Inc.
$760,000
$715,000
6.3%For more information regarding the value of a property, please contact us for a free consultation.
5 Beds
3.5 Baths
4,425 SqFt
SOLD DATE : 08/14/2023
Key Details
Sold Price $760,000
Property Type Single Family Home
Sub Type Single Family Residence
Listing Status Sold
Purchase Type For Sale
Square Footage 4,425 sqft
Price per Sqft $171
Subdivision Oak Ridge Estates
MLS Listing ID 10183170
Sold Date 08/14/23
Style Brick 3 Side,Traditional
Bedrooms 5
Full Baths 3
Half Baths 1
Construction Status Resale
HOA Fees $1,320
HOA Y/N Yes
Year Built 2001
Annual Tax Amount $5,436
Tax Year 2022
Lot Size 9,583 Sqft
Property Description
This home is truly the one you have been waiting for! The eye-catching brick traditional is perfectly nestled in one of Smyrna's most sought after swim communities - Oak Ridge Estates. Pack your boxes and move right in to this spacious 5 Bedroom, 3.5 Bath home. The open concept floorplan offers rich hardwood floors, designer light fixtures and many decorative touches throughout. The Ideally laid out gourmet kitchen has a large island, quartz countertops and a farmhouse-style sink. The fantastic kitchen also opens into the fireside keeping room - so it is easy to stay connected to family and friends while cooking. A good night's rest is guaranteed in the tranquil primary bedroom, with fresh neutral paint, an elegant trey ceiling and an abundance of space. If you are looking for a great flex space, the upstairs bonus room could serve as the perfect playroom, teen lounge or secondary bedroom! To top it off, this home has one of the largest backyards in the neighborhood AND is level, grassy and fully fenced in with a huge patio and fire pit! Located just minutes from the major interstates, The Battery, Vinings Village and Smyrna Market Village - this location can't be beat! Get those moving boxes ready!
Location
State GA
County Cobb
Rooms
Basement None
Main Level Bedrooms 1
Interior
Interior Features Tray Ceiling(s), High Ceilings, Two Story Foyer, Pulldown Attic Stairs, Separate Shower, Walk-In Closet(s)
Heating Natural Gas, Zoned
Cooling Ceiling Fan(s), Central Air, Zoned
Flooring Hardwood, Carpet
Fireplaces Number 2
Fireplaces Type Family Room, Factory Built, Gas Starter
Exterior
Exterior Feature Garden, Gas Grill, Sprinkler System
Garage Attached, Garage Door Opener, Garage, Kitchen Level
Fence Fenced, Back Yard, Wood
Community Features Pool, Sidewalks, Street Lights, Walk To Shopping
Utilities Available Underground Utilities, Cable Available, Sewer Connected, Electricity Available, High Speed Internet, Natural Gas Available, Phone Available, Sewer Available, Water Available
Roof Type Composition
Building
Story Two
Foundation Slab
Sewer Public Sewer
Level or Stories Two
Structure Type Garden,Gas Grill,Sprinkler System
Construction Status Resale
Schools
Elementary Schools Teasley Primary/Elementary
Middle Schools Campbell
High Schools Campbell
Others
Acceptable Financing Cash, Conventional, FHA, VA Loan
Listing Terms Cash, Conventional, FHA, VA Loan
Financing Other
Read Less Info
Want to know what your home might be worth? Contact us for a FREE valuation!

Our team is ready to help you sell your home for the highest possible price ASAP

© 2024 Georgia Multiple Listing Service. All Rights Reserved.

"My job is to find and attract mastery-based agents to the office, protect the culture, and make sure everyone is happy! "






