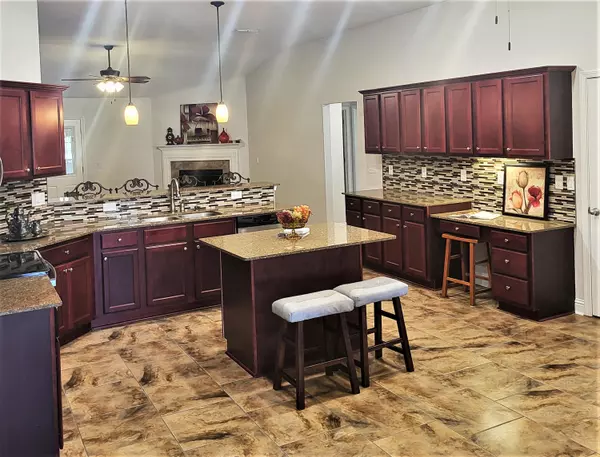$399,950
$399,950
For more information regarding the value of a property, please contact us for a free consultation.
4 Beds
3 Baths
2,674 SqFt
SOLD DATE : 09/14/2023
Key Details
Sold Price $399,950
Property Type Single Family Home
Sub Type Contemporary
Listing Status Sold
Purchase Type For Sale
Square Footage 2,674 sqft
Price per Sqft $149
Subdivision Silver Springs Est
MLS Listing ID 923740
Sold Date 09/14/23
Bedrooms 4
Full Baths 3
Construction Status Construction Complete
HOA Y/N No
Year Built 2010
Annual Tax Amount $105
Tax Year 2022
Lot Size 0.630 Acres
Acres 0.63
Property Description
Gorgeous, freshly painted home on over 1/2 an acre features an open floor plan that is perfect for entertaining & spending time with family! The Kitchen is a chef's paradise of granite counters, abundant cabinetry, island, breakfast bar & walk-in Pantry! Views of back yard thru French doors leading to the Florida room. Split bedroom plan enhances space & privacy! The Master Bedroom is a sanctuary unto itself! It's en-suite features separate shower, double sinks, corner tub & HUGE walk-in closet! Bedrooms 2&3 share full Bathroom. The 4th Bedroom & 3rd full Bathroom are tucked neatly in their own corner- perfect for visitors! Enjoy the shaded grilling area, gathering around the fire pit, watching the kids play in the massive yard! Outdoor building & sprinkler system! No HOA!!
Location
State FL
County Okaloosa
Area 25 - Crestview Area
Zoning Resid Single Family
Rooms
Kitchen First
Interior
Interior Features Breakfast Bar, Ceiling Raised, Fireplace, Floor Tile, Floor Vinyl, Kitchen Island, Newly Painted, Pantry, Split Bedroom, Washer/Dryer Hookup
Appliance Auto Garage Door Opn, Dishwasher, Microwave, Smoke Detector, Smooth Stovetop Rnge, Stove/Oven Electric
Exterior
Exterior Feature BBQ Pit/Grill, Fenced Back Yard, Patio Covered, Patio Enclosed, Porch, Sprinkler System, Yard Building
Parking Features Garage, Garage Attached
Garage Spaces 2.0
Pool None
Utilities Available Electric, Public Water, Septic Tank, TV Cable
Private Pool No
Building
Lot Description Cleared, Curb & Gutter, Interior
Story 1.0
Structure Type Brick,Roof Dimensional Shg,Slab,Trim Vinyl
Construction Status Construction Complete
Schools
Elementary Schools Bob Sikes
Others
Energy Description AC - Central Elect,Ceiling Fans,Double Pane Windows,Heat Pump Air To Air,Ridge Vent,Storm Doors,Water Heater - Elect
Financing Conventional,FHA,VA
Read Less Info
Want to know what your home might be worth? Contact us for a FREE valuation!

Our team is ready to help you sell your home for the highest possible price ASAP
Bought with EXP Realty LLC
"My job is to find and attract mastery-based agents to the office, protect the culture, and make sure everyone is happy! "






