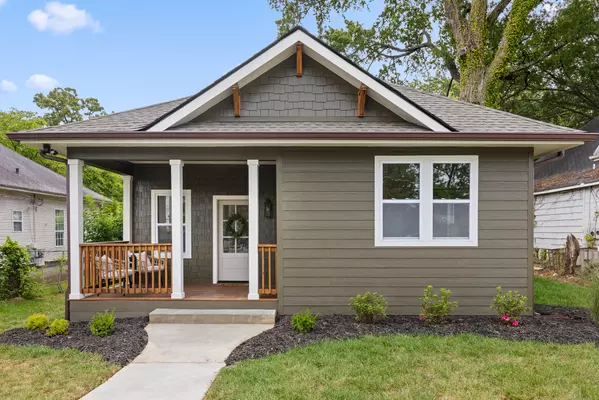$530,000
$569,000
6.9%For more information regarding the value of a property, please contact us for a free consultation.
4 Beds
4 Baths
2,602 SqFt
SOLD DATE : 10/06/2023
Key Details
Sold Price $530,000
Property Type Single Family Home
Sub Type Single Family Residence
Listing Status Sold
Purchase Type For Sale
Square Footage 2,602 sqft
Price per Sqft $203
Subdivision Spring Grove Addn
MLS Listing ID 1378755
Sold Date 10/06/23
Bedrooms 4
Full Baths 3
Half Baths 1
Originating Board Greater Chattanooga REALTORS®
Year Built 1910
Lot Size 6,534 Sqft
Acres 0.15
Lot Dimensions 53X125
Property Description
Welcome to 2012 Anderson Ave, nestled in the heart of downtown Chattanooga's coveted Highland Park neighborhood. Experience modern living, combined with historic charm, in this newly renovated home, just a mere 1.5 miles from the vibrant Southside district boasting a plethora of eateries, bars, and shops.
Originally constructed in 1910, this home boasts a full-scale renovation. Every inch of this home has been touched, from floor to ceiling, blending classic character with upscale amenities.
The main level presents a layout designed for both comfort and functionality. Dual master bedrooms on the main floor provide a sense of convenience and luxury, each accompanied by a full ensuite bathroom and walk in closet.
At the heart of the home, the kitchen stands as a true masterpiece with quartz countertops, modern light fixtures, stainless steel appliances, including a convection gas range, and custom cabinets that provide ample storage.
On the second level, you will find a versatile loft space, ideal for a home office or a playful kids' haven, and two additional bedrooms, both with walk in closets. A full bathroom with separate vanities round out the upper level, providing comfort and space for all.
Stepping outside, the large backyard is a rarity in downtown living, complete with private parking and a large deck, along with ample room to create a garden, play area, or even expand your outdoor entertaining to host big family gatherings.
The entire residence is a testament to tasteful design choices and high-end finishes. Don't miss your opportunity to see this one of a kind home today.
Location
State TN
County Hamilton
Area 0.15
Rooms
Basement Crawl Space
Interior
Interior Features Double Vanity, En Suite, Granite Counters, High Ceilings, Open Floorplan, Primary Downstairs, Separate Dining Room, Separate Shower, Soaking Tub, Split Bedrooms, Tub/shower Combo, Walk-In Closet(s)
Heating Central, Natural Gas
Cooling Central Air, Electric, Multi Units
Flooring Tile
Fireplace No
Window Features Vinyl Frames
Appliance Tankless Water Heater, Microwave, Free-Standing Gas Range, Disposal, Dishwasher, Convection Oven
Heat Source Central, Natural Gas
Laundry Electric Dryer Hookup, Gas Dryer Hookup, Laundry Room, Washer Hookup
Exterior
Garage Off Street
Garage Description Off Street
Community Features Sidewalks
Utilities Available Cable Available, Electricity Available, Phone Available, Sewer Connected, Underground Utilities
Roof Type Shingle
Porch Deck, Patio, Porch, Porch - Covered
Garage No
Building
Lot Description Level
Faces E. on Main St from Downtown. Left on Orchard Knob. Right on Anderson Ave. House on Right.
Story Two
Foundation Block
Water Public
Structure Type Brick,Fiber Cement,Stone
Schools
Elementary Schools Orchard Knob Elementary
Middle Schools Orchard Knob Middle
High Schools Howard School Of Academics & Tech
Others
Senior Community No
Tax ID 146o W 008
Security Features Smoke Detector(s)
Acceptable Financing Cash, Conventional, VA Loan
Listing Terms Cash, Conventional, VA Loan
Special Listing Condition Investor, Personal Interest
Read Less Info
Want to know what your home might be worth? Contact us for a FREE valuation!

Our team is ready to help you sell your home for the highest possible price ASAP

"My job is to find and attract mastery-based agents to the office, protect the culture, and make sure everyone is happy! "






