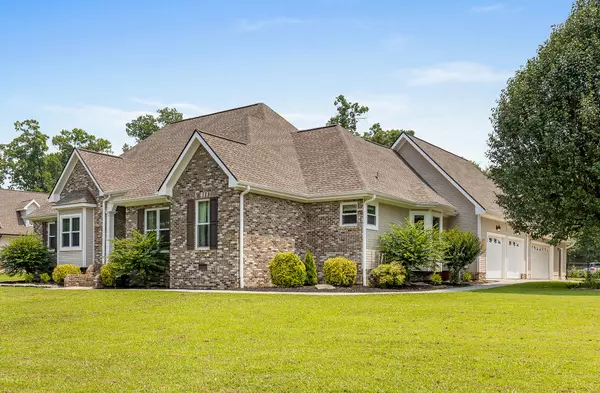$550,000
$550,000
For more information regarding the value of a property, please contact us for a free consultation.
5 Beds
3 Baths
3,051 SqFt
SOLD DATE : 10/17/2023
Key Details
Sold Price $550,000
Property Type Single Family Home
Sub Type Single Family Residence
Listing Status Sold
Purchase Type For Sale
Square Footage 3,051 sqft
Price per Sqft $180
Subdivision Williams Country Ests
MLS Listing ID 1376918
Sold Date 10/17/23
Bedrooms 5
Full Baths 3
Originating Board Greater Chattanooga REALTORS®
Year Built 1999
Lot Size 0.500 Acres
Acres 0.5
Lot Dimensions 147X147
Property Description
Welcome to Fort Oglethorpe! This Beautifully Maintained and move-in ready home is sure to captivate you with its remarkable features and prime location. Conveniently located to Chattanooga, I-75, shopping, entertainment, and schools. You'll see that it checks all the boxes if you are looking for elegant one level living. It offers 4/5 bedrooms (including an in-law suite), 3 full baths, ample storage, and an attached 4 CAR GARAGE.
The completely remodeled eat-in kitchen features new tile flooring, countertops, refinished cabinets, under-cabinet lighting, farmhouse sink, walk-in pantry, and access to a spacious laundry room.
The private Owner suite includes an updated ensuite bathroom and a gorgeous sunroom boasting lots of natural light and walk-out access to the private covered patio/decking and courtyard. It's guaranteed to become your new favorite hideaway! Upstairs from the kitchen area is a huge bonus room or possibly 5th bedroom. The room has a large walk-in closet as well as an additional extra-large storage closet. Plus there is 470 +/- square feet of floored walk-in attic space with built-in shelving providing ample storage space. Another jewel to this home is the in-law suite/office/guest quarters. However you designate this square footage, it encompasses two rooms and a full bathroom (walk-in shower). The entire main level is made up of hardwood flooring and tile. The level half-acre lot awaits you with its fenced backyard, brick fire-pit, deck, courtyard, mature landscaping, and opportunities to relax, enjoy the seasons, or for great entertaining! Finally, this home has two attached garages with a total of 4 bays. The garage area features a workshop space, a loft for storage, and cabinets. One garage has a 10-foot ceiling and the other a high vaulted ceiling. No other home in the area offers this type of space.
A new architectural shingle roof and primary HVAC system were installed in 2017. All new windows were installed in 2018. New gas stove in 2022 and gas water heater in 2023.
Call today to schedule your showing.
Location
State GA
County Catoosa
Area 0.5
Rooms
Basement Crawl Space
Interior
Interior Features Connected Shared Bathroom, Eat-in Kitchen, High Ceilings, In-Law Floorplan, Open Floorplan, Pantry, Primary Downstairs, Separate Dining Room, Separate Shower, Sitting Area, Soaking Tub, Tub/shower Combo, Walk-In Closet(s)
Heating Central, Natural Gas
Cooling Central Air, Electric, Multi Units
Flooring Carpet, Hardwood, Tile
Fireplaces Number 1
Fireplaces Type Den, Family Room, Gas Log
Fireplace Yes
Window Features Vinyl Frames
Appliance Microwave, Gas Water Heater, Free-Standing Gas Range, Disposal, Dishwasher
Heat Source Central, Natural Gas
Laundry Electric Dryer Hookup, Gas Dryer Hookup, Laundry Room, Washer Hookup
Exterior
Garage Garage Door Opener, Kitchen Level, Off Street
Garage Spaces 3.0
Garage Description Attached, Garage Door Opener, Kitchen Level, Off Street
Utilities Available Cable Available, Electricity Available, Phone Available, Sewer Connected
Roof Type Asphalt,Shingle
Porch Covered, Deck, Patio, Porch, Porch - Covered
Parking Type Garage Door Opener, Kitchen Level, Off Street
Total Parking Spaces 3
Garage Yes
Building
Lot Description Corner Lot, Cul-De-Sac, Level
Faces From Chattanooga - US 27 toward I-24 (Atlanta/Knoxville). Merge onto I-75 S. Take Exit 353 toward GA-146/Rossville/Ft. Oglethorpe. Turn onto Cloud Springs Rd. Go approximately 2.3 miles and turn Left onto Westside Country Dr. Go approximately 0.4 miles. Home on the Left with sign in yard.
Story One and One Half
Foundation Block
Water Public
Structure Type Brick,Other
Schools
Elementary Schools Battlefield Elementary
Middle Schools Lakeview Middle
High Schools Lakeview-Ft. Oglethorpe
Others
Senior Community No
Tax ID 0012e-053
Security Features Security System,Smoke Detector(s)
Acceptable Financing Cash, Conventional, VA Loan, Owner May Carry
Listing Terms Cash, Conventional, VA Loan, Owner May Carry
Read Less Info
Want to know what your home might be worth? Contact us for a FREE valuation!

Our team is ready to help you sell your home for the highest possible price ASAP

"My job is to find and attract mastery-based agents to the office, protect the culture, and make sure everyone is happy! "






