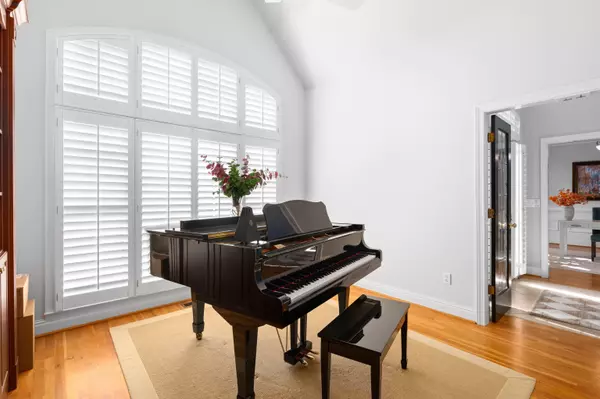Bought with Laura A. Herrera • Ansley RE|Christie's Int'l RE
$940,000
$899,900
4.5%For more information regarding the value of a property, please contact us for a free consultation.
4 Beds
5 Baths
4,235 SqFt
SOLD DATE : 10/19/2023
Key Details
Sold Price $940,000
Property Type Single Family Home
Sub Type Single Family Residence
Listing Status Sold
Purchase Type For Sale
Square Footage 4,235 sqft
Price per Sqft $221
Subdivision Edenwilde
MLS Listing ID 10200822
Sold Date 10/19/23
Style Brick 3 Side,Traditional
Bedrooms 4
Full Baths 5
Construction Status Resale
HOA Y/N Yes
Year Built 1997
Annual Tax Amount $7,935
Tax Year 2022
Lot Size 0.330 Acres
Property Description
Don't miss out on this exceptional home in popular Edenwilde featuring a hard to find primary bedroom on main! Located on a cul-de-sac, this 3 sided brick beauty has a gorgeously updated kitchen with an extra large island overlooking the two-story family room. The spacious kitchen has granite counters, white cabinets, stainless steel appliances, and a large breakfast room. A four seasons porch is located off the kitchen overlooking the level backyard.The main level also has a separate dining room, large office, half bathroom, and laundry room. Upstairs are 3 generously sized secondary bedrooms with hardwood floors and 2 bathrooms. The finished basement has a large family room, full bathroom, and lots of unfinished space for storage (you could also add another bedroom or office in the unfinished area with daylight and access to the sideyard). Edenwilde offers excellent amenities including Junior Olympic size swimming pool, multiple tennis courts, basketball court, clubhouse, and playground. Extremely active neighborhood with swim team, tennis teams, book club, and lots of social activities throughout the year. Easy stroll to restaurants, shopping, Sweet Apple Elementary and Sweet Apple Park. Downtown Alpharetta, Crabapple Market District, Historic Roswell, and Avalon are all close by. Don't miss out this light, bright and airy home has it all! Zoned for Milton High School.
Location
State GA
County Fulton
Rooms
Basement Bath Finished, Bath/Stubbed, Concrete, Daylight, Exterior Entry, Finished, Interior Entry
Main Level Bedrooms 1
Interior
Interior Features Bookcases, Double Vanity, High Ceilings, Master On Main Level, Rear Stairs, Separate Shower, Tray Ceiling(s), Vaulted Ceiling(s), Walk-In Closet(s)
Heating Central, Natural Gas
Cooling Ceiling Fan(s), Other, Whole House Fan, Zoned
Flooring Hardwood
Fireplaces Number 1
Fireplaces Type Factory Built, Gas Log, Gas Starter
Exterior
Exterior Feature Garden
Garage Garage, Side/Rear Entrance
Community Features Clubhouse, Playground, Pool, Sidewalks, Street Lights, Swim Team, Tennis Court(s), Tennis Team, Walk To Schools, Walk To Shopping
Utilities Available Cable Available, Electricity Available, High Speed Internet, Natural Gas Available, Phone Available, Sewer Connected, Water Available
Roof Type Composition
Building
Story Two
Sewer Public Sewer
Level or Stories Two
Structure Type Garden
Construction Status Resale
Schools
Elementary Schools Sweet Apple
Middle Schools Elkins Pointe
High Schools Milton
Others
Acceptable Financing Cash, Conventional
Listing Terms Cash, Conventional
Financing Conventional
Read Less Info
Want to know what your home might be worth? Contact us for a FREE valuation!

Our team is ready to help you sell your home for the highest possible price ASAP

© 2024 Georgia Multiple Listing Service. All Rights Reserved.

"My job is to find and attract mastery-based agents to the office, protect the culture, and make sure everyone is happy! "






