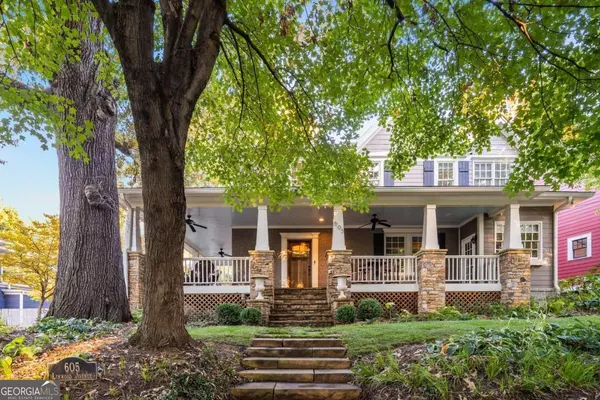Bought with Patrick Allos • Ansley RE|Christie's Int'l RE
$1,258,000
$1,200,000
4.8%For more information regarding the value of a property, please contact us for a free consultation.
3 Beds
3.5 Baths
2,730 SqFt
SOLD DATE : 11/21/2023
Key Details
Sold Price $1,258,000
Property Type Single Family Home
Sub Type Single Family Residence
Listing Status Sold
Purchase Type For Sale
Square Footage 2,730 sqft
Price per Sqft $460
Subdivision Poncey-Highland
MLS Listing ID 10218311
Sold Date 11/21/23
Style Brick 4 Side,Craftsman,Traditional
Bedrooms 3
Full Baths 3
Half Baths 1
Construction Status Updated/Remodeled
HOA Y/N Yes
Year Built 1910
Annual Tax Amount $14,102
Tax Year 2022
Lot Size 9,016 Sqft
Property Description
Impressive home on a beloved street in Poncey-Highland! Walk the stone steps through a woodland garden up to the party-size wrap-around front porch. Welcome! This home is ready to entertain with an open plan main floor kitchen, dining and living room with direct access to outdoor living areas. In the thoughtfully designed kitchen gather around the grand central island topped with warm yet hard African Sapele wood perfect for heavy use. Thermador appliances throughout include: 7COhigh by 6.5COwide Refrigerator/double freezer/wine cooler, 4COwide gas stove with 6-burners, griddle and double ovens, a built-in microwave, and dishwasher. Hammered copper dual L/R powered vent hood and matching apron-front sink are stand-outs among plentiful soft-close warm white cabinets. Adjacent to the kitchen, there are two areas for casual hang-out and formal dining. At the back of the kitchen are the walk-in pantry and spacious laundry & mudroom with additional 7COhigh built-in storage wall and bench seating. Outside the back of the home there is a covered rear porch and uncovered area for open-air cooking. Fenced level backyard is only a few steps down from the porch. Large yet cozy living room features decorative fireplace and 3 double-cased openings providing circular flow throughout the main floor. Beyond the living room there is a private home office with 2 built-in desks, matching bookcase/filing/storage cabinets and a separate exterior entrance. The spacious ownerCOs suite enjoys all new custom bathroom with 2 separate vanities, European walk-in shower with soaking tub and private water closet. The bedroom has vaulted ceiling and decorative fireplace, and a walk-in closet with thoughtful built-in clothes storage. The 2nd and 3rd bedrooms are spacious and each have a private bathroom. Cohesive expansion, restoration and modernization of this c.1910 home. Restored original hardwood floors, trim and interior doors throughout are authentic historic elements that ground the expanded and modernized spaces. The garage+shed offer 1-car parking plus storage and there is a parking pad for a 2nd vehicle. Historic Poncey Highland is a desirable neighborhood of craftsman homes, thriving neighborhood retail, restaurants, entertainment, and outdoor amenities. The neighborhood farmerCOs market is a Saturday morning staple. An extensive network of paths through Freedom Park connect to The Beltline Trail with Ponce City Market and kidCOs splash-n-play park just beyond. Other neighborhood amenities include a playground, the Jimmy Carter Presidential Library & Museum with public gardens. Poncey-Highland is an easy walk to the surrounding neighborhood amenities in Virginia Highland, Inman Park, Little Five Points, Candler Park, Old Fourth Ward, and via the Beltline to Midtown, Piedmont Park, Reynoldstown and beyond. Too many opportunities to list for exploring and enjoyment from this awesome location! Come and see! Don't miss the 2min video and 3D self-guided walk-thru - links included in this listing.
Location
State GA
County Fulton
Rooms
Basement Crawl Space, Interior Entry
Interior
Interior Features Bookcases, Vaulted Ceiling(s), High Ceilings, Soaking Tub, Pulldown Attic Stairs, Tile Bath
Heating Central
Cooling Electric, Ceiling Fan(s), Central Air, Heat Pump
Flooring Hardwood, Tile, Sustainable
Fireplaces Number 2
Fireplaces Type Living Room, Master Bedroom
Exterior
Exterior Feature Sprinkler System
Parking Features Detached, Garage, Kitchen Level, Parking Pad, Side/Rear Entrance, Storage
Garage Spaces 2.0
Fence Fenced, Back Yard, Wood
Community Features Park, Playground, Sidewalks, Street Lights, Walk To Public Transit, Walk To Schools, Walk To Shopping
Utilities Available Cable Available, Sewer Connected, Electricity Available, High Speed Internet, Natural Gas Available, Phone Available, Water Available
Roof Type Composition
Building
Story Two
Foundation Pillar/Post/Pier
Sewer Public Sewer
Level or Stories Two
Structure Type Sprinkler System
Construction Status Updated/Remodeled
Schools
Elementary Schools Springdale Park
Middle Schools David T Howard
High Schools Midtown
Others
Financing Other
Read Less Info
Want to know what your home might be worth? Contact us for a FREE valuation!

Our team is ready to help you sell your home for the highest possible price ASAP

© 2024 Georgia Multiple Listing Service. All Rights Reserved.

"My job is to find and attract mastery-based agents to the office, protect the culture, and make sure everyone is happy! "






