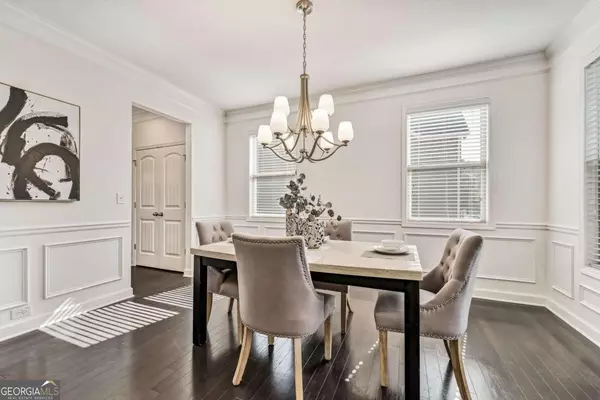Bought with Non-Mls Salesperson • Non-Mls Company
$635,000
$650,000
2.3%For more information regarding the value of a property, please contact us for a free consultation.
5 Beds
3 Baths
3,098 SqFt
SOLD DATE : 12/11/2023
Key Details
Sold Price $635,000
Property Type Single Family Home
Sub Type Single Family Residence
Listing Status Sold
Purchase Type For Sale
Square Footage 3,098 sqft
Price per Sqft $204
Subdivision Danbury Farms
MLS Listing ID 10221014
Sold Date 12/11/23
Style Brick Front,Traditional
Bedrooms 5
Full Baths 3
Construction Status Resale
HOA Fees $2,040
HOA Y/N Yes
Year Built 2017
Annual Tax Amount $4,513
Tax Year 2022
Lot Size 9,583 Sqft
Property Description
Introducing an exquisite home in the highly sought-after Danbury Farms neighborhood, where modern luxury meets timeless charm. As you step into the welcoming foyer, you'll immediately appreciate the spacious and freshly painted interior. The main level boasts a guest bedroom with a full bath, offering convenience and versatility for various needs. The heart of this home is the stunning, well-appointed kitchen. White cabinetry, granite countertops, stainless steel appliances, and an expansive island create a culinary haven. This kitchen seamlessly flows into a bright breakfast nook and an open living area with a fireplace, framed by custom bookshelves, making it a focal point for both relaxation and entertainment. In addition to the comfortable main level, the upper floor reveals a spacious loft area, perfect for an exercise studio, play area, or extra living space. The generously sized primary suite offers a serene sitting area and ample custom closets, leading to a spa-like bathroom with dual vanities, ceramic tiles, granite counters, a spa tub, and a separate shower. Three more bedrooms and a full bathroom complete the upstairs living space. Step outside to enjoy your fenced, level backyard, perfect for outdoor activities and relaxation. The neighborhood amenities are outstanding, offering a swimming pool, tennis courts, a playground, sidewalks, and complete yard maintenance. Located within the top-ranked West Forsyth school district, this home is ideally situated near Vickery Village, Halcyon, The Collection, GA-400, retail, and restaurants.
Location
State GA
County Forsyth
Rooms
Basement None
Main Level Bedrooms 1
Interior
Interior Features Bookcases, High Ceilings, Double Vanity, Pulldown Attic Stairs, Walk-In Closet(s), Split Bedroom Plan
Heating Natural Gas, Central, Zoned
Cooling Ceiling Fan(s), Central Air, Zoned
Flooring Hardwood, Tile, Carpet, Laminate
Fireplaces Number 1
Exterior
Garage Garage
Fence Back Yard
Community Features Pool, Tennis Court(s)
Utilities Available Underground Utilities, Cable Available, Electricity Available, High Speed Internet, Natural Gas Available, Sewer Available
Waterfront Description No Dock Or Boathouse
Roof Type Other
Building
Story Two
Foundation Slab
Sewer Public Sewer
Level or Stories Two
Construction Status Resale
Schools
Elementary Schools Sawnee
Middle Schools Vickery Creek
High Schools West Forsyth
Others
Acceptable Financing Private Financing Available
Listing Terms Private Financing Available
Financing Conventional
Read Less Info
Want to know what your home might be worth? Contact us for a FREE valuation!

Our team is ready to help you sell your home for the highest possible price ASAP

© 2024 Georgia Multiple Listing Service. All Rights Reserved.

"My job is to find and attract mastery-based agents to the office, protect the culture, and make sure everyone is happy! "






