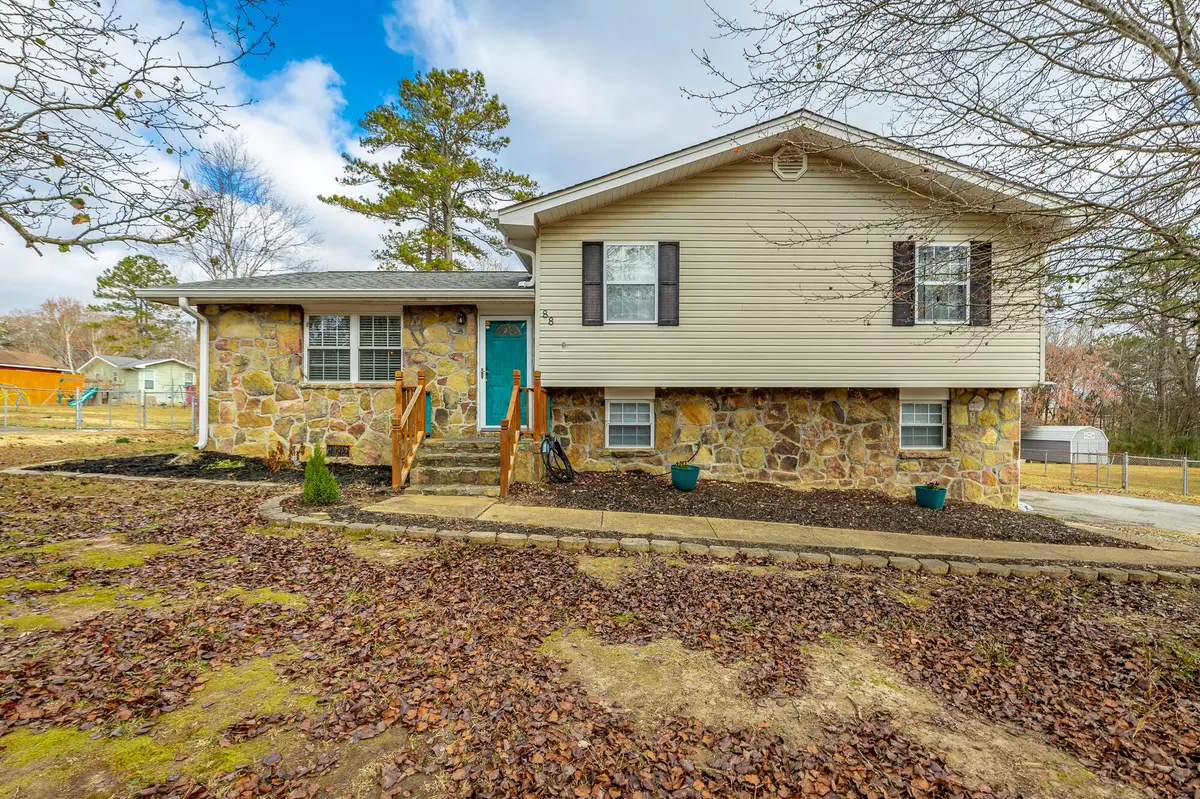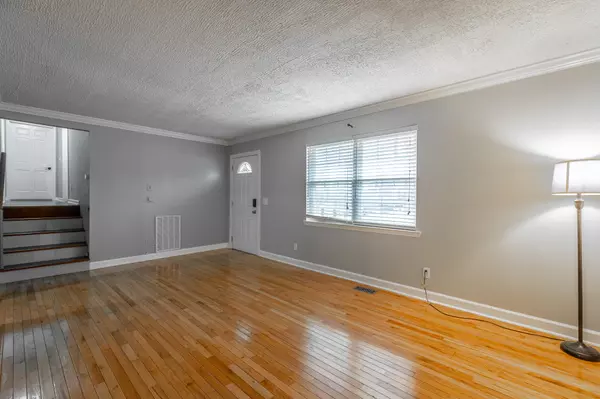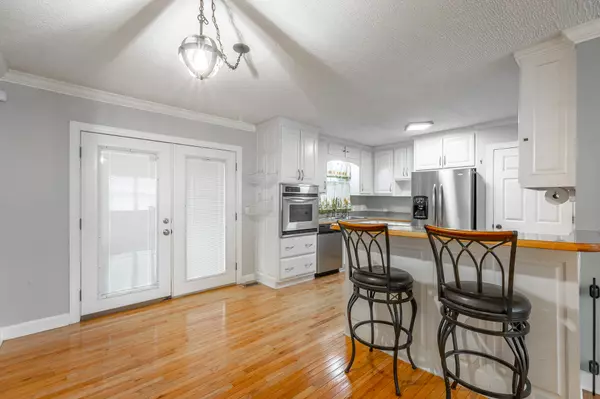$237,500
$240,000
1.0%For more information regarding the value of a property, please contact us for a free consultation.
4 Beds
2 Baths
1,504 SqFt
SOLD DATE : 12/15/2023
Key Details
Sold Price $237,500
Property Type Single Family Home
Sub Type Single Family Residence
Listing Status Sold
Purchase Type For Sale
Square Footage 1,504 sqft
Price per Sqft $157
Subdivision Forest Park
MLS Listing ID 1383416
Sold Date 12/15/23
Bedrooms 4
Full Baths 2
Originating Board Greater Chattanooga REALTORS®
Year Built 1976
Lot Size 0.390 Acres
Acres 0.39
Lot Dimensions 100X170
Property Description
This charming split-level home in Chickamauga, GA, features 4 bedrooms, 2 bathrooms, and 1504 sqft of living space. The property includes a large fenced-in back yard with a screened-in back porch, ideal for outdoor entertainment. On the main level, there is a spacious living room, dining room, and kitchen with hardwood floors and stainless steel appliances. Additionally, there are 3 bedrooms, including a primary en suite full bathroom and a large guest bathroom with jetted tub. The finished room downstairs can be used as a 4th bedroom or bonus room, and there is also a one-car garage. The HVAC is new, water heater is 3.5 years old, and the roof is approximately 6 years old. The home is conveniently located with easy access to the Hwy 27 bypass, Chickamauga Battlefield, and Fort Oglethorpe.
Location
State GA
County Walker
Area 0.39
Rooms
Basement Crawl Space, Finished
Interior
Interior Features Open Floorplan, Primary Downstairs, Tub/shower Combo, Whirlpool Tub
Heating Central, Electric
Cooling Central Air, Electric
Flooring Carpet, Hardwood
Fireplace No
Window Features Vinyl Frames
Appliance Refrigerator, Electric Water Heater, Electric Range, Dishwasher
Heat Source Central, Electric
Laundry Electric Dryer Hookup, Gas Dryer Hookup, Washer Hookup
Exterior
Parking Features Garage Faces Side
Garage Spaces 1.0
Garage Description Attached, Garage Faces Side
Utilities Available Cable Available, Electricity Available, Phone Available
Roof Type Shingle
Porch Covered, Deck, Patio, Porch, Porch - Screened
Total Parking Spaces 1
Garage Yes
Building
Lot Description Level
Faces From Fort Oglethorpe, travel west on Battlefield Parkway, bear right onto Hwy 27 South, turn right onto Osburn Rd, right onto Hedgewood.
Story Multi/Split, One and One Half
Foundation Block
Sewer Septic Tank
Water Public
Structure Type Stone,Other
Schools
Elementary Schools Cherokee Ridge Elementary
Middle Schools Rossville Middle
High Schools Ridgeland High School
Others
Senior Community No
Tax ID 0199 095
Security Features Security System,Smoke Detector(s)
Acceptable Financing Cash, Conventional, FHA, USDA Loan, VA Loan, Owner May Carry
Listing Terms Cash, Conventional, FHA, USDA Loan, VA Loan, Owner May Carry
Read Less Info
Want to know what your home might be worth? Contact us for a FREE valuation!

Our team is ready to help you sell your home for the highest possible price ASAP

"My job is to find and attract mastery-based agents to the office, protect the culture, and make sure everyone is happy! "






