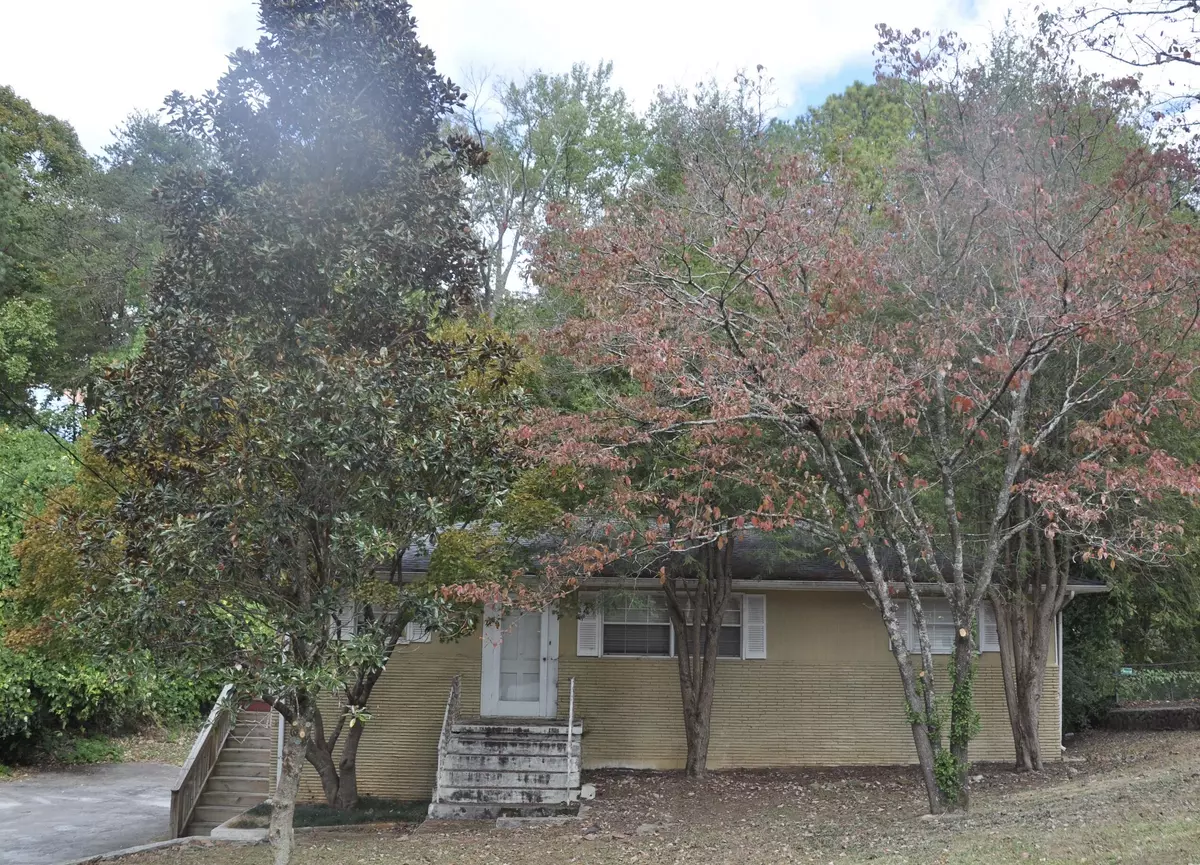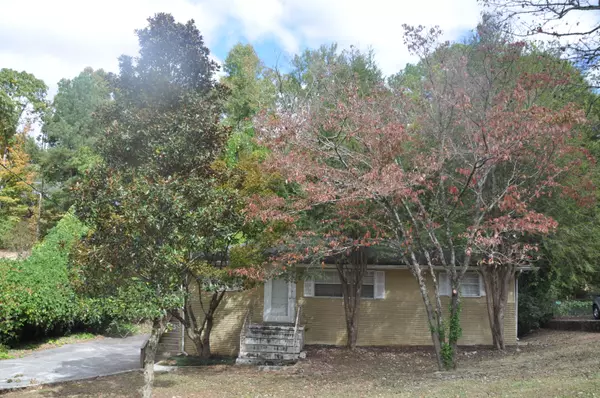$230,000
$245,000
6.1%For more information regarding the value of a property, please contact us for a free consultation.
3 Beds
2 Baths
1,756 SqFt
SOLD DATE : 12/22/2023
Key Details
Sold Price $230,000
Property Type Single Family Home
Sub Type Single Family Residence
Listing Status Sold
Purchase Type For Sale
Square Footage 1,756 sqft
Price per Sqft $130
Subdivision Lockwood-Stuart Hgts
MLS Listing ID 1381428
Sold Date 12/22/23
Bedrooms 3
Full Baths 2
Originating Board Greater Chattanooga REALTORS®
Year Built 1955
Lot Size 0.280 Acres
Acres 0.28
Lot Dimensions 98X157
Property Description
Back on the market at NO fault of the seller with a price improvement.
Nestled within one of Chattanooga's most adored neighborhoods, this 2-bedroom, 1-bath residence offers a blend of character, convenience, storage, AND a BONUS 1 Bedroom / 1 Bath apartment in the basement. Minutes from downtown, yet secluded enough to capture that unmistakable neighborhood charm, this property presents a rare opportunity for ways to maximize income while owning your own home.
2 Bedrooms, 1 Bath plus original hardwood floors flow throughout the upstairs.
The upstairs living room boasts ample natural light. Off the kitchen, a separate dining room , awaits that opens to a large secluded back porch.
The basement apartment offers over 700 square feet of versatile space with a galley kitchenette, full bathroom, large living area and 1 bedroom with your own private entrance plus a backdoor patio area.
There is additional unfinished space downstairs that could be finished increasing the lower level apartments footprint. The private entrance and ample off-street parking make it a fantastic option for guests, renters, or extended family.
Stuart Heights offers more than just great homes and neighbors; it's a lifestyle. Residents enjoy access to one of Chattanooga's most established community pool and tennis courts.
Please note that the Stuart Heights pool requires a summer membership fee.
Motivated Seller. This home is being sold in its current condition, offering you the opportunity to put your own stamp on it and make it your own.
Location
State TN
County Hamilton
Area 0.28
Rooms
Basement Finished, Full
Interior
Interior Features Separate Dining Room, Separate Shower, Tub/shower Combo
Heating Central, Electric
Cooling Central Air, Electric
Flooring Hardwood, Tile
Fireplace No
Window Features Vinyl Frames
Appliance Microwave, Free-Standing Electric Range, Electric Water Heater, Dishwasher
Heat Source Central, Electric
Laundry Electric Dryer Hookup, Gas Dryer Hookup, Laundry Room, Washer Hookup
Exterior
Garage Basement, Off Street
Garage Description Basement, Off Street
Pool Community
Community Features Tennis Court(s)
Utilities Available Electricity Available, Sewer Connected
Roof Type Shingle
Porch Deck, Patio, Porch
Garage No
Building
Lot Description Level, Wooded
Faces From Hixson Pike towards Hwy 153 turn left on Lawson Street. House on right.
Story Two
Foundation Block
Water Public
Additional Building Outbuilding
Structure Type Brick,Other
Schools
Elementary Schools Rivermont Elementary
Middle Schools Red Bank Middle
High Schools Red Bank High School
Others
Senior Community No
Tax ID 118j G 041
Security Features Smoke Detector(s)
Acceptable Financing Cash, Conventional, FHA, VA Loan, Owner May Carry
Listing Terms Cash, Conventional, FHA, VA Loan, Owner May Carry
Special Listing Condition Trust
Read Less Info
Want to know what your home might be worth? Contact us for a FREE valuation!

Our team is ready to help you sell your home for the highest possible price ASAP

"My job is to find and attract mastery-based agents to the office, protect the culture, and make sure everyone is happy! "






