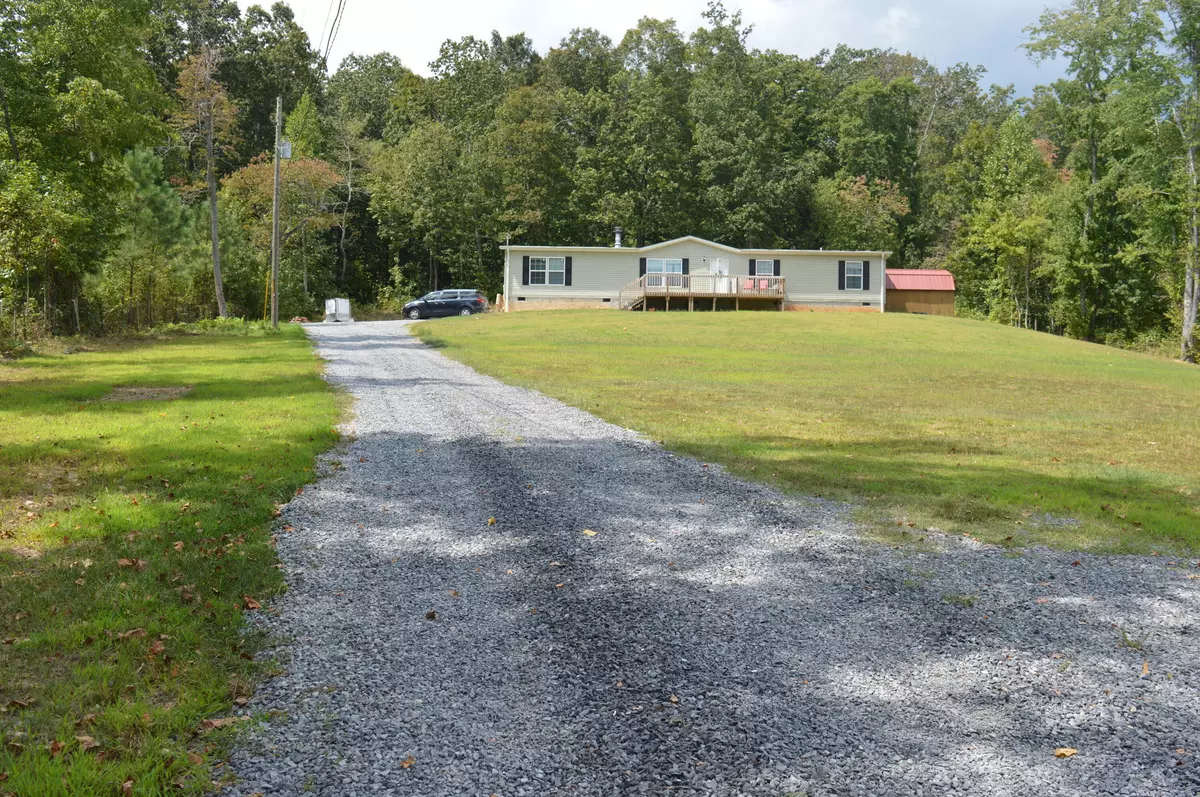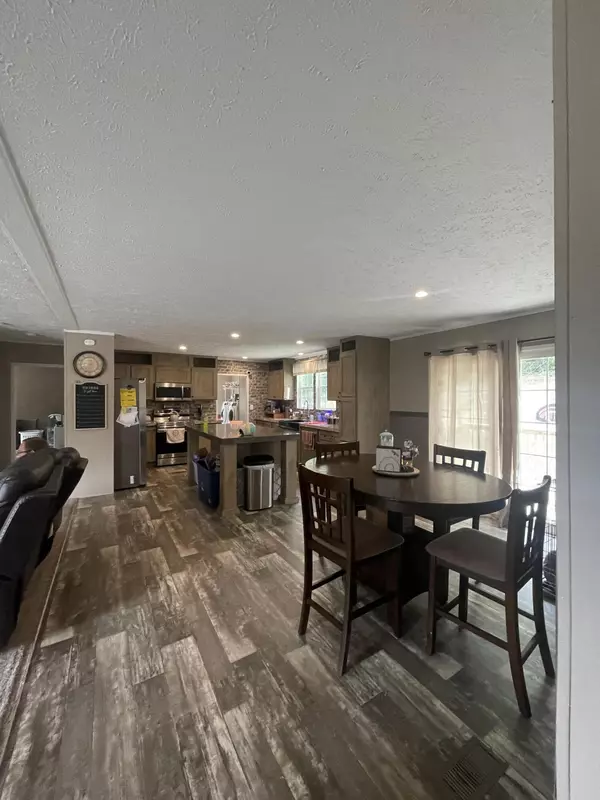$285,000
$285,000
For more information regarding the value of a property, please contact us for a free consultation.
5 Beds
3 Baths
2,176 SqFt
SOLD DATE : 12/28/2023
Key Details
Sold Price $285,000
Property Type Single Family Home
Sub Type Single Family Residence
Listing Status Sold
Purchase Type For Sale
Square Footage 2,176 sqft
Price per Sqft $130
Subdivision Fox Hills
MLS Listing ID 1379508
Sold Date 12/28/23
Style Manufactured/Mobile
Bedrooms 5
Full Baths 3
Originating Board Greater Chattanooga REALTORS®
Year Built 2019
Lot Size 2.900 Acres
Acres 2.9
Lot Dimensions 2.90 acres
Property Description
Welcome Home to this Energy Smart home ALL Electric home in a country setting minutes from town and Interstate offering trees and acreage. This modern home offers 5 bedrooms and 3 full bathrooms. The open floor plan makes family gatherings more fun while cooking, watching t.v. in your large open living room in front of the fireplace or having dinner. This home has a split floor plan, jack and jill bath and another bath and bedroom on one side and the ensuite (bath offers garden tub and separate shower) with two entrances, one from the living room and the other from the laundry. The Laundry room ((washer and dryer remain) is accessible from the kitchen or ensuite and has a separate entrance from outside for bringing in groceries. Lots of cabinets with pull out storage in the cabinets in this modern kitchen with newly replaced appliances within the last 6 months and a large island. Alarm system with video cameras remains. Lots of closets in this home for storage with added custom shelving. Please verify any information important to buyer. Buyer purchased this land, cleared, added septic and field lines and had home situated for privacy with permanent foundation. The back yard has been recently sodded. There is a deck in the back and playset for the children and a large front porch. Two storage buildings remain. One closest to the home is monitored with alarm. Note that video recording is in the home, please let your buyers know. If using seller's preferred lender, Scott Phillips at Leader1 Financial, Cleveland, Tennessee Lender will pay for appraisal up to $600.00 Scott Philips 727) 244-1963
Location
State GA
County Catoosa
Area 2.9
Rooms
Basement None
Interior
Interior Features Connected Shared Bathroom, En Suite, Open Floorplan, Primary Downstairs, Separate Shower, Soaking Tub, Split Bedrooms, Tub/shower Combo
Heating Central, Electric
Cooling Central Air, Electric
Flooring Carpet
Fireplaces Number 1
Fireplaces Type Great Room, Wood Burning
Fireplace Yes
Window Features Insulated Windows
Appliance Washer, Refrigerator, Microwave, Free-Standing Electric Range, Electric Water Heater, Dryer, Dishwasher
Heat Source Central, Electric
Laundry Electric Dryer Hookup, Gas Dryer Hookup, Laundry Room, Washer Hookup
Exterior
Garage Kitchen Level, Off Street
Garage Description Kitchen Level, Off Street
Utilities Available Electricity Available
Roof Type Shingle
Porch Deck, Patio, Porch
Parking Type Kitchen Level, Off Street
Garage No
Building
Lot Description Gentle Sloping, Level, Rural, Split Possible, Wooded
Faces From downtown Ringgold - 41 Hwy to left on 2A towards Tunnel Hill, turn right on Woods Rd., look for mail box 468 on right for driveway to home. Or from I-75 take Ringgold Hwy 41 to right on 2A towards Tunnel Hill and right on Woods rd. Home on right.
Story One
Foundation Brick/Mortar, Stone
Sewer Septic Tank
Water Public
Architectural Style Manufactured/Mobile
Additional Building Outbuilding
Structure Type Vinyl Siding,Other
Schools
Elementary Schools Tiger Creek Elementary
Middle Schools Ringgold Middle
High Schools Ringgold High School
Others
Senior Community Yes
Tax ID 00790-05000-B
Security Features Security System,Smoke Detector(s)
Acceptable Financing Cash, Conventional, FHA, Owner May Carry
Listing Terms Cash, Conventional, FHA, Owner May Carry
Read Less Info
Want to know what your home might be worth? Contact us for a FREE valuation!

Our team is ready to help you sell your home for the highest possible price ASAP

"My job is to find and attract mastery-based agents to the office, protect the culture, and make sure everyone is happy! "






