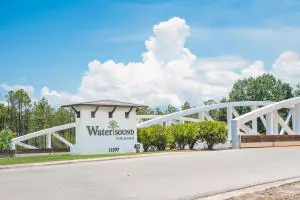$847,114
$848,600
0.2%For more information regarding the value of a property, please contact us for a free consultation.
4 Beds
4 Baths
2,360 SqFt
SOLD DATE : 02/01/2024
Key Details
Sold Price $847,114
Property Type Single Family Home
Sub Type Florida Cottage
Listing Status Sold
Purchase Type For Sale
Square Footage 2,360 sqft
Price per Sqft $358
Subdivision Watersound Origins
MLS Listing ID 934646
Sold Date 02/01/24
Bedrooms 4
Full Baths 3
Half Baths 1
Construction Status To Be Built
HOA Fees $195/qua
HOA Y/N Yes
Year Built 2023
Property Description
Entered for comp purposes only. The Driftwood plan has 4 bedrooms, 3.5 baths, an upstairs sitting area + a storage room, a 2-car garage and is expected to be complete Sept 2023. This open-concept floor plan with 10' ceilings downstairs and 9' ceilings upstairs is complimented with several upgraded features including: luxury vinyl plank flooring throughout, Malamine wrapped wood shelving, upgraded gas appliances complete with a tankless hot water heater, vent hood and microwave drawer, under cabinet lighting in kitchen, cabinets added to the laundry room, and more! Additional quality interior features include quartz kitchen and bathroom countertops, tiled kitchen backsplash, soft-close cabinetry, crown molding, tiled shower in all
Location
State FL
County Walton
Area 18 - 30A East
Zoning Resid Single Family
Rooms
Guest Accommodations Community Room,Dock,Exercise Room,Fishing,Golf,Pavillion/Gazebo,Pets Allowed,Pickle Ball,Playground,Pool,Short Term Rental - Not Allowed,Tennis
Interior
Interior Features Ceiling Crwn Molding, Ceiling Raised, Floor Vinyl, Floor WW Carpet New, Kitchen Island, Pantry, Washer/Dryer Hookup
Appliance Auto Garage Door Opn, Dishwasher, Microwave, Range Hood, Refrigerator, Stove/Oven Gas
Exterior
Exterior Feature Porch Screened, Sprinkler System
Garage Garage Attached
Garage Spaces 2.0
Pool Community
Community Features Community Room, Dock, Exercise Room, Fishing, Golf, Pavillion/Gazebo, Pets Allowed, Pickle Ball, Playground, Pool, Short Term Rental - Not Allowed, Tennis
Utilities Available Electric, Gas - Natural, Phone, Public Sewer, Public Water, Tap Fee Paid, TV Cable
Private Pool Yes
Building
Story 2.0
Structure Type Brick,Roof Shingle/Shake,Siding CmntFbrHrdBrd
Construction Status To Be Built
Schools
Elementary Schools Dune Lakes
Others
HOA Fee Include Management
Assessment Amount $585
Energy Description AC - Central Elect,Ceiling Fans,Heat Cntrl Electric,Water Heater - Tnkls
Read Less Info
Want to know what your home might be worth? Contact us for a FREE valuation!

Our team is ready to help you sell your home for the highest possible price ASAP
Bought with Berkshire Hathaway HomeServices

"My job is to find and attract mastery-based agents to the office, protect the culture, and make sure everyone is happy! "






