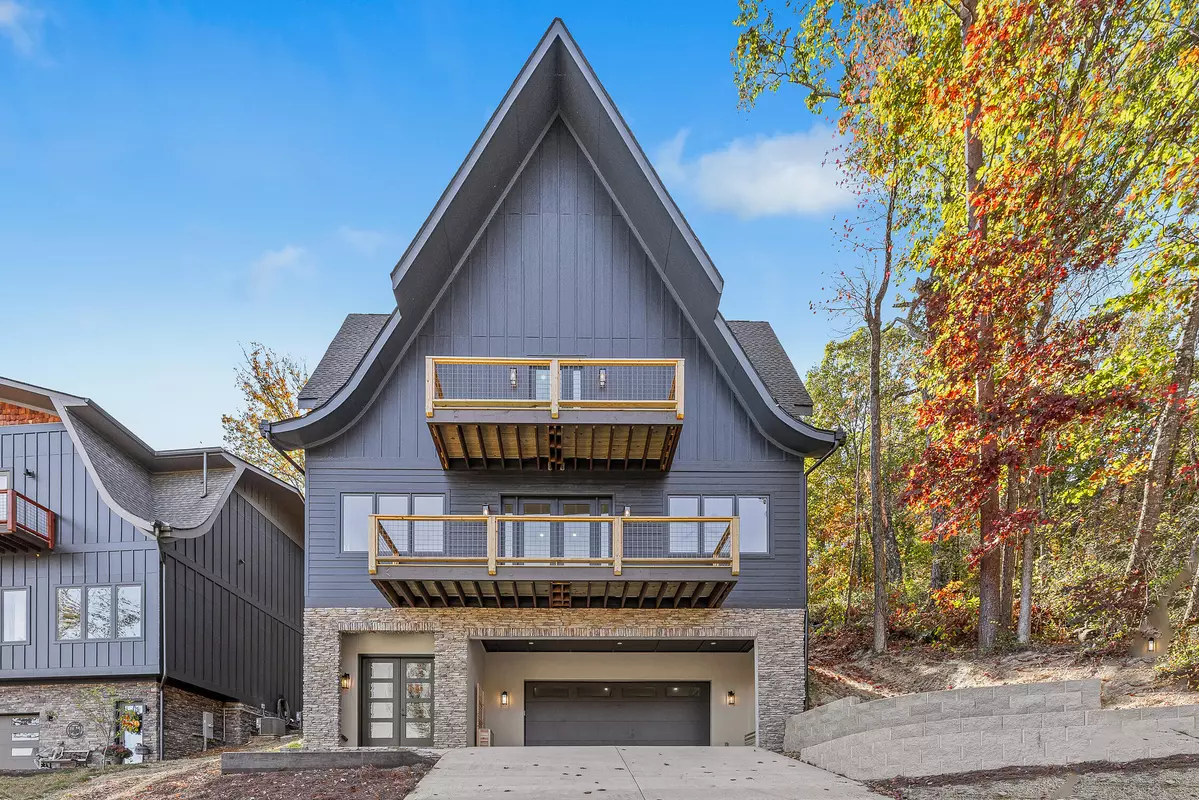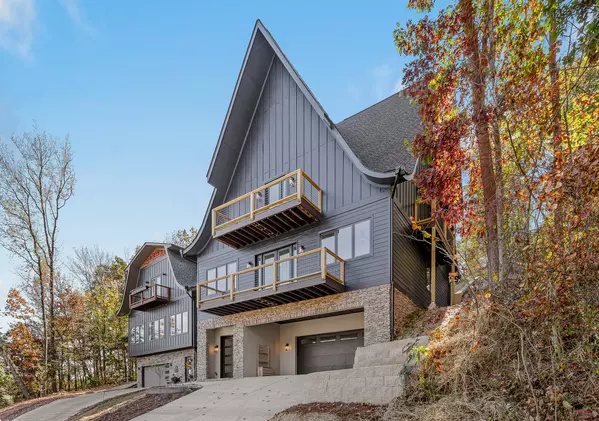$795,000
$795,000
For more information regarding the value of a property, please contact us for a free consultation.
4 Beds
4 Baths
2,788 SqFt
SOLD DATE : 02/27/2024
Key Details
Sold Price $795,000
Property Type Single Family Home
Sub Type Single Family Residence
Listing Status Sold
Purchase Type For Sale
Square Footage 2,788 sqft
Price per Sqft $285
Subdivision Smartt Addn
MLS Listing ID 1382213
Sold Date 02/27/24
Style A-Frame
Bedrooms 4
Full Baths 3
Half Baths 1
Originating Board Greater Chattanooga REALTORS®
Year Built 2023
Lot Size 6,534 Sqft
Acres 0.15
Lot Dimensions 63x103
Property Description
Welcome to your New Construction dream home at 308 Peak St in beautiful North Chattanooga! This spacious 4-bedroom, 3.5-bath residence is a rare gem that combines modern luxury with the charm of this vibrant city. Tons of potential opportunities with this space centrally located with close proximity to downtown Chattanooga just along the Tennessee River and just minutes from the Walnut Street Bridge, Coolidge Park, and Renaissance Park, a twenty-one acre urban wetland, whole foods, rock creek outfitters, yoga studios, and near many local restaurants and shops. Whether you're an entrepreneur looking for a strategic location or someone who wants to live in a bustling neighborhood, this property offers the best of both worlds.
If all of that isn't enough, walk out of your backyard onto High Ridge Dr and you'll find you are situated right next to Stringers Ridge with an incredible view point of North Chattanooga along with hiking and biking trails!
As you step inside, you'll immediately notice the attention to detail and the abundance of natural light that fills every corner of this home. The open floor plan creates a warm and inviting atmosphere, making it the perfect place for gatherings and creating lifelong memories.
One of the standout features of this property is its two master bedrooms and two laundry rooms, offering flexibility and privacy for you and your guests. Whether it's for accommodating extended family or providing a luxurious retreat for yourself, these suites are the epitome of comfort and convenience.
With top-notch schools, a thriving community, and a welcoming neighborhood, this property is the perfect place to call home. Don't miss your chance to experience the best of Chattanooga living. Schedule a showing today and make 308 Peak St your new address.
.
Location
State TN
County Hamilton
Area 0.15
Rooms
Basement Partial
Interior
Interior Features Elevator, En Suite, Granite Counters, High Ceilings, Open Floorplan, Pantry, Plumbed, Primary Downstairs, Separate Dining Room, Sitting Area, Split Bedrooms, Tub/shower Combo, Walk-In Closet(s)
Heating Central, Natural Gas
Cooling Central Air, Electric
Flooring Hardwood, Tile
Fireplace No
Window Features Insulated Windows,Vinyl Frames
Appliance Tankless Water Heater, Microwave, Gas Water Heater, Free-Standing Gas Range, Dishwasher
Heat Source Central, Natural Gas
Laundry Electric Dryer Hookup, Gas Dryer Hookup, Laundry Room, Washer Hookup
Exterior
Garage Basement, Garage Door Opener, Garage Faces Front
Garage Spaces 2.0
Garage Description Attached, Basement, Garage Door Opener, Garage Faces Front
Community Features None
Utilities Available Cable Available, Electricity Available, Sewer Connected, Underground Utilities
View City, Mountain(s), Other
Roof Type Asphalt,Shingle
Porch Covered, Deck, Patio
Total Parking Spaces 2
Garage Yes
Building
Lot Description Wooded
Faces I-24 W Take the US-27 N exit, EXIT 178, toward Downtown/Market St/Lookout Mt Merge onto US-27 N/TN-29 N via the ramp on the left Take the Manufacturers Rd exit toward Cherokee Blvd Turn right onto Manufacturers Rd Turn left onto Cherokee Blvd/TN-8 Take the 1st right onto Spears Ave Turn left onto Peak St Home will be on your left.
Story Two
Foundation Brick/Mortar, Stone
Water Public
Architectural Style A-Frame
Structure Type Fiber Cement,Stone,Other
Schools
Elementary Schools Red Bank Elementary
Middle Schools Red Bank Middle
High Schools Red Bank High School
Others
Senior Community No
Tax ID 126n G 020.01
Security Features Smoke Detector(s)
Acceptable Financing Cash, Conventional, FHA, VA Loan
Listing Terms Cash, Conventional, FHA, VA Loan
Read Less Info
Want to know what your home might be worth? Contact us for a FREE valuation!

Our team is ready to help you sell your home for the highest possible price ASAP

"My job is to find and attract mastery-based agents to the office, protect the culture, and make sure everyone is happy! "






