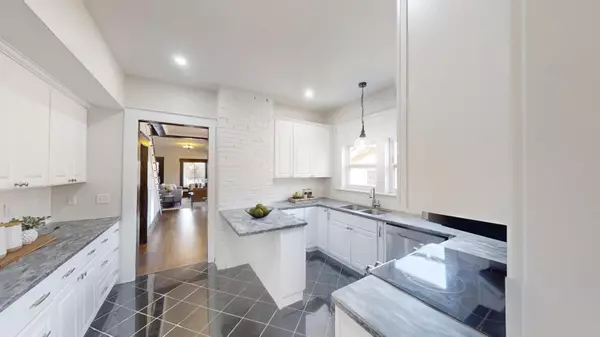$650,000
$649,900
For more information regarding the value of a property, please contact us for a free consultation.
4 Beds
3 Baths
2,171 SqFt
SOLD DATE : 03/08/2024
Key Details
Sold Price $650,000
Property Type Single Family Home
Sub Type Single Family Residence
Listing Status Sold
Purchase Type For Sale
Square Footage 2,171 sqft
Price per Sqft $299
Subdivision Normal Park Corrected
MLS Listing ID 1383901
Sold Date 03/08/24
Bedrooms 4
Full Baths 3
Originating Board Greater Chattanooga REALTORS®
Year Built 1930
Lot Dimensions 50x144
Property Description
Fully renovated from top to bottom...inside and out! If you're looking for a great neighborhood, close to everything Chattanooga has to offer...you'll need to come see this home! We've started with new stone on the front of the porch along with new tongue and groove ceilings. Entering into the home through its refurbished original solid wood door, this home explodes on you! You are greeted with a touch of history! We've refinished the built ins and a few windows to keep the charm of the living room and dining room. Nice high ceiling and large trim work adds to the historical charm of this 1930s home. You'll find 3 bedrooms and 2 full baths on the main level. Going up the brick lined staircase, you'll be lead to over 500 sf of flex/bonus room with a 4th bedroom and our tiny bath (you'll see what I mean). This home offers 2 laundry areas, original pantry style storage in the basement and a fresh encapsulation down below as well! We've added touches such as a wine cooler, new lighting, new custom tile showers, new plumbing, new HVAC and a whole lot more! We've even refurbished the detached 2 car garage and rear deck! Come see the southern charm of this front porch community! Listing agent and owner of the property Burge Realty Group owner are married.
Location
State TN
County Hamilton
Rooms
Basement Crawl Space, Partial, Unfinished
Interior
Interior Features En Suite, Pantry, Plumbed, Primary Downstairs, Separate Dining Room, Separate Shower, Split Bedrooms, Tub/shower Combo, Walk-In Closet(s), Wet Bar
Heating Central, Natural Gas
Cooling Central Air, Electric, Multi Units
Flooring Carpet, Hardwood, Tile
Fireplaces Number 1
Fireplaces Type Gas Log, Living Room
Fireplace Yes
Window Features ENERGY STAR Qualified Windows,Vinyl Frames,Wood Frames
Appliance Microwave, Gas Water Heater, Free-Standing Electric Range, Dishwasher
Heat Source Central, Natural Gas
Laundry Electric Dryer Hookup, Gas Dryer Hookup, Laundry Room, Washer Hookup
Exterior
Garage Garage Door Opener, Off Street
Garage Spaces 2.0
Garage Description Garage Door Opener, Off Street
Community Features Sidewalks
Utilities Available Cable Available, Electricity Available, Phone Available, Sewer Connected, Underground Utilities
View City, Mountain(s), Other
Roof Type Asphalt
Porch Deck, Patio, Porch, Porch - Covered
Total Parking Spaces 2
Garage Yes
Building
Lot Description Level
Faces Proceed North over Veteran's bridge and take a left onto Crewsden. Go to Money Tree and take a left. Take a left onto Beck and the home is 2nd on the left
Story Two
Foundation Brick/Mortar, Stone
Water Public
Structure Type Brick,Stone,Vinyl Siding
Schools
Elementary Schools Normal Park Elementary
Middle Schools Normal Park Upper
High Schools Red Bank High School
Others
Senior Community No
Tax ID 136h A 019
Acceptable Financing Cash, Conventional, FHA, VA Loan
Listing Terms Cash, Conventional, FHA, VA Loan
Special Listing Condition Investor, Personal Interest
Read Less Info
Want to know what your home might be worth? Contact us for a FREE valuation!

Our team is ready to help you sell your home for the highest possible price ASAP

"My job is to find and attract mastery-based agents to the office, protect the culture, and make sure everyone is happy! "






