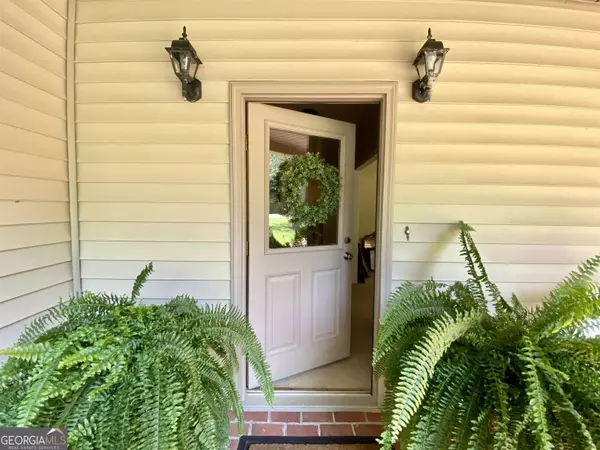Bought with Autumn Bragg • Kim and Lin Logan Real Estate
$350,000
$359,700
2.7%For more information regarding the value of a property, please contact us for a free consultation.
3 Beds
2.5 Baths
2,628 SqFt
SOLD DATE : 03/13/2024
Key Details
Sold Price $350,000
Property Type Single Family Home
Sub Type Single Family Residence
Listing Status Sold
Purchase Type For Sale
Square Footage 2,628 sqft
Price per Sqft $133
Subdivision Country Club Estates
MLS Listing ID 20165128
Sold Date 03/13/24
Style Ranch,Traditional
Bedrooms 3
Full Baths 2
Half Baths 1
Construction Status Resale
HOA Y/N No
Year Built 1997
Annual Tax Amount $1,980
Tax Year 2022
Lot Size 2.030 Acres
Property Description
Located in back of a quiet cul-de-sac in an established neighborhood. This 3BR/2.5 bath brick home has open great-room & kitchen. The kitchen once owned by a caterer has gas cook top on island, double oven, convection oven, disposal, dishwasher & plenty of cabinetry including cabinet wrapped refrigerator. There is a breakfast nook that overlooks in-ground swimming pool, laundry room with sink & cabinets & powder room. The sunroom allows views of pool, double layered decking in fenced area & alluring views of nature. All bedrooms have double closet with the master having 2 walk-in closets & a closet system. The master bath has jetted tub, separate shower, 2 vanities & powder room. There is a living/dining combo with tons of windows allowing plenty of sunshine. Home is completed with a 2 car garage and a shed on 2+acres. Minutes to the Firefly Trail, Hart Farms with over 10 miles of hiking/biking trails for recreational use. Close to Lake Oconee & potential eligibility for Lake Oconee Academy.
Location
State GA
County Greene
Rooms
Basement Crawl Space
Main Level Bedrooms 3
Interior
Interior Features Central Vacuum, Double Vanity, Soaking Tub, Separate Shower, Walk-In Closet(s), Whirlpool Bath, Master On Main Level
Heating Electric, Central, Heat Pump
Cooling Central Air, Heat Pump
Flooring Hardwood, Carpet, Vinyl
Fireplaces Number 1
Fireplaces Type Family Room, Factory Built, Gas Log
Exterior
Exterior Feature Dock
Garage Attached, Garage, Kitchen Level, Parking Pad, Side/Rear Entrance
Garage Spaces 2.0
Fence Fenced, Back Yard, Chain Link
Community Features None
Utilities Available Cable Available, Sewer Connected, Electricity Available, High Speed Internet, Natural Gas Available, Phone Available
Roof Type Composition
Building
Story One
Foundation Pillar/Post/Pier
Sewer Public Sewer
Level or Stories One
Structure Type Dock
Construction Status Resale
Schools
Elementary Schools Greene County Primary
Middle Schools Anita White Carson
High Schools Greene County
Others
Financing FHA
Read Less Info
Want to know what your home might be worth? Contact us for a FREE valuation!

Our team is ready to help you sell your home for the highest possible price ASAP

© 2024 Georgia Multiple Listing Service. All Rights Reserved.

"My job is to find and attract mastery-based agents to the office, protect the culture, and make sure everyone is happy! "






