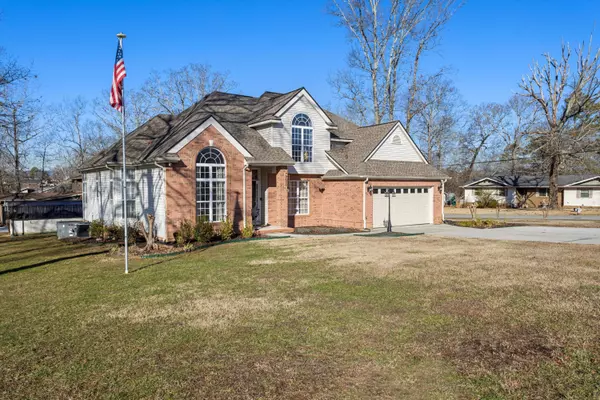$420,000
$425,000
1.2%For more information regarding the value of a property, please contact us for a free consultation.
5 Beds
3 Baths
2,410 SqFt
SOLD DATE : 03/15/2024
Key Details
Sold Price $420,000
Property Type Single Family Home
Sub Type Single Family Residence
Listing Status Sold
Purchase Type For Sale
Square Footage 2,410 sqft
Price per Sqft $174
Subdivision Williams Country Ests
MLS Listing ID 1386192
Sold Date 03/15/24
Bedrooms 5
Full Baths 2
Half Baths 1
Originating Board Greater Chattanooga REALTORS®
Year Built 1998
Lot Size 0.530 Acres
Acres 0.53
Lot Dimensions 155 x 150
Property Description
If you're looking for the perfect blend of comfort, style, functionality, and convenience - this is your home! Nestled in the heart of Ft. Oglethorpe, this home is poised to provide an exceptional living experience.
The main level features the master suite with a vaulted ceiling plus an ensuite with a double vanity, free standing tub, separate shower and an enormous walk-in closet. There is also another bedroom (currently used as a home office) located on the main level.
Key features include 5 spacious bedrooms and 2.5 bathrooms * Open-concept floor plan for a seamless flow throughout the home * Maintenance free LVP flooring throughout * Oversized kitchen with modern appliances, ample counter space, and walk in pantry * Inviting 2-story living room with gas log fireplace * Walk-out attic providing plenty of storage space * Well-maintained landscaping, backyard perfect for outdoor activities *14x14 deck replaced 4 months ago* Dual outbuildings (one with electricity) * Level, double lot. * Extra large parking area. Don't miss the opportunity to make this house your home! Schedule a showing today and explore the possibilities that await at 3111 Westside Country Drive.
Location
State GA
County Catoosa
Area 0.53
Rooms
Basement Crawl Space
Interior
Interior Features Double Vanity, Eat-in Kitchen, En Suite, High Ceilings, Pantry, Primary Downstairs, Separate Dining Room, Split Bedrooms, Walk-In Closet(s)
Heating Central, Natural Gas
Cooling Central Air, Electric
Flooring Luxury Vinyl, Plank, Tile
Fireplaces Number 1
Fireplaces Type Gas Log, Great Room
Fireplace Yes
Window Features Vinyl Frames
Appliance Microwave, Gas Water Heater, Free-Standing Electric Range, Double Oven, Dishwasher
Heat Source Central, Natural Gas
Laundry Laundry Room
Exterior
Garage Garage Faces Front, Kitchen Level
Garage Spaces 2.0
Garage Description Attached, Garage Faces Front, Kitchen Level
Utilities Available Cable Available, Electricity Available, Phone Available, Sewer Connected, Underground Utilities
Roof Type Shingle
Porch Deck, Patio
Parking Type Garage Faces Front, Kitchen Level
Total Parking Spaces 2
Garage Yes
Building
Lot Description Corner Lot, Level, Split Possible
Faces I-75S to Cloud Springs Rd Exit, turn right on Cloud Springs Rd, turn left on Westside Country Dr, home is on the right.
Story Two
Foundation Block
Water Public
Additional Building Outbuilding
Structure Type Brick,Other
Schools
Elementary Schools Battlefield Elementary
Middle Schools Lakeview Middle
High Schools Lakeview-Ft. Oglethorpe
Others
Senior Community No
Tax ID 0012f-017
Acceptable Financing Cash, Conventional, FHA, VA Loan, Owner May Carry
Listing Terms Cash, Conventional, FHA, VA Loan, Owner May Carry
Read Less Info
Want to know what your home might be worth? Contact us for a FREE valuation!

Our team is ready to help you sell your home for the highest possible price ASAP

"My job is to find and attract mastery-based agents to the office, protect the culture, and make sure everyone is happy! "






