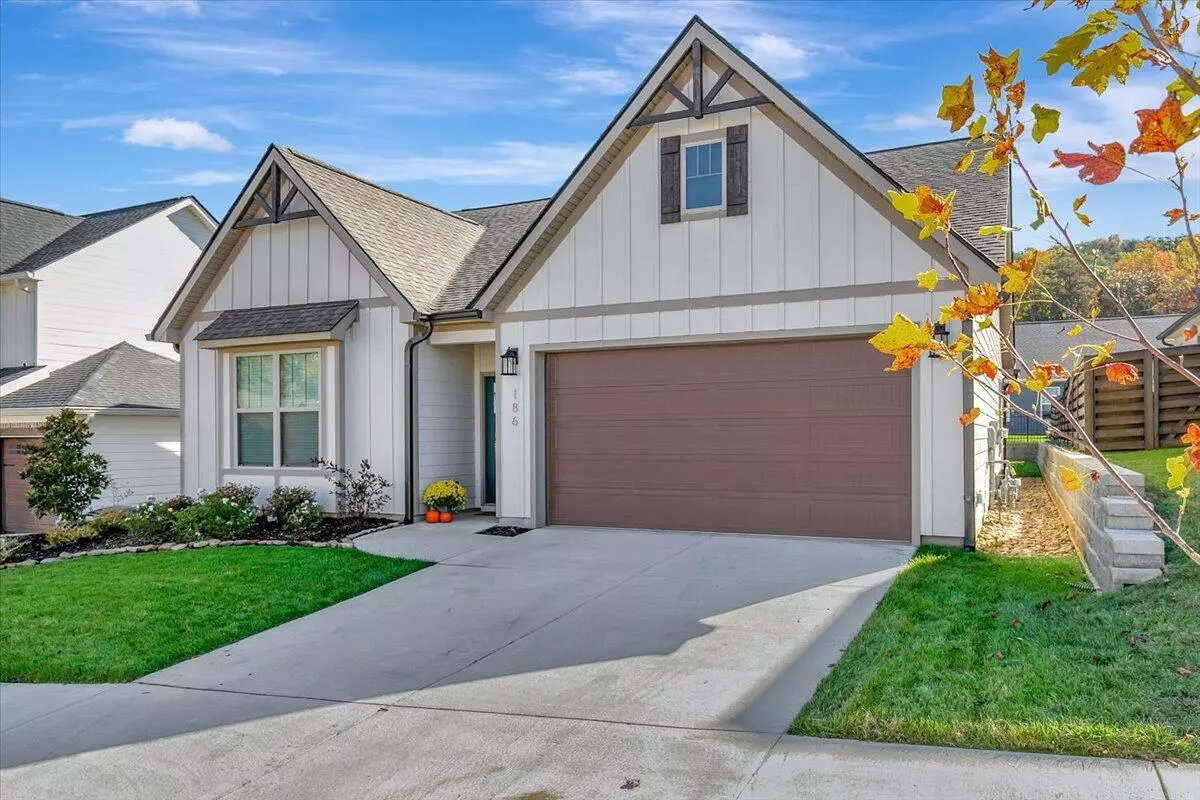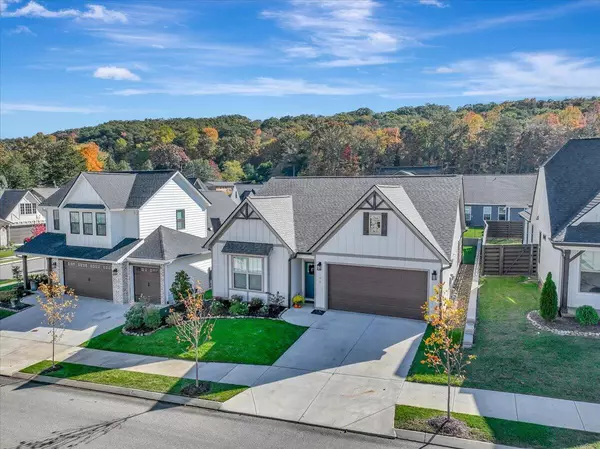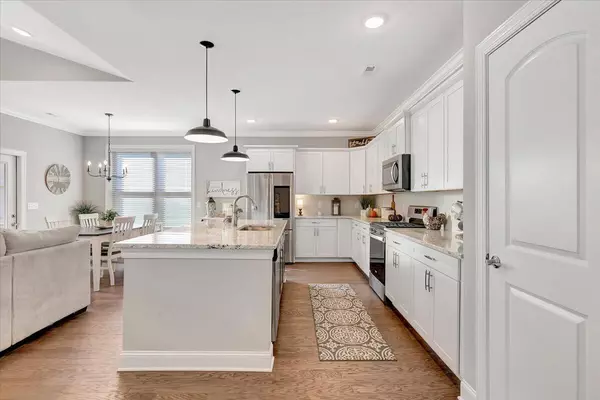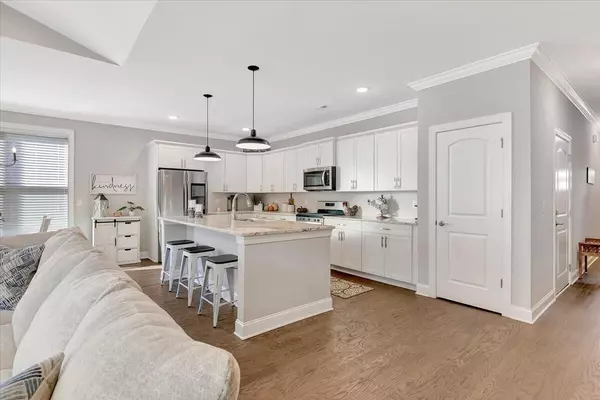$515,000
$535,000
3.7%For more information regarding the value of a property, please contact us for a free consultation.
3 Beds
3 Baths
2,068 SqFt
SOLD DATE : 03/22/2024
Key Details
Sold Price $515,000
Property Type Single Family Home
Sub Type Single Family Residence
Listing Status Sold
Purchase Type For Sale
Square Footage 2,068 sqft
Price per Sqft $249
Subdivision Painted Ridge
MLS Listing ID 1381903
Sold Date 03/22/24
Style Contemporary
Bedrooms 3
Full Baths 3
HOA Fees $82/mo
Originating Board Greater Chattanooga REALTORS®
Year Built 2022
Lot Dimensions 50x100
Property Description
Introducing your dream home in the charming community of Painted Ridge! Located in the highly sought after city of Red Bank your minutes away from the convenience of easy access to shopping and restaurants and only twelve minutes to downtown Chattanooga and nine minutes to Hixson. Your new home offers a world of convenience and comfort. Nestled in a pocket community, Painted Ridge is a hidden gem with scenic wooded hiking trails, perfect for those who crave nature's beauty right at their doorstep. Take a refreshing dip in the community pool or enjoy leisurely strolls along lamp-lit sidewalks.Step inside to discover a welcoming open concept layout, marrying spaciousness with a cozy atmosphere. This modern home embodies the essence of mid-urban living. The charm continues outside, with fire pits, a dog park, pavilion for social gatherings and your furry friends. This property seamlessly blends luxury and modernity with warmth and affordability. Immerse yourself in the feel-good vibes of Painted Ridge. Your new home is waiting to welcome you with open arms. Don't miss out on this opportunity to make it yours.
Location
State TN
County Hamilton
Rooms
Basement Crawl Space
Interior
Interior Features En Suite, High Ceilings, Low Flow Plumbing Fixtures, Open Floorplan, Pantry, Tub/shower Combo
Heating Central, Electric
Cooling Central Air, Electric
Flooring Sustainable, Tile
Fireplaces Number 1
Fireplaces Type Gas Log
Fireplace Yes
Window Features ENERGY STAR Qualified Windows,Low-Emissivity Windows
Appliance Microwave, Free-Standing Electric Range, Electric Water Heater, Dryer, Disposal, Dishwasher
Heat Source Central, Electric
Laundry Laundry Room
Exterior
Garage Off Street
Garage Spaces 2.0
Garage Description Off Street
Pool Community
Utilities Available Cable Available, Electricity Available, Phone Available, Sewer Connected, Underground Utilities
Roof Type Asphalt,Shingle
Porch Covered, Deck, Patio
Total Parking Spaces 2
Garage Yes
Building
Lot Description Level
Faces US-27N to Morrison Springs Rd in Red Bank. Turn right, then use the left two lanes to turn left onto Dayton blvd, turn right onto Yosemite way, turn left onto Acadia Dr, turn right onto yellowstone way, Home is on the left.
Story Two
Foundation Slab
Water Public
Architectural Style Contemporary
Structure Type Other
Schools
Elementary Schools Hixson Elementary
Middle Schools Red Bank Middle
High Schools Red Bank High School
Others
Senior Community No
Tax ID 099f N 011
Acceptable Financing Cash, Conventional, FHA, VA Loan, Owner May Carry
Listing Terms Cash, Conventional, FHA, VA Loan, Owner May Carry
Read Less Info
Want to know what your home might be worth? Contact us for a FREE valuation!

Our team is ready to help you sell your home for the highest possible price ASAP

"My job is to find and attract mastery-based agents to the office, protect the culture, and make sure everyone is happy! "






