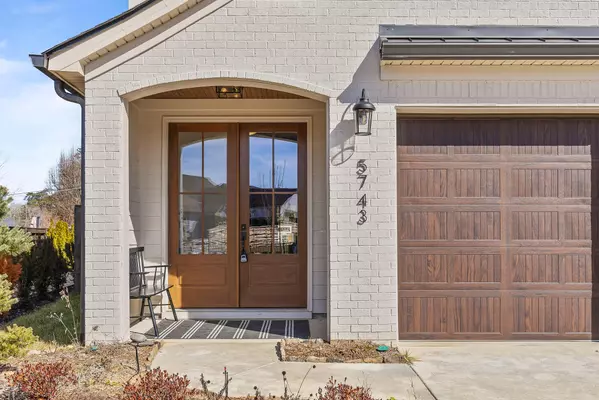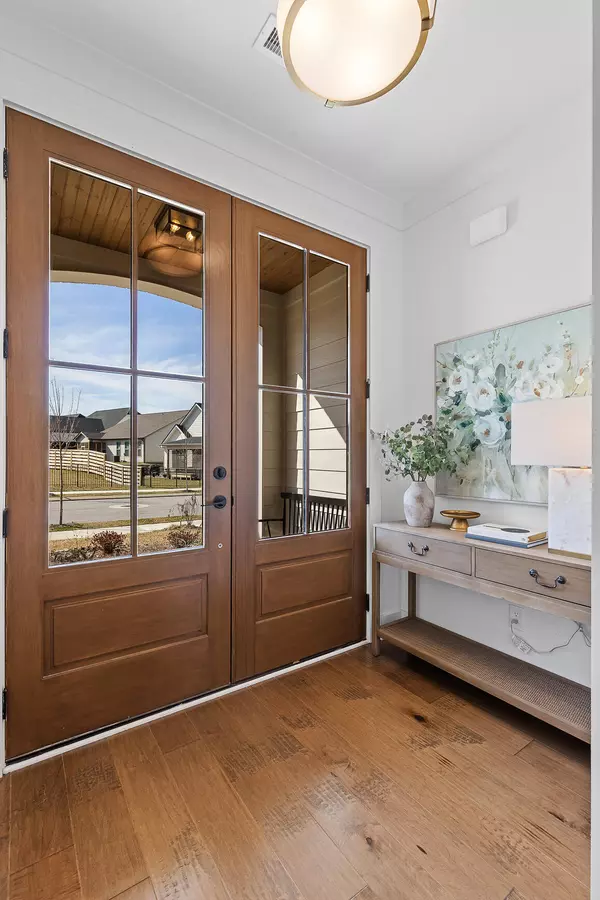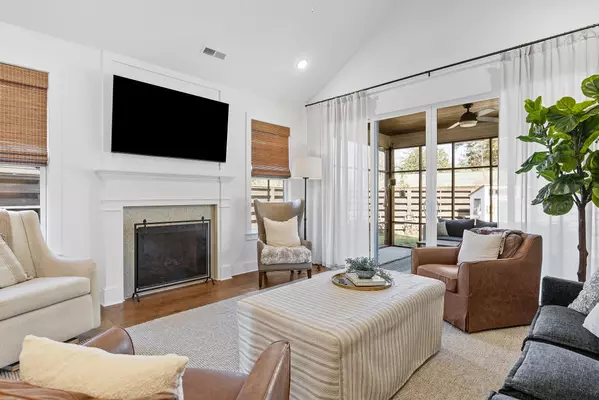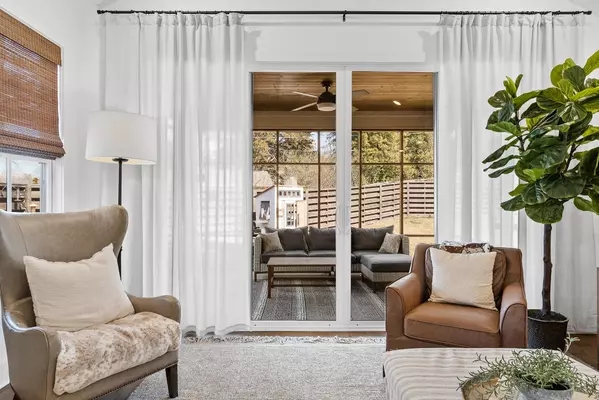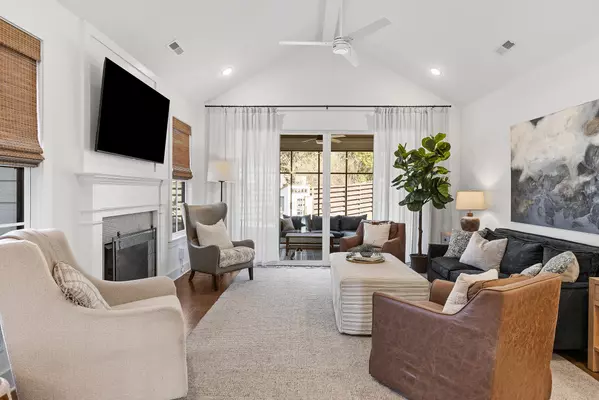$625,000
$625,000
For more information regarding the value of a property, please contact us for a free consultation.
3 Beds
3 Baths
2,400 SqFt
SOLD DATE : 04/01/2024
Key Details
Sold Price $625,000
Property Type Single Family Home
Sub Type Single Family Residence
Listing Status Sold
Purchase Type For Sale
Square Footage 2,400 sqft
Price per Sqft $260
Subdivision Painted Ridge
MLS Listing ID 1386272
Sold Date 04/01/24
Bedrooms 3
Full Baths 2
Half Baths 1
HOA Fees $82/mo
Originating Board Greater Chattanooga REALTORS®
Year Built 2023
Lot Size 10,454 Sqft
Acres 0.24
Property Description
Welcome to your dream home in Painted Ridge! This newer construction gem boasts the sought-after Redwood floor plan, featuring three bedrooms, 2 1/2 baths, and a plethora of designer upgrades. Step inside to discover the epitome of luxury living, with quartzite countertops, kitchen cabinetry reaching to the ceiling, and upgraded lighting throughout.
Entertain in style on your large screened-in back porch, overlooking the premium Preserve lot with an oversized fenced backyard, perfect for gatherings or serene relaxation. The primary suite conveniently resides on the main floor, accompanied by two additional bedrooms and a shared bath. Need a workspace? Enjoy the convenience of a new office space complete with built-in cabinetry upstairs.
Outdoor enthusiasts will adore the neighborhood's trailhead, starting beside the home and winding behind the neighborhood, offering breathtaking views of the mountains. After a day of adventure, unwind at the fantastic pool and outdoor lounge area, exclusive to Painted Ridge residents.
Don't miss your chance to experience luxury living just minutes from downtown. Schedule your private showing, starting Friday the 9th! Special financing is available for this property. The lender will provide a buydown of 1% for one year off current rates for the buyer. The lender will provide specific rates and APRs for your client's particular situation based on their personal qualifications. Ask your agent for more details on this offer today!
Location
State TN
County Hamilton
Area 0.24
Rooms
Basement None
Interior
Interior Features Breakfast Room, Cathedral Ceiling(s), Granite Counters, High Ceilings, Open Floorplan, Pantry, Primary Downstairs, Separate Shower, Tub/shower Combo, Walk-In Closet(s)
Heating Central, Natural Gas
Cooling Central Air, Electric
Flooring Carpet, Tile
Fireplaces Number 1
Fireplaces Type Gas Log, Living Room
Fireplace Yes
Window Features Insulated Windows,Vinyl Frames
Appliance Gas Water Heater, Free-Standing Gas Range, Dishwasher
Heat Source Central, Natural Gas
Laundry Laundry Room
Exterior
Garage Garage Faces Front, Kitchen Level
Garage Spaces 2.0
Garage Description Attached, Garage Faces Front, Kitchen Level
Pool Community
Community Features Clubhouse, Sidewalks
Utilities Available Cable Available, Electricity Available, Phone Available, Sewer Connected, Underground Utilities
Roof Type Asphalt,Shingle
Porch Deck, Patio, Porch, Porch - Covered, Porch - Screened
Total Parking Spaces 2
Garage Yes
Building
Lot Description Level, Sprinklers In Front, Sprinklers In Rear
Faces Head NE on Dayton Blvd toward Signal View St. Turn right on Yosemite Way, then left onto Arcadia Dr. Your destination will be on the left.
Story Two
Foundation Block, Slab
Water Public
Structure Type Brick,Fiber Cement,Frame
Schools
Elementary Schools Hixson Elementary
Middle Schools Red Bank Middle
High Schools Red Bank High School
Others
Senior Community No
Tax ID 099f L 016
Acceptable Financing Cash, Conventional, Owner May Carry
Listing Terms Cash, Conventional, Owner May Carry
Read Less Info
Want to know what your home might be worth? Contact us for a FREE valuation!

Our team is ready to help you sell your home for the highest possible price ASAP

"My job is to find and attract mastery-based agents to the office, protect the culture, and make sure everyone is happy! "


