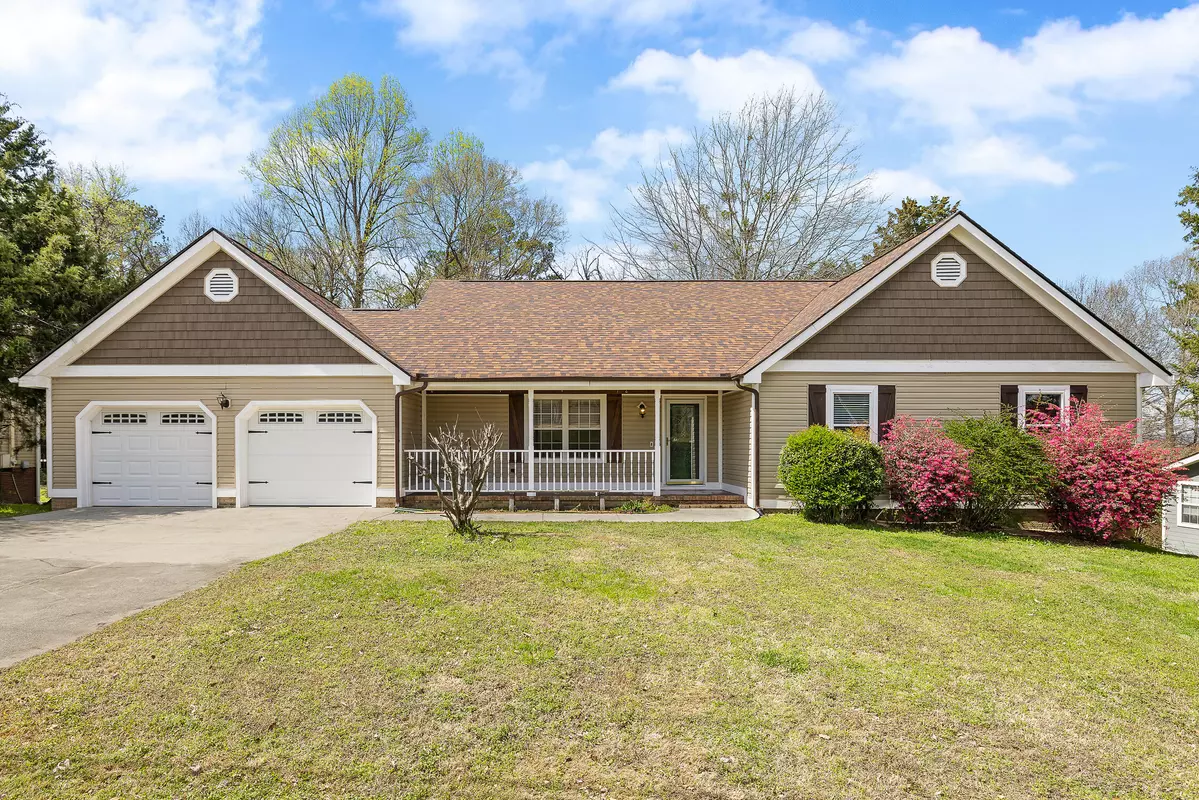$328,100
$330,000
0.6%For more information regarding the value of a property, please contact us for a free consultation.
3 Beds
2 Baths
1,858 SqFt
SOLD DATE : 04/19/2024
Key Details
Sold Price $328,100
Property Type Single Family Home
Sub Type Single Family Residence
Listing Status Sold
Purchase Type For Sale
Square Footage 1,858 sqft
Price per Sqft $176
Subdivision Rolling Hills
MLS Listing ID 1388931
Sold Date 04/19/24
Bedrooms 3
Full Baths 2
Originating Board Greater Chattanooga REALTORS®
Year Built 1995
Lot Size 0.340 Acres
Acres 0.34
Lot Dimensions 100X150
Property Sub-Type Single Family Residence
Property Description
Nestled within the sought-after Rolling Hills subdivision, this delightful single-story residence boasts 3 bedrooms and 2 bathrooms on a sprawling, level lot. Enjoying a prime location with picturesque views from the street, this home offers an abundance of charm both inside and out. Upon entry, the spacious and airy living room welcomes you with its lofty ceilings, brick gas fireplace, and gleaming hardwood floors. The kitchen features stainless steel appliances, stylish cabinets, countertops, and a tile backsplash. A charming bay window in the dining area sets the scene for enjoyable meals and gatherings, while a formal dining room provides an ideal setting for special occasions. The generous Primary Suite features a sizable walk-in closet and an ensuite bath with tile flooring, double vanity, jetted tub, and separate shower. Completing the interior are two additional bedrooms, a second full bath, and a convenient laundry room. Step outside to relax on the expansive covered back deck overlooking the spacious and level backyard, perfect for pets, recreation, and gardening pursuits. Don't miss the opportunity to make this exceptional property yours—schedule your private tour today!
Location
State GA
County Catoosa
Area 0.34
Rooms
Basement Crawl Space
Interior
Interior Features Eat-in Kitchen, Granite Counters, Pantry, Primary Downstairs, Separate Dining Room, Separate Shower, Tub/shower Combo, Walk-In Closet(s), Whirlpool Tub
Heating Central
Cooling Central Air, Electric
Flooring Carpet, Hardwood, Tile
Fireplaces Number 1
Fireplaces Type Gas Log, Living Room
Fireplace Yes
Appliance Refrigerator, Microwave, Gas Water Heater, Free-Standing Electric Range, Disposal, Dishwasher
Heat Source Central
Laundry Electric Dryer Hookup, Gas Dryer Hookup, Washer Hookup
Exterior
Parking Features Garage Door Opener, Kitchen Level
Garage Spaces 2.0
Garage Description Attached, Garage Door Opener, Kitchen Level
Community Features None
Utilities Available Cable Available, Electricity Available, Phone Available
Roof Type Asphalt,Shingle
Porch Covered, Deck, Patio, Porch
Total Parking Spaces 2
Garage Yes
Building
Lot Description Level
Faces Take Central Ave, Rossville Blvd, US-27 S and Reeds Bridge Rd to Leona Dr in Catoosa County 30 min (13.5 mi) Drive to Debbie Ln
Story One
Foundation Block
Sewer Septic Tank
Water Public
Structure Type Other
Schools
Elementary Schools Boynton Elementary
Middle Schools Heritage Middle
High Schools Heritage High School
Others
Senior Community No
Tax ID 0014g-289
Security Features Smoke Detector(s)
Acceptable Financing Cash, Conventional, FHA, VA Loan, Owner May Carry
Listing Terms Cash, Conventional, FHA, VA Loan, Owner May Carry
Read Less Info
Want to know what your home might be worth? Contact us for a FREE valuation!

Our team is ready to help you sell your home for the highest possible price ASAP
"My job is to find and attract mastery-based agents to the office, protect the culture, and make sure everyone is happy! "






