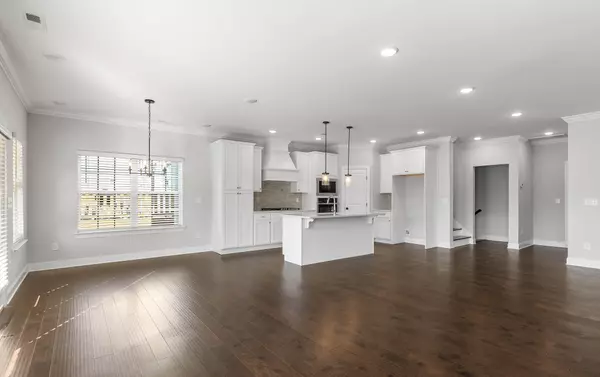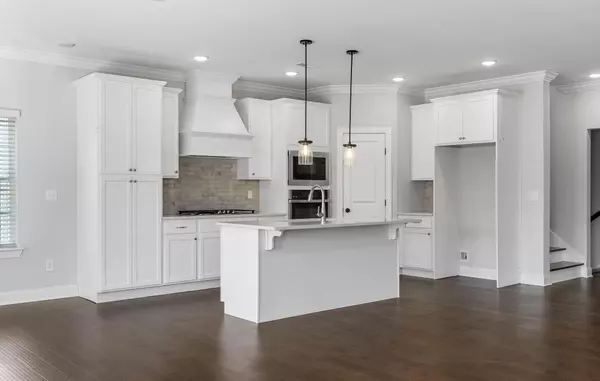$466,000
$430,000
8.4%For more information regarding the value of a property, please contact us for a free consultation.
4 Beds
4 Baths
2,533 SqFt
SOLD DATE : 04/26/2024
Key Details
Sold Price $466,000
Property Type Single Family Home
Sub Type Single Family Residence
Listing Status Sold
Purchase Type For Sale
Square Footage 2,533 sqft
Price per Sqft $183
Subdivision Moss Landing
MLS Listing ID 1376136
Sold Date 04/26/24
Bedrooms 4
Full Baths 3
Half Baths 1
HOA Fees $75/mo
Originating Board Greater Chattanooga REALTORS®
Year Built 2024
Property Description
The Martin has an open-concept main level, allowing for gorgeous open sight lines and an inviting space to encourage conversation and togetherness. Upstairs you will find four bedrooms and a conveniently located laundry room.
The Martin is an incredible option for families needing extra space, or for those who love to entertain. With a vast catalog of available selections, every home is guaranteed to have its own flair and style that is tailored to each homeowner.
This home has not been built. Pictures used for illustrative purposes of what can be built.
RP Homes is known for designing environmentally thoughtful, smart neighborhoods with the homeowners in mind. Their newest community Moss Landing is no exception. Nestled peacefully in natural surroundings, you'll find serenity at home - just minutes from the Tennessee River, state parks and the conveniences that you need. Enjoy a quick 15-minute drive to Hixson and Ooltewah and a brief 20-minute drive to Downtown Chattanooga.
Beauty and function come together as residents enjoy amenities such as a community pool and clubhouse, sidewalks, street lamps, hiking trails and a playground for the little ones. Choose from five floor plans with optional exterior design color packages. Explore the professionally-curated interior and exterior details including hardwood in the main living space, granite countertops, gas lanterns, and painted brick front porches. Thoughtful landscaping design includes a Dog Wood tree planted in the front yard. Upgrades and basement options available with every plan.
Location
State TN
County Hamilton
Rooms
Basement None
Interior
Interior Features Granite Counters, High Ceilings, Open Floorplan, Pantry, Primary Downstairs, Tub/shower Combo, Walk-In Closet(s)
Heating Central, Natural Gas
Cooling Central Air, Electric
Flooring Carpet, Hardwood, Tile
Fireplaces Number 1
Fireplaces Type Den, Family Room, Gas Log
Fireplace Yes
Window Features Vinyl Frames
Appliance Wall Oven, Microwave, Electric Water Heater, Electric Range, Dishwasher
Heat Source Central, Natural Gas
Laundry Electric Dryer Hookup, Gas Dryer Hookup, Laundry Room, Washer Hookup
Exterior
Garage Garage Door Opener, Kitchen Level
Garage Spaces 2.0
Garage Description Attached, Garage Door Opener, Kitchen Level
Pool Community
Community Features Clubhouse, Playground
Utilities Available Cable Available, Electricity Available, Sewer Connected, Underground Utilities
Roof Type Shingle
Porch Porch, Porch - Covered
Total Parking Spaces 2
Garage Yes
Building
Faces From downtown: 153 south, exit 5A onto SR-58 North. Left on Webb Road, right on Waterstone Drive, Right onto Inlet Loop into the Moss Landing Community.
Story Two
Foundation Concrete Perimeter
Water Public
Structure Type Brick,Fiber Cement
Schools
Elementary Schools Harrison Elementary
Middle Schools Brown Middle
High Schools Central High School
Others
Senior Community No
Security Features Smoke Detector(s)
Acceptable Financing Cash, Conventional, FHA, VA Loan
Listing Terms Cash, Conventional, FHA, VA Loan
Read Less Info
Want to know what your home might be worth? Contact us for a FREE valuation!

Our team is ready to help you sell your home for the highest possible price ASAP

"My job is to find and attract mastery-based agents to the office, protect the culture, and make sure everyone is happy! "






