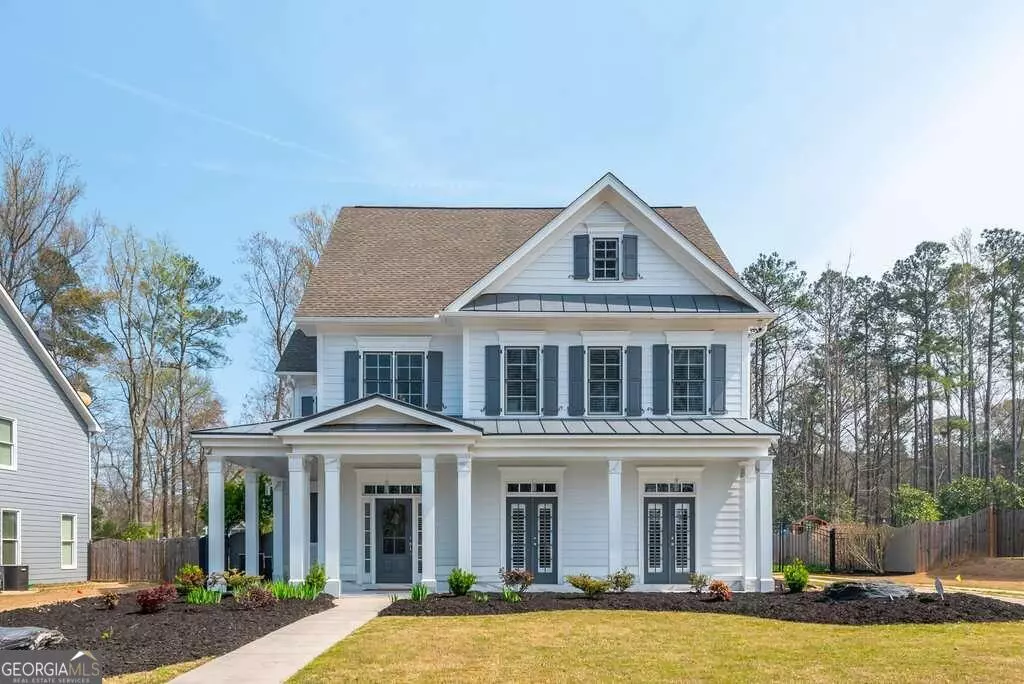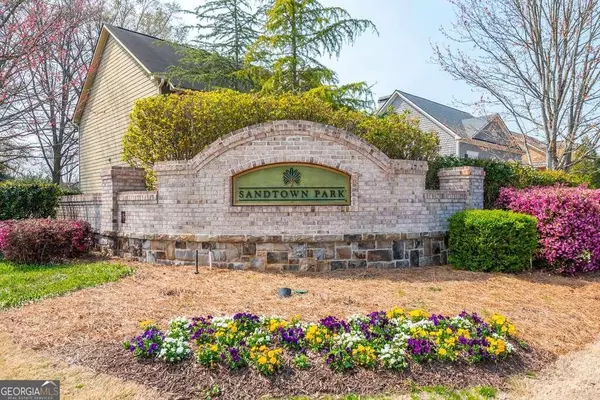Bought with Charles B. Ellis • Coldwell Banker Realty
$770,000
$765,000
0.7%For more information regarding the value of a property, please contact us for a free consultation.
5 Beds
3.5 Baths
4,574 SqFt
SOLD DATE : 05/07/2024
Key Details
Sold Price $770,000
Property Type Single Family Home
Sub Type Single Family Residence
Listing Status Sold
Purchase Type For Sale
Square Footage 4,574 sqft
Price per Sqft $168
Subdivision Sandtown Park
MLS Listing ID 10269781
Sold Date 05/07/24
Style Craftsman
Bedrooms 5
Full Baths 3
Half Baths 1
Construction Status Resale
HOA Fees $750
HOA Y/N Yes
Year Built 2006
Annual Tax Amount $7,903
Tax Year 2023
Lot Size 0.536 Acres
Property Description
Welcome home to luxury southern living in this exquisite 4 bed 3.5 bath home boasting a spacious bonus room/game room for endless entertainment possibilities or even to be used as a 5th bedroom. Lavish upgrades adorn every corner, with the master suite conveniently located on the main floor. The second level features a loft, the large bonus room/game room and all of the secondary bedrooms. Each secondary bedroom offers a walk-in closets and large living space. Don't miss the adorable teen reading room/ hangout in one of the secondary bedrooms. In this home, the kitchen is truly the heart of the home. You will fall in love with the chef's kitchen that features an oversized island, double ovens, ample walk-in pantry, separate breakfast area and seamless flow open to the living room. One of the best features of this home that really stands out is the long, professionally landscaped, gated driveway that leads to the rear attached 2 car garage, separate detached 1 car garage/workshop and backyard oasis. Have no fear, you can park your vehicles/ toys with ease with plenty of space for additional parking. Outside, revel in the expansive half-acre lot, complete with a flat, fenced, professionally landscaped yard that boasts multiple gardens and an outdoor stone patio entertaining space. This truly is an entertainer's/ outdoor lover's paradise in every sense. All this and more in the sought-after Hillgrove High School District, making this the perfect place to call home.
Location
State GA
County Cobb
Rooms
Basement None
Main Level Bedrooms 1
Interior
Interior Features Double Vanity, High Ceilings, Master On Main Level, Separate Shower, Split Bedroom Plan, Tile Bath, Tray Ceiling(s), Two Story Foyer, Walk-In Closet(s)
Heating Central, Natural Gas
Cooling Ceiling Fan(s), Central Air, Dual
Flooring Laminate, Stone, Tile, Vinyl
Fireplaces Number 3
Fireplaces Type Living Room, Master Bedroom, Other
Exterior
Exterior Feature Balcony, Garden, Sprinkler System
Garage Attached, Detached, Garage, Kitchen Level, Parking Pad, Side/Rear Entrance
Garage Spaces 3.0
Fence Back Yard, Fenced
Community Features Sidewalks, Street Lights, Walk To Public Transit, Walk To Schools
Utilities Available Cable Available, Electricity Available, High Speed Internet, Natural Gas Available, Phone Available, Sewer Available, Sewer Connected, Underground Utilities, Water Available
Roof Type Composition
Building
Story Two
Foundation Slab
Sewer Public Sewer
Level or Stories Two
Structure Type Balcony,Garden,Sprinkler System
Construction Status Resale
Schools
Elementary Schools Cheatham Hill
Middle Schools Lovinggood
High Schools Hillgrove
Others
Financing Conventional
Read Less Info
Want to know what your home might be worth? Contact us for a FREE valuation!

Our team is ready to help you sell your home for the highest possible price ASAP

© 2024 Georgia Multiple Listing Service. All Rights Reserved.

"My job is to find and attract mastery-based agents to the office, protect the culture, and make sure everyone is happy! "






