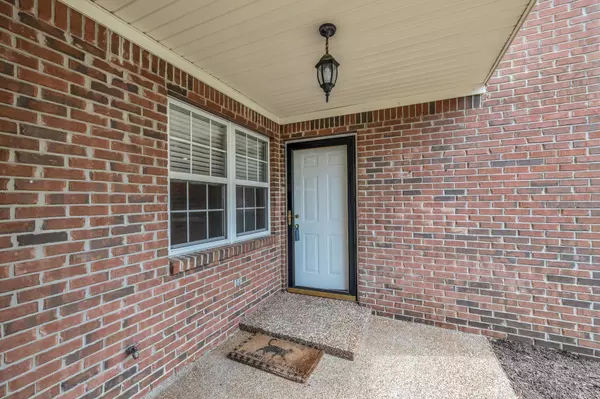$410,000
$400,000
2.5%For more information regarding the value of a property, please contact us for a free consultation.
3 Beds
3 Baths
2,450 SqFt
SOLD DATE : 05/17/2024
Key Details
Sold Price $410,000
Property Type Townhouse
Sub Type Townhouse
Listing Status Sold
Purchase Type For Sale
Square Footage 2,450 sqft
Price per Sqft $167
Subdivision Mountain Creek Trail
MLS Listing ID 1391566
Sold Date 05/17/24
Bedrooms 3
Full Baths 2
Half Baths 1
HOA Fees $67/mo
Originating Board Greater Chattanooga REALTORS®
Year Built 2001
Lot Size 5,662 Sqft
Acres 0.13
Lot Dimensions 38.47X124.24
Property Description
This townhome is nestled on a tranquil street at the foot of Signal Mountain, offering proximity to downtown without the commotion. Its brick and vinyl exterior require minimal maintenance, while the screened-in porch boasts a concrete floor and metal framing, ensuring hassle-free upkeep.
An added perk is the two-car garage, a rarity among townhome owners. Hardwood and tile floors adorn the main level and stairs, adding a touch of elegance. A gas fireplace graces the spacious living room, perfect for cozy evenings.
The kitchen features ample cabinets, beautiful granite countertops, and a large double sink. Recent updates include fresh interior paint, high-quality carpet in the upstairs bedrooms, and upgrades in the Master bath, such as a new frameless shower enclosure and bedroom fans.
A new sliding barn door in the Master suite adds privacy, complementing the custom-made walk-in closets found throughout the upstairs. With spacious bedrooms, one offering a stunning view of Signal Mountain, this townhome is a gem.
Location
State TN
County Hamilton
Area 0.13
Rooms
Basement Crawl Space
Interior
Interior Features Double Vanity, Eat-in Kitchen, Granite Counters, Open Floorplan, Pantry, Separate Dining Room, Separate Shower, Tub/shower Combo, Walk-In Closet(s), Whirlpool Tub
Heating Central, Natural Gas
Cooling Electric, Multi Units
Flooring Carpet, Hardwood, Tile
Fireplaces Number 1
Fireplaces Type Gas Log, Living Room
Fireplace Yes
Window Features Insulated Windows,Vinyl Frames
Appliance Refrigerator, Microwave, Gas Water Heater, Free-Standing Gas Range, Disposal, Dishwasher
Heat Source Central, Natural Gas
Laundry Electric Dryer Hookup, Gas Dryer Hookup, Laundry Room, Washer Hookup
Exterior
Garage Garage Door Opener, Garage Faces Front, Kitchen Level
Garage Spaces 2.0
Garage Description Attached, Garage Door Opener, Garage Faces Front, Kitchen Level
Community Features None
Utilities Available Cable Available, Electricity Available, Phone Available, Sewer Connected, Underground Utilities
Roof Type Shingle
Porch Porch, Porch - Covered, Porch - Screened
Total Parking Spaces 2
Garage Yes
Building
Lot Description Cul-De-Sac, Level
Faces From Dayton Blvd/TN 29 north, exit onto Morrison Springs Rd, turn left onto Morrison Springs Rd, turn right onto Mountain View Ave, turn left onto West View Dr, turn left onto Solomon Seal Trl, unit will be on your left.
Story Two
Foundation Brick/Mortar, Stone
Water Public
Structure Type Brick,Vinyl Siding
Schools
Elementary Schools Red Bank Elementary
Middle Schools Red Bank Middle
High Schools Red Bank High School
Others
Senior Community No
Tax ID 108l A 001.87
Security Features Smoke Detector(s)
Acceptable Financing Cash, Conventional, FHA, VA Loan, Owner May Carry
Listing Terms Cash, Conventional, FHA, VA Loan, Owner May Carry
Read Less Info
Want to know what your home might be worth? Contact us for a FREE valuation!

Our team is ready to help you sell your home for the highest possible price ASAP

"My job is to find and attract mastery-based agents to the office, protect the culture, and make sure everyone is happy! "






