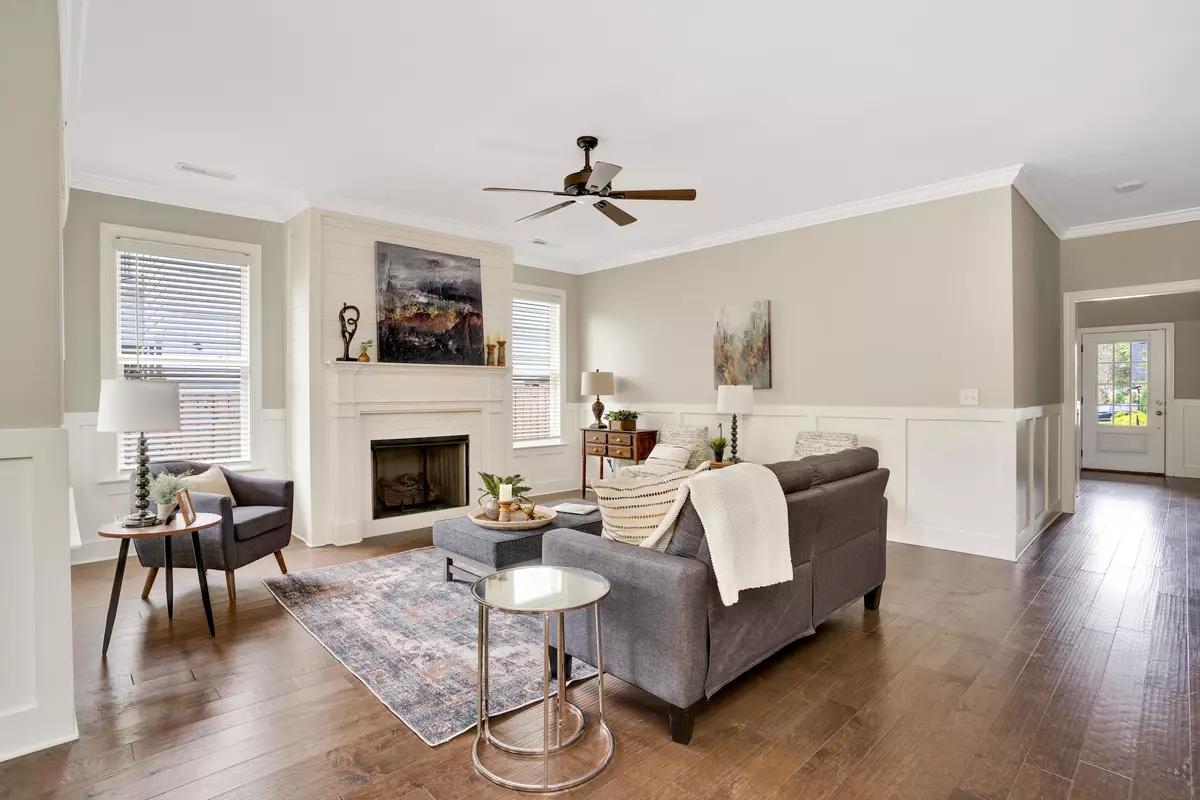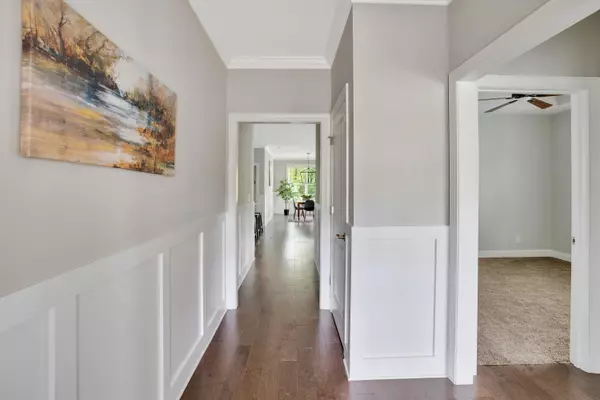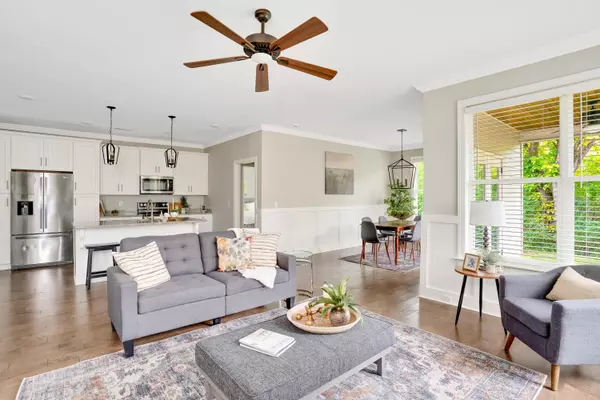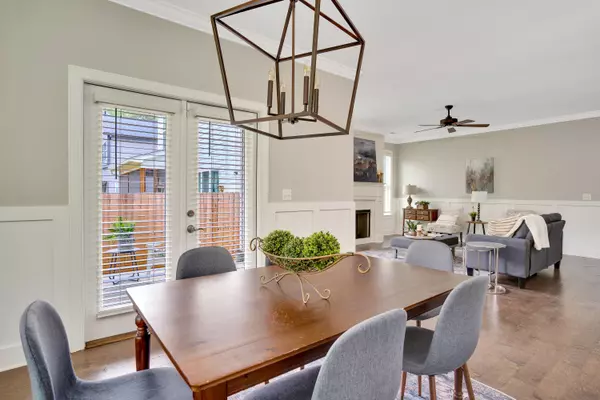$410,000
$411,700
0.4%For more information regarding the value of a property, please contact us for a free consultation.
3 Beds
2 Baths
1,706 SqFt
SOLD DATE : 05/13/2024
Key Details
Sold Price $410,000
Property Type Single Family Home
Sub Type Single Family Residence
Listing Status Sold
Purchase Type For Sale
Square Footage 1,706 sqft
Price per Sqft $240
Subdivision Millstone Cottages
MLS Listing ID 1381505
Sold Date 05/13/24
Bedrooms 3
Full Baths 2
HOA Fees $55/mo
Originating Board Greater Chattanooga REALTORS®
Year Built 2020
Lot Size 6,098 Sqft
Acres 0.14
Lot Dimensions 50X119.50
Property Description
A mere 7 minutes from Chattanooga's celebrated downtown, Millstone Cottages is favored with a near-flawless location. Set against the commanding backdrop of the Cumberland Escarpment, this inspiring new home community nestles in a gentle meadow bordered by chattering streams. If you are looking for one level living in a new home, look no further. The Hunter's twin peak roof line and inset entry lend this one-level home a bright and stately curb appeal. The crossed-T configuration of the kitchen, living and dining room creates a moment of drama as you transition from the entryway to the openness of the main living areas. The floor plan incorporates other successful trends of modern plan design: a split-bedroom layout, a large kitchen preparation island, and a dining room framed by French doors opening onto a patio. This opportunity will not last long. Schedule your private showing today.
Location
State TN
County Hamilton
Area 0.14
Rooms
Basement None
Interior
Interior Features Double Vanity, En Suite, Entrance Foyer, Granite Counters, High Ceilings, Low Flow Plumbing Fixtures, Open Floorplan, Pantry, Plumbed, Primary Downstairs, Tub/shower Combo, Walk-In Closet(s)
Heating Central, Electric
Cooling Central Air, Electric
Flooring Hardwood, Sustainable, Tile
Fireplaces Number 1
Fireplaces Type Gas Log, Living Room
Fireplace Yes
Window Features Low-Emissivity Windows,Vinyl Frames
Appliance Wall Oven, Microwave, Electric Water Heater, Electric Range, Disposal, Dishwasher
Heat Source Central, Electric
Laundry Electric Dryer Hookup, Gas Dryer Hookup, Laundry Room, Washer Hookup
Exterior
Garage Garage Door Opener, Garage Faces Front, Kitchen Level, Off Street
Garage Spaces 2.0
Garage Description Attached, Garage Door Opener, Garage Faces Front, Kitchen Level, Off Street
Utilities Available Cable Available, Electricity Available, Sewer Connected, Underground Utilities
Roof Type Shingle
Porch Deck, Patio, Porch, Porch - Covered
Total Parking Spaces 2
Garage Yes
Building
Lot Description Level
Faces From Downtown, take I-27N. Exit Mountain Creek Rd. Turn Right. Look for new homes and community on right. ***From Northgate Mall, take 153-N. Left Gadd Rd, Left Dayton Blvd, Right Browntown Rd, Left Mountain Creek Rd. Look for new homes on left
Story One
Foundation Slab
Water Public
Structure Type Brick,Fiber Cement
Schools
Elementary Schools Red Bank Elementary
Middle Schools Red Bank Middle
High Schools Red Bank High School
Others
Senior Community No
Tax ID 099b F 006
Security Features Smoke Detector(s)
Acceptable Financing Cash, Conventional, FHA, VA Loan, Owner May Carry
Listing Terms Cash, Conventional, FHA, VA Loan, Owner May Carry
Read Less Info
Want to know what your home might be worth? Contact us for a FREE valuation!

Our team is ready to help you sell your home for the highest possible price ASAP

"My job is to find and attract mastery-based agents to the office, protect the culture, and make sure everyone is happy! "






