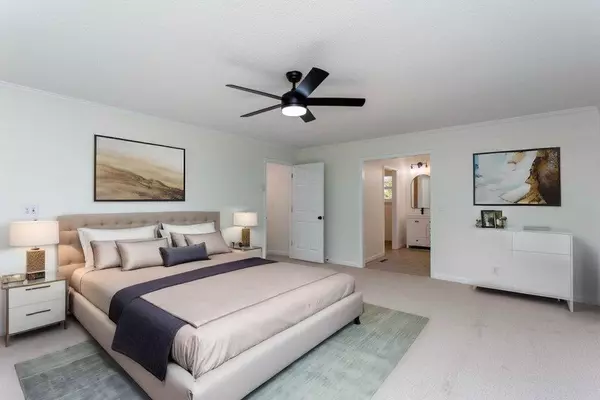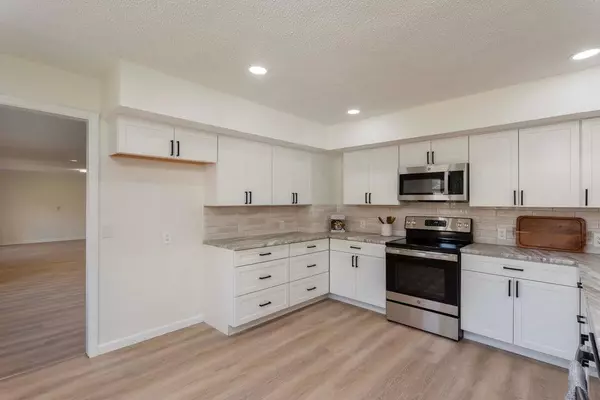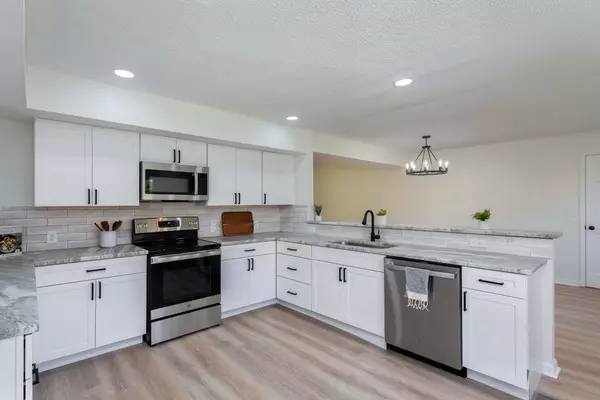$475,000
$489,000
2.9%For more information regarding the value of a property, please contact us for a free consultation.
4 Beds
3 Baths
2,940 SqFt
SOLD DATE : 05/24/2024
Key Details
Sold Price $475,000
Property Type Single Family Home
Sub Type Single Family Residence
Listing Status Sold
Purchase Type For Sale
Square Footage 2,940 sqft
Price per Sqft $161
Subdivision Lakesite
MLS Listing ID 1388170
Sold Date 05/24/24
Style Contemporary
Bedrooms 4
Full Baths 2
Half Baths 1
Originating Board Greater Chattanooga REALTORS®
Year Built 1976
Lot Size 0.960 Acres
Acres 0.96
Lot Dimensions 0.96ac
Property Description
Welcome to 2329 Collins Lane, nestled in the picturesque town of Soddy Daisy. This remodeled haven is a dream come true, resting on just under an acre of land in the highly coveted Lakesite area. As you enter, you are greeted by a warm embrace of the spacious living room, inviting you to create memories and unwind in its comforting ambiance. The wet bar area whispers of evenings filled with laughter and camaraderie, while the large formal dining room beckons you to gather with loved ones for unforgettable meals. Venture upstairs and discover a sanctuary of serenity in the 4 bedrooms, including a luxurious primary suite that indulges your senses with a large walk-in closet, double vanity, and a rejuvenating walk-in shower. The harmony of design and functionality seamlessly blend to create a space that feels like a retreat within your own home. Outside, the allure continues with a backyard that is a true oasis. Enclosed by a charming fence, the patio offers a peaceful escape, surrounded by the beauty of fruit trees. With a new roof, fresh exterior paint, new flooring, and a freshly painted interior, every detail has been lovingly curated to offer you a sanctuary where you can truly thrive and flourish. Come check it out and make this your home sweet home!
Location
State TN
County Hamilton
Area 0.96
Rooms
Basement Crawl Space
Interior
Interior Features Double Vanity, Granite Counters, Separate Dining Room
Heating Central
Cooling Central Air
Flooring Carpet, Luxury Vinyl, Tile
Fireplace No
Appliance Microwave, Free-Standing Electric Range, Dishwasher
Heat Source Central
Exterior
Garage Kitchen Level
Garage Spaces 2.0
Garage Description Attached, Kitchen Level
Utilities Available Electricity Available, Sewer Connected
Roof Type Shingle
Porch Porch, Porch - Covered
Total Parking Spaces 2
Garage Yes
Building
Faces From the office take Hwy 27S, turn on Hixson Pike exit, turn left on Hixson Pike, and turn right on Collins Lane.
Story Two
Foundation Block
Water Public
Architectural Style Contemporary
Structure Type Vinyl Siding
Schools
Elementary Schools Mcconnell Elementary
Middle Schools Loftis Middle
High Schools Soddy-Daisy High
Others
Senior Community No
Tax ID 075n D 006
Acceptable Financing Cash, Conventional, FHA, VA Loan, Owner May Carry
Listing Terms Cash, Conventional, FHA, VA Loan, Owner May Carry
Read Less Info
Want to know what your home might be worth? Contact us for a FREE valuation!

Our team is ready to help you sell your home for the highest possible price ASAP

"My job is to find and attract mastery-based agents to the office, protect the culture, and make sure everyone is happy! "






