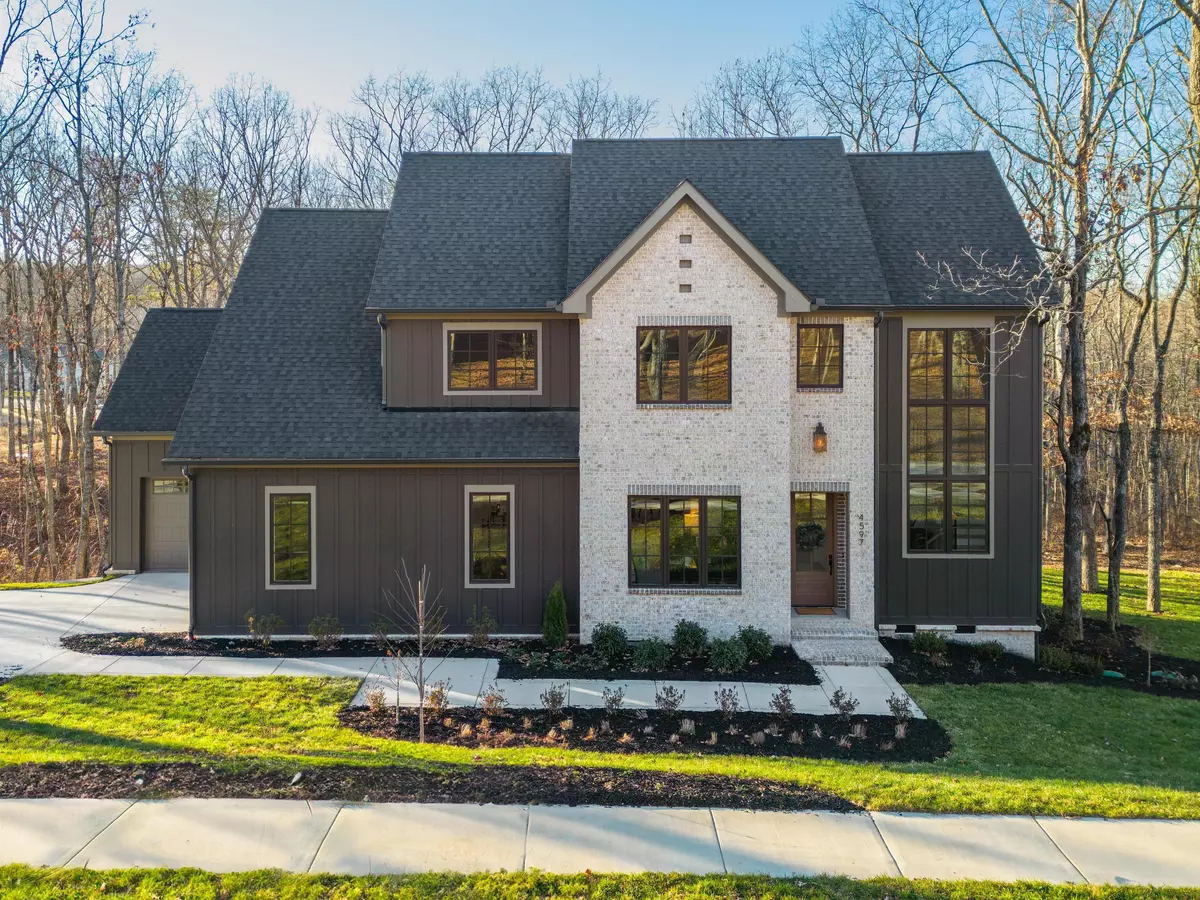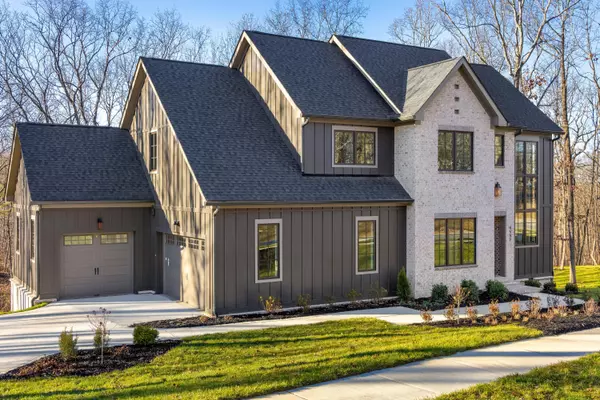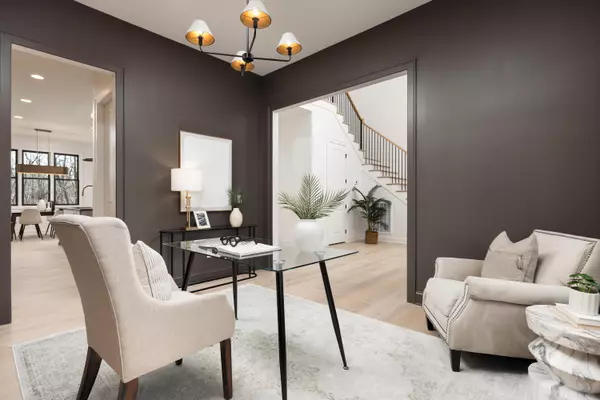$1,200,000
$1,200,000
For more information regarding the value of a property, please contact us for a free consultation.
5 Beds
4 Baths
3,000 SqFt
SOLD DATE : 06/04/2024
Key Details
Sold Price $1,200,000
Property Type Single Family Home
Sub Type Single Family Residence
Listing Status Sold
Purchase Type For Sale
Square Footage 3,000 sqft
Price per Sqft $400
Subdivision Black Creek Chattanooga
MLS Listing ID 1384465
Sold Date 06/04/24
Bedrooms 5
Full Baths 3
Half Baths 1
HOA Fees $140/mo
Originating Board Greater Chattanooga REALTORS®
Year Built 2023
Lot Size 0.400 Acres
Acres 0.4
Lot Dimensions 136x124
Property Description
*Preferred Lender Incentives Available. Inquire for details** Immerse yourself in the elegance of modern living with this stunning new construction home, meticulously crafted by the renowned custom boutique builder, Dwell Designed Construction. Boasting 5 bedrooms and 3.5 bathrooms, including 1 bedroom that could double as a media room, this 3,000 sq ft home is designed to accommodate all your needs. As you step into the grand foyer, you're greeted by an abundance of natural light streaming through large windows, enhancing the beauty of every corner and creating a warm, welcoming atmosphere. The open living, kitchen, and dining area features soaring vaulted ceilings adorned with elegant wood beams, adding a touch of charm. A chef's delight, the kitchen is equipped with a 36'' gas range and large island providing plenty of workspace. The sleek design is complemented by a convenient beverage station, ideal for entertaining. Throughout the home, you'll find exquisite tile work and designer fixtures, each carefully selected to create a sense of luxury and sophistication.
Extend your living space outdoors with a covered deck that overlooks a serene, wooded landscape. The land directly behind this home is in a conservation, which means it will remain wooded with nothing built on it for at least 100 years, ensuring a peaceful backdrop for this home. The property also includes a spacious 3 car garage, offering plenty of room for vehicles and storage. Black Creek Chattanooga is renowned for its exceptional amenities, and this home grants you the option to join the Black Creek Club. Enjoy access to the amazing golf course, pools, playground, dog park, fitness center and the popular tennis and pickleball courts. Private fishing and 15 miles of nature trails beckon the outdoor enthusiasts. Dining is a delight with the on-site restaurant, offering a convenient and upscale culinary experience. And you'll have the opportunity to connect with neighbors through an endless variety of events and gatherings throughout the year. Whether you're seeking relaxation, outdoor adventures, or social engagement, Black Creek Chattanooga offers a lifestyle that exceeds expectations. This home is located atop Aetna Mountain in Black Creek's new development called ''The Pass''. This exciting new area features tree-lined homesites, gorgeous vistas, and master-planned amenities. In addition to the established amenities in Black Creek, the master plan for the Pass includes additional nature trails, swimming pool, parks, racquet courts, fitness center, a restaurant. Also planned are two lakes, a grocery market, and more.
Don't miss this opportunity to call this exceptional property your own. Contact us today to schedule a private viewing and experience the unmatched beauty of Black Creek Chattanooga living.
Location
State TN
County Hamilton
Area 0.4
Rooms
Basement Crawl Space
Interior
Interior Features Eat-in Kitchen, En Suite, Entrance Foyer, Granite Counters, High Ceilings, Open Floorplan, Pantry, Primary Downstairs, Soaking Tub, Tub/shower Combo, Walk-In Closet(s)
Heating Central
Cooling Central Air, Multi Units
Flooring Tile
Fireplaces Number 1
Fireplaces Type Gas Log, Living Room
Fireplace Yes
Window Features Insulated Windows,Wood Frames
Appliance Tankless Water Heater, Refrigerator, Microwave, Free-Standing Gas Range, Disposal, Dishwasher
Heat Source Central
Laundry Electric Dryer Hookup, Gas Dryer Hookup, Laundry Room, Washer Hookup
Exterior
Garage Garage Door Opener, Garage Faces Front, Garage Faces Side, Kitchen Level, Off Street
Garage Spaces 3.0
Garage Description Attached, Garage Door Opener, Garage Faces Front, Garage Faces Side, Kitchen Level, Off Street
Pool Community
Community Features Clubhouse, Golf, Playground, Sidewalks, Tennis Court(s), Pond
Utilities Available Cable Available, Electricity Available, Phone Available, Sewer Connected, Underground Utilities
View Other
Roof Type Asphalt,Shingle
Porch Covered, Deck, Patio, Porch, Porch - Covered
Total Parking Spaces 3
Garage Yes
Building
Lot Description Gentle Sloping, Level, Split Possible, Wooded
Faces I-24 West from downtown Chattanooga to Exit 174, left at end of ramp, right on Birmingham Hwy, right on Cummings Rd. Turn Left onto River Gorge Drive; Take the second turn in the round-a-bout to stay on River Gorge Drive; Continue to the top and turn left at the top of the mountain. Right on Amethyst. Home will be on the right side.
Story Two
Foundation Block
Sewer Holding Tank
Water Public
Structure Type Brick,Fiber Cement
Schools
Elementary Schools Lookout Mountain Elementary
Middle Schools Lookout Valley Middle
High Schools Lookout Valley High
Others
Senior Community No
Tax ID 165b A 008
Security Features Smoke Detector(s)
Acceptable Financing Cash, Conventional
Listing Terms Cash, Conventional
Read Less Info
Want to know what your home might be worth? Contact us for a FREE valuation!

Our team is ready to help you sell your home for the highest possible price ASAP

"My job is to find and attract mastery-based agents to the office, protect the culture, and make sure everyone is happy! "






