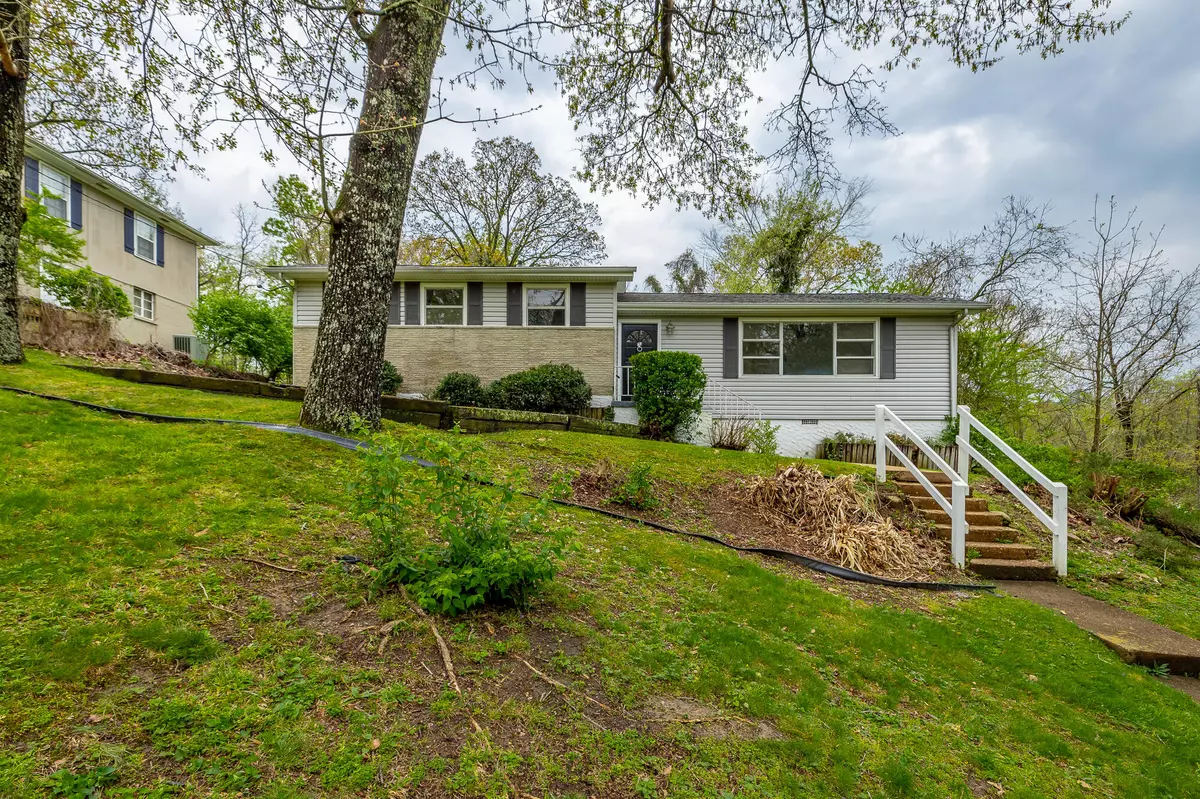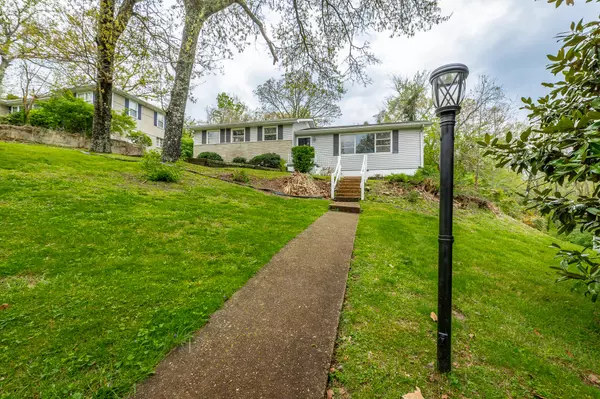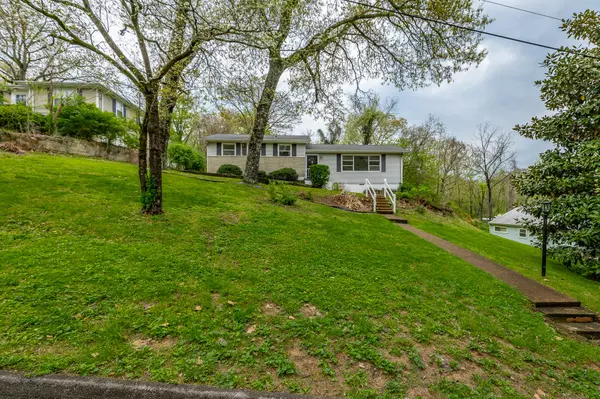$261,000
$249,000
4.8%For more information regarding the value of a property, please contact us for a free consultation.
3 Beds
2 Baths
1,112 SqFt
SOLD DATE : 06/06/2024
Key Details
Sold Price $261,000
Property Type Single Family Home
Sub Type Single Family Residence
Listing Status Sold
Purchase Type For Sale
Square Footage 1,112 sqft
Price per Sqft $234
Subdivision Manchester Park
MLS Listing ID 1390394
Sold Date 06/06/24
Style Contemporary
Bedrooms 3
Full Baths 2
Originating Board Greater Chattanooga REALTORS®
Year Built 1955
Lot Size 0.300 Acres
Acres 0.3
Lot Dimensions 90X150
Property Description
This well-maintained Chattanooga home offers comfortable living in a convenient location. The spacious kitchen boasts ample counter space, perfect for putting together meals or entertaining. The partially finished basement provides additional storage or potential for a rec room or workshop.
Living room picture window allows plenty of natural light and beautiful views of the quiet neighborhood
The attached one-car garage and off-street parking provide convenient options for storing vehicles. Plus, its location in Manchester Park puts you close to shopping, dining, and entertainment options, with easy access to major roadways for exploring Chattanooga's many attractions.
Location
State TN
County Hamilton
Area 0.3
Rooms
Basement Full, Unfinished
Interior
Interior Features Breakfast Nook, En Suite, Granite Counters
Heating Central
Cooling Central Air
Flooring Hardwood, Tile
Fireplace No
Appliance Free-Standing Electric Range, Dishwasher
Heat Source Central
Laundry Electric Dryer Hookup, Gas Dryer Hookup, Washer Hookup
Exterior
Garage Spaces 1.0
Utilities Available Electricity Available, Sewer Connected
View Other
Roof Type Shingle
Porch Deck, Patio
Total Parking Spaces 1
Garage Yes
Building
Faces From Hwy 27 take exit 1B for Signal Mountain Road for 1.5 miles. Turn left onto S Crest Road. Turn left onto Mountain Creek Rd. Turn right onto Hamill Rd. Turn left onto Shady Hollow Ln. Turn right onto Intermont Dr. 612 Intermont Dr will be on your left.
Story One and One Half
Foundation Brick/Mortar, Stone
Water Public
Architectural Style Contemporary
Structure Type Aluminum Siding,Brick
Schools
Elementary Schools Rivermont Elementary
Middle Schools Red Bank Middle
High Schools Red Bank High School
Others
Senior Community No
Tax ID 118g K 002
Acceptable Financing Cash, Conventional, FHA, VA Loan
Listing Terms Cash, Conventional, FHA, VA Loan
Special Listing Condition Investor, Personal Interest
Read Less Info
Want to know what your home might be worth? Contact us for a FREE valuation!

Our team is ready to help you sell your home for the highest possible price ASAP

"My job is to find and attract mastery-based agents to the office, protect the culture, and make sure everyone is happy! "






