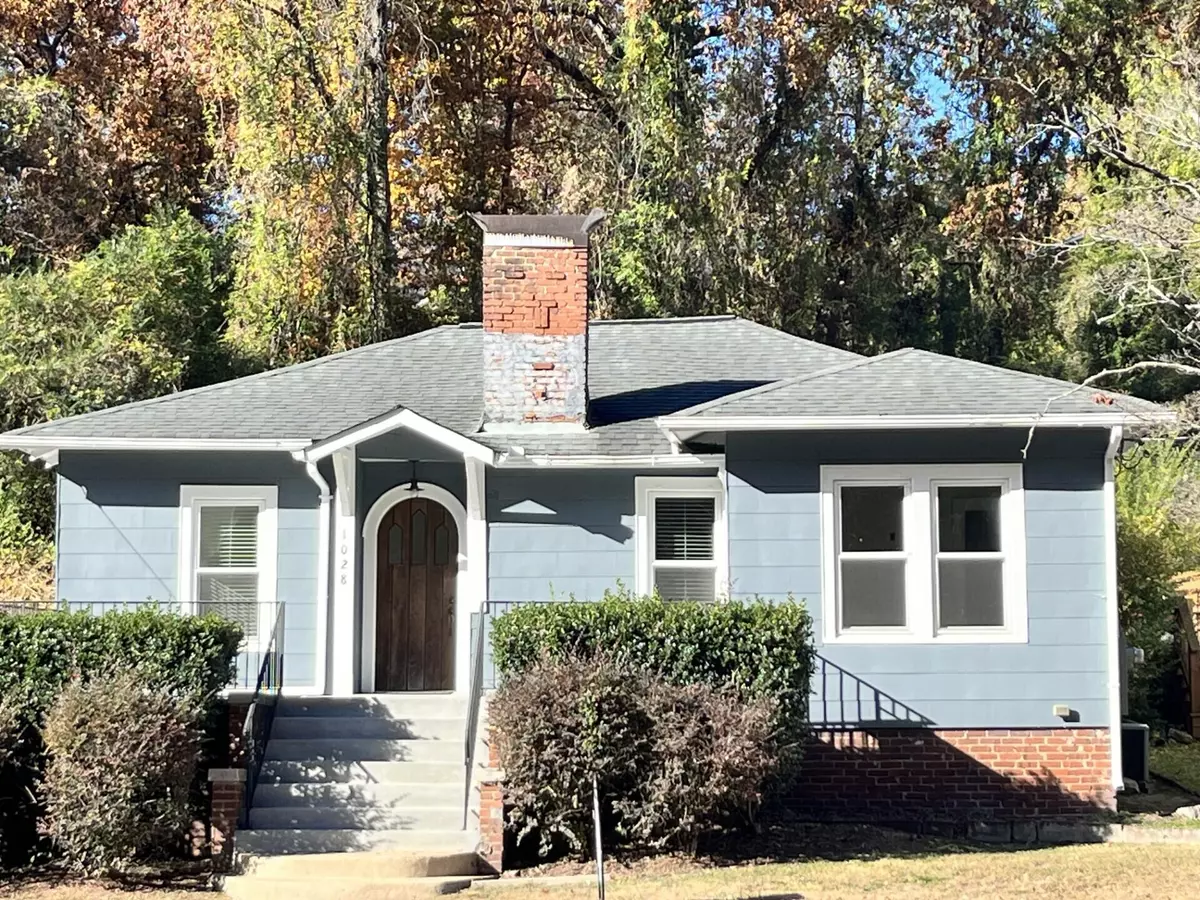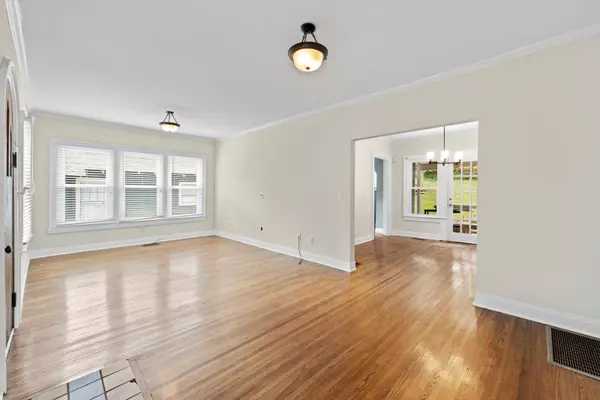$320,000
$289,999
10.3%For more information regarding the value of a property, please contact us for a free consultation.
2 Beds
1 Bath
1,104 SqFt
SOLD DATE : 06/07/2024
Key Details
Sold Price $320,000
Property Type Single Family Home
Sub Type Single Family Residence
Listing Status Sold
Purchase Type For Sale
Square Footage 1,104 sqft
Price per Sqft $289
Subdivision North Chatt Map No 1
MLS Listing ID 1392451
Sold Date 06/07/24
Bedrooms 2
Full Baths 1
Originating Board Greater Chattanooga REALTORS®
Year Built 1945
Lot Size 7,405 Sqft
Acres 0.17
Lot Dimensions 55 X 138
Property Description
Incredible Price!!!! North Chattanooga is one of Chattanooga's most desirable neighborhoods. Providing convenience, walkability, charm, and character all in an established setting not easily replicated. This home is the classic bungalow style. with many features being updated after the 2011 purchase. House Features high ceilings, arched front door, hardwood floors, lots of amazing windows for sun filled rooms, spacious rooms, updated kitchen with breakfast nook includes updated cabinetry, granite counters, stainless appliances. The breakfast nook would make a great workspace or coffee bar area. There is an updated tile bath, The outdoor space includes a large front porch, covered back porch and gazebo deck space over the garage. This location is just above 5 points and within easy walking distance to the Riverview shops and dining. Favorite places like Daily Ration, Vine St Market, The Rosecomb, Il Primo, Bread Basket, Natural Body Spa and the Riverview Park just to name a few. Property being offered at this price in as-is condition.
Location
State TN
County Hamilton
Area 0.17
Rooms
Basement Cellar
Interior
Interior Features Breakfast Nook, Connected Shared Bathroom, Granite Counters, Pantry, Separate Dining Room, Tub/shower Combo
Heating Central, Electric
Cooling Central Air, Electric
Flooring Hardwood, Tile
Fireplaces Type Living Room
Equipment Dehumidifier
Fireplace Yes
Window Features Insulated Windows,Vinyl Frames
Appliance Refrigerator, Microwave, Gas Water Heater, Free-Standing Electric Range, Dishwasher
Heat Source Central, Electric
Laundry Electric Dryer Hookup, Gas Dryer Hookup, Laundry Closet, Washer Hookup
Exterior
Garage Garage Faces Front, Off Street
Garage Spaces 1.0
Garage Description Garage Faces Front, Off Street
Community Features Sidewalks
Utilities Available Cable Available, Electricity Available, Phone Available, Sewer Connected
Roof Type Asphalt,Shingle
Porch Porch, Porch - Covered
Total Parking Spaces 1
Garage Yes
Building
Lot Description Gentle Sloping
Faces North on Barton Ave onto Hixson Pike turn left onto Dartmouth go through 5 points intersection and house will be on the left.
Story One
Foundation Brick/Mortar, Stone
Water Public
Additional Building Gazebo
Structure Type Brick,Other
Schools
Elementary Schools Normal Park Elementary
Middle Schools Normal Park Upper
High Schools Red Bank High School
Others
Senior Community No
Tax ID 127p E 005
Security Features Smoke Detector(s)
Acceptable Financing Cash, Conventional, Owner May Carry
Listing Terms Cash, Conventional, Owner May Carry
Read Less Info
Want to know what your home might be worth? Contact us for a FREE valuation!

Our team is ready to help you sell your home for the highest possible price ASAP

"My job is to find and attract mastery-based agents to the office, protect the culture, and make sure everyone is happy! "






