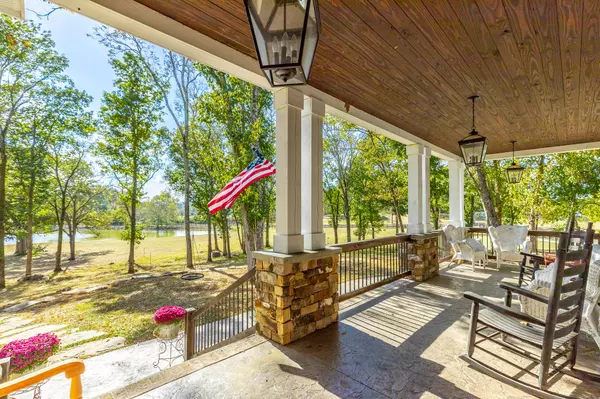$1,265,000
$1,299,999
2.7%For more information regarding the value of a property, please contact us for a free consultation.
4 Beds
5 Baths
4,888 SqFt
SOLD DATE : 06/10/2024
Key Details
Sold Price $1,265,000
Property Type Single Family Home
Sub Type Single Family Residence
Listing Status Sold
Purchase Type For Sale
Square Footage 4,888 sqft
Price per Sqft $258
MLS Listing ID 1382393
Sold Date 06/10/24
Bedrooms 4
Full Baths 4
Half Baths 1
Originating Board Greater Chattanooga REALTORS®
Year Built 2018
Lot Size 10.160 Acres
Acres 10.16
Lot Dimensions varied
Property Description
Beautiful, private, custom modern home on 10 acres with large pond, pool and amazing finishes. You'll fall in love with the property as you make the drive in around the 2 acre pond and open pasture up the hill to the home. The rocking chair front porch overlooks the pond and front yard, creating an inviting space for coffee and a good book. Step inside and you'll immediately notice the finished concrete floors and custom trim work that create a warm, unique feel. The living room features soaring ceilings, huge stone fire place surrounded by built-in shelves and gorgeous views of the pool. The living room is open to the huge kitchen with stainless steel appliances, custom cabinets, concrete counter tops, island and eat up peninsula. The enormous master suite is on the main level with his-and-hers vanities, large soaking tub, huge tile shower and walk-in closet that's the size of a bedroom. Upstairs you'll find a second master suite with huge closet/play area, another large secondary bedroom and bonus room. A huge bonus room/4th bedroom is also upstairs with it's own bathroom and staircase from the kitchen. Outside you'll find a large pool with tanning shelf, covered patio with TV and tons of entertaining space on the overside patio. All of this located just minutes to groceries, shopping and dining in Chickamauga with easy access to Ringgold, Dalton and Chattanooga. Zoned for the highly desirable Heritage schools in Catoosa County!
Location
State GA
County Catoosa
Area 10.16
Rooms
Basement None
Interior
Interior Features Double Vanity, En Suite, High Ceilings, Open Floorplan, Pantry, Primary Downstairs, Separate Dining Room, Separate Shower, Sitting Area, Soaking Tub, Walk-In Closet(s)
Heating Central, Electric, Radiant
Cooling Central Air, Electric, Multi Units
Flooring Carpet, Tile, Other
Fireplaces Number 2
Fireplaces Type Gas Log, Great Room
Fireplace Yes
Window Features Insulated Windows,Vinyl Frames
Appliance Microwave, Gas Water Heater, Free-Standing Electric Range, Dishwasher
Heat Source Central, Electric, Radiant
Laundry Laundry Room
Exterior
Parking Features Garage Door Opener, Garage Faces Side, Kitchen Level
Garage Spaces 3.0
Garage Description Attached, Garage Door Opener, Garage Faces Side, Kitchen Level
Pool Other
Utilities Available Cable Available, Electricity Available, Phone Available, Underground Utilities
View Water, Other
Roof Type Asphalt,Shingle
Porch Covered, Deck, Patio, Porch, Porch - Covered
Total Parking Spaces 3
Garage Yes
Building
Lot Description Gentle Sloping, Level, Pond On Lot, Wooded
Faces From Us-27 south turn left onto red belt road, left onto the driveway just passed the ''catoosa county'' sign.
Story Two
Foundation Slab
Sewer Septic Tank
Water Public
Structure Type Fiber Cement
Schools
Elementary Schools Battlefield Elementary
Middle Schools Heritage Middle
High Schools Heritage High School
Others
Senior Community No
Tax ID 00070-01000-3
Acceptable Financing Cash, Conventional, FHA, VA Loan, Owner May Carry
Listing Terms Cash, Conventional, FHA, VA Loan, Owner May Carry
Read Less Info
Want to know what your home might be worth? Contact us for a FREE valuation!

Our team is ready to help you sell your home for the highest possible price ASAP

"My job is to find and attract mastery-based agents to the office, protect the culture, and make sure everyone is happy! "






