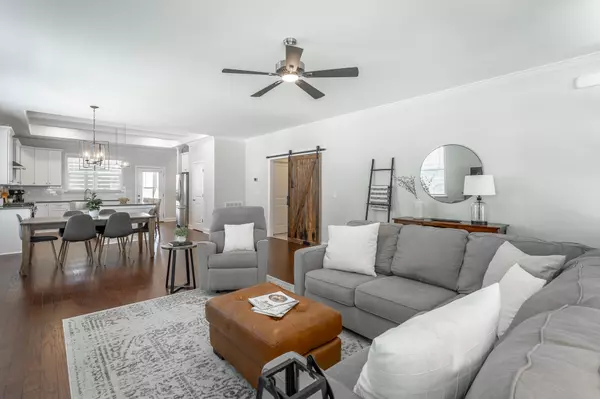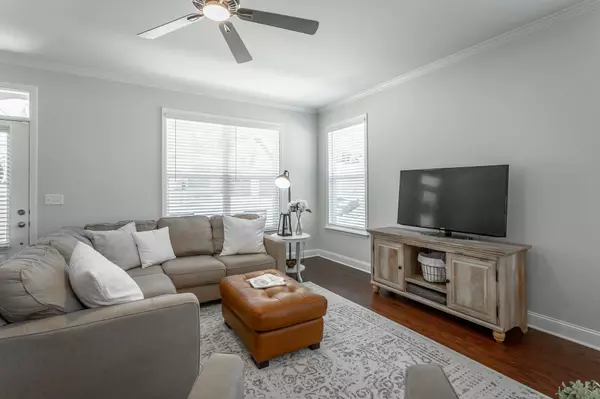$610,000
$619,900
1.6%For more information regarding the value of a property, please contact us for a free consultation.
4 Beds
4 Baths
2,580 SqFt
SOLD DATE : 06/17/2024
Key Details
Sold Price $610,000
Property Type Single Family Home
Sub Type Single Family Residence
Listing Status Sold
Purchase Type For Sale
Square Footage 2,580 sqft
Price per Sqft $236
Subdivision Millstone Cottages
MLS Listing ID 1391329
Sold Date 06/17/24
Bedrooms 4
Full Baths 3
Half Baths 1
HOA Fees $10/ann
Originating Board Greater Chattanooga REALTORS®
Year Built 2020
Lot Size 7,405 Sqft
Acres 0.17
Lot Dimensions 115 x 80
Property Description
Like new home with loads of upgrades, 2 master suites and great outdoor living space! As soon as you pull in you'll notice the extra driveway space and beautiful exterior of the home. Step in the front door and be blown away at the huge open concept main area with hardwood floors and lots of natural light. The kitchen features a monstrous island, stainless steel appliances, granite counter tops and a nice sized pantry. The oversized master suite has plenty of room for a sitting area, large walk in closet, double vanity, separate tub and tile shower. A half bath and mud area that also has washer and dryer hookups for second laundry room complete the main level. As you walk upstairs you enter a huge bonus room with vaulted ceilings that's shared by all 3 secondary bedrooms, once of which is a second master suite with it's own en suite bath and walk-in closet. There is also a third full bathroom and laundry room on the second level. Stepping outside off the kitchen there's a large private deck with stairs down to the yard and second outdoor living space. A large swim spa stays with the home, providing countless hours of entertainment for the kids or relaxing in the warm water. All of this located less than 10 minutes to downtown Chattanooga with zero traffic lights!
Location
State TN
County Hamilton
Area 0.17
Rooms
Basement Crawl Space
Interior
Interior Features En Suite, Granite Counters, High Ceilings, Low Flow Plumbing Fixtures, Open Floorplan, Pantry, Primary Downstairs, Separate Shower, Walk-In Closet(s)
Heating Central, Electric
Cooling Central Air, Electric
Flooring Carpet, Hardwood, Sustainable, Tile
Fireplaces Number 1
Fireplaces Type Gas Log, Great Room
Fireplace Yes
Window Features Insulated Windows,Low-Emissivity Windows
Appliance Microwave, Free-Standing Gas Range, Electric Water Heater, Disposal, Dishwasher
Heat Source Central, Electric
Laundry Laundry Room
Exterior
Garage Garage Door Opener, Kitchen Level, Off Street
Garage Spaces 2.0
Garage Description Attached, Garage Door Opener, Kitchen Level, Off Street
Community Features Sidewalks
Utilities Available Cable Available, Electricity Available, Phone Available, Sewer Connected, Underground Utilities
View Mountain(s), Other
Roof Type Shingle
Porch Covered, Deck, Patio, Porch, Porch - Covered
Total Parking Spaces 2
Garage Yes
Building
Lot Description Corner Lot, Level, Split Possible, Sprinklers In Front, Sprinklers In Rear
Faces From Downtown, take I-27N. Exit Mountain Creek Rd. Turn Right. Look for new homes and community on right. ***From Northgate Mall, take 153-N. Left Gadd Rd, Left Dayton Blvd, Right Browntown Rd, Left Mountain Creek Rd. Look for new homes on left
Story Two
Foundation Block
Water Public
Structure Type Brick,Fiber Cement,Stone
Schools
Elementary Schools Red Bank Elementary
Middle Schools Red Bank Middle
High Schools Red Bank High School
Others
Senior Community No
Tax ID 099b G 004
Security Features Smoke Detector(s)
Acceptable Financing Cash, Conventional, FHA, VA Loan, Owner May Carry
Listing Terms Cash, Conventional, FHA, VA Loan, Owner May Carry
Read Less Info
Want to know what your home might be worth? Contact us for a FREE valuation!

Our team is ready to help you sell your home for the highest possible price ASAP

"My job is to find and attract mastery-based agents to the office, protect the culture, and make sure everyone is happy! "






