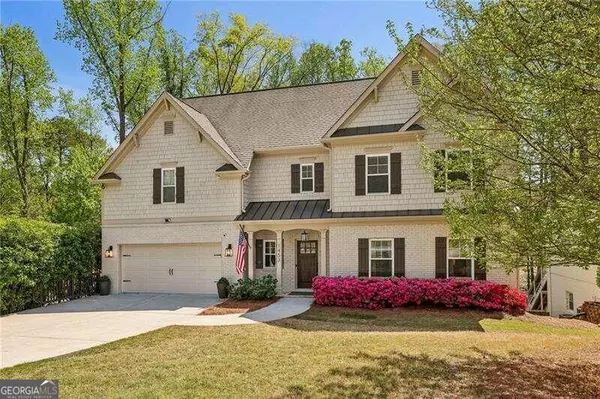Bought with Katie Branham • Virtual Properties Realty .Net
$1,225,000
$1,225,000
For more information regarding the value of a property, please contact us for a free consultation.
5 Beds
4.5 Baths
0.3 Acres Lot
SOLD DATE : 05/28/2024
Key Details
Sold Price $1,225,000
Property Type Single Family Home
Sub Type Single Family Residence
Listing Status Sold
Purchase Type For Sale
MLS Listing ID 10280538
Sold Date 05/28/24
Style Traditional
Bedrooms 5
Full Baths 4
Half Baths 1
Construction Status Resale
HOA Y/N No
Year Built 2014
Annual Tax Amount $10,829
Tax Year 2023
Lot Size 0.300 Acres
Property Description
Newer home in great location on a beautiful private lot in highly desirable Brookhaven neighborhood, walking distance to the shops and restaurants on Dresden! Walkable neighborhood located on a very quiet, non-cut through street! Convenient to the neighborhood park, playground, pool, walking trails, schools, shopping, dining and so much more. This home is comfortable and warm with amazing nearly new double back porches. This home has recently been painted inside and out, the kitchen updated, and has hardwoods throughout! This house has every feature an entertainer dreams of. Open floor plan features great room with build-ins & fireplace, a casual dining room with coffered ceiling and a chef's style kitchen. The kitchen has a Viking range, vent hood, double ovens, stainless farmhouse sink and two pantries plus large island with breakfast bar. French doors lead to a huge screened porch with space for both dining and everyday lounging including tv connection. Uncovered deck area for grilling out. Mud room off the garage and a giant walk-in second pantry finishes off the main level. Upstairs features a large primary suite with sitting room space, vaulted spa-like bathroom and two custom closets. Upstairs laundry room. Guest suite with private bathroom. Hall bath has double vanity and is spacious. Terrace level ready for your parties! A true bar with seating, sink, refrigerator, great storage and a Kegerator. End your evenings in the wine cellar with tasting room. Covered porch off the terrace level leads to fenced backyard with room for everyone to play & enjoy. (Agent owned).
Location
State GA
County Dekalb
Rooms
Basement Finished, Full
Interior
Interior Features Vaulted Ceiling(s), Walk-In Closet(s), Wine Cellar
Heating Other
Cooling Central Air
Flooring Hardwood
Fireplaces Number 1
Fireplaces Type Family Room
Exterior
Exterior Feature Other
Garage Garage
Community Features None
Utilities Available Other
Roof Type Other
Building
Story Two
Sewer Public Sewer
Level or Stories Two
Structure Type Other
Construction Status Resale
Schools
Elementary Schools Ashford Park
Middle Schools Chamblee
High Schools Chamblee
Others
Financing Conventional
Special Listing Condition Agent Owned
Read Less Info
Want to know what your home might be worth? Contact us for a FREE valuation!

Our team is ready to help you sell your home for the highest possible price ASAP

© 2024 Georgia Multiple Listing Service. All Rights Reserved.

"My job is to find and attract mastery-based agents to the office, protect the culture, and make sure everyone is happy! "






