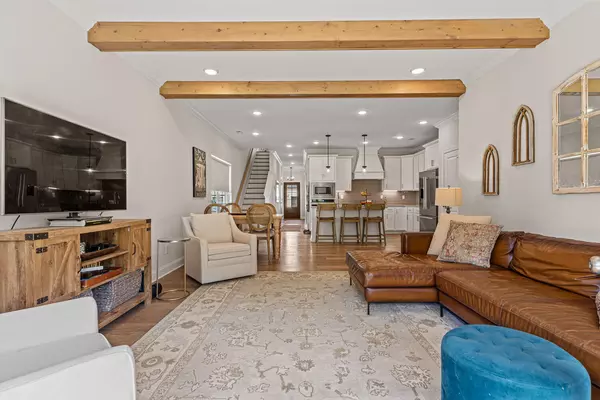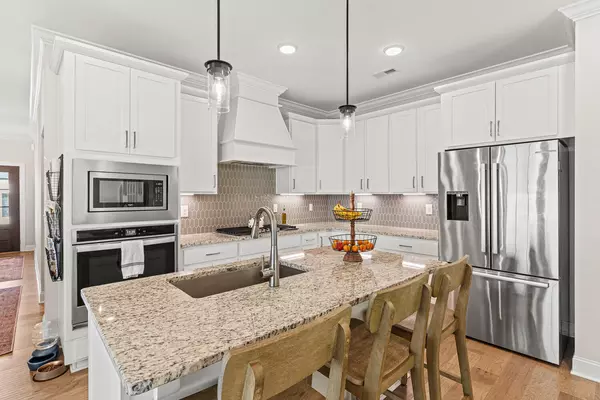$427,900
$424,900
0.7%For more information regarding the value of a property, please contact us for a free consultation.
4 Beds
3 Baths
2,084 SqFt
SOLD DATE : 07/03/2024
Key Details
Sold Price $427,900
Property Type Single Family Home
Sub Type Single Family Residence
Listing Status Sold
Purchase Type For Sale
Square Footage 2,084 sqft
Price per Sqft $205
Subdivision Moss Landing
MLS Listing ID 1389982
Sold Date 07/03/24
Style Contemporary
Bedrooms 4
Full Baths 2
Half Baths 1
HOA Fees $65/mo
Originating Board Greater Chattanooga REALTORS®
Year Built 2022
Lot Size 10,890 Sqft
Acres 0.25
Lot Dimensions 40x310
Property Description
Welcome to this stunning new construction home located at 4037 Inlet Loop in Chattanooga, TN. Built in 2023, this single-family home boasts modern design and high-quality finishes throughout. With 4 bedrooms, 2 full bathrooms, and 1 half bathroom, this home offers ample space for comfortable living. Recent additions include: fenced backyard and freshly laid sod. Spanning over 2,082 square feet of finished living space, this two-story home is perfect for those seeking a contemporary and stylish residence. The open concept floor plan allows for seamless flow between the living room, dining area, and kitchen, creating a great space for entertaining guests or simply relaxing. Beautiful neighborhood with a community pool that is set to be completed in a week or two. Moss Landing also has miles of community hiking trails that were just added. Overall, 4037 Inlet Loop is a beautiful and contemporary home that offers the perfect blend of style and comfort. Don't miss your chance to own this exceptional property and make it your forever home. Schedule a showing today and experience the luxury of modern living in Chattanooga, TN.
Location
State TN
County Hamilton
Area 0.25
Rooms
Basement None
Interior
Interior Features En Suite, Open Floorplan
Heating Central
Cooling Central Air
Fireplace No
Appliance Microwave, Gas Range, Disposal, Dishwasher, Convection Oven
Heat Source Central
Exterior
Garage Spaces 2.0
Garage Description Attached
Utilities Available Electricity Available, Underground Utilities
Roof Type Asphalt
Porch Covered, Deck, Patio, Porch
Total Parking Spaces 2
Garage Yes
Building
Lot Description Sprinklers In Front, Sprinklers In Rear
Faces Turn in and take right after pool house. Go down to the curve and the house is brown and on the right.
Story Two
Foundation Slab
Water Public
Architectural Style Contemporary
Structure Type Fiber Cement
Schools
Elementary Schools Harrison Elementary
Middle Schools Brown Middle
High Schools East Hamilton
Others
Senior Community No
Tax ID 120k C 021
Acceptable Financing Conventional, Owner May Carry
Listing Terms Conventional, Owner May Carry
Read Less Info
Want to know what your home might be worth? Contact us for a FREE valuation!

Our team is ready to help you sell your home for the highest possible price ASAP

"My job is to find and attract mastery-based agents to the office, protect the culture, and make sure everyone is happy! "






