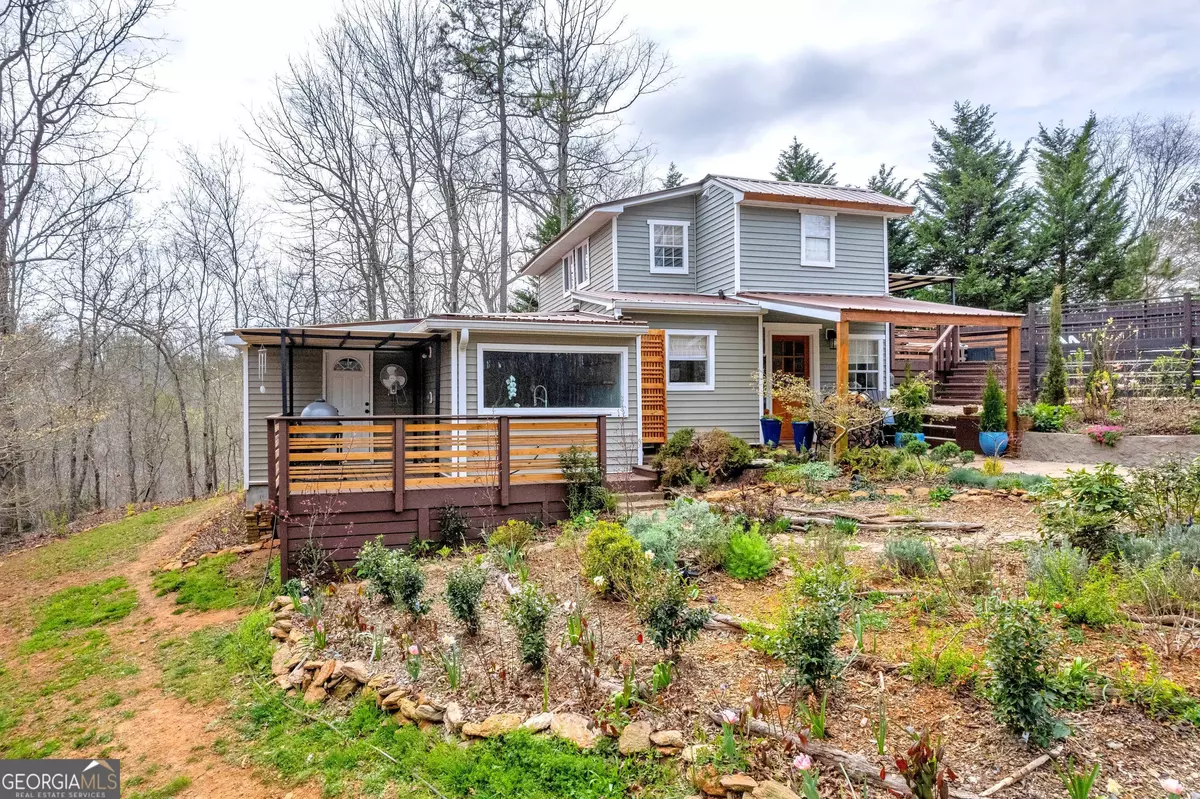Bought with Dana Gregory • Dana Gregory Properties
$325,000
$325,000
For more information regarding the value of a property, please contact us for a free consultation.
3 Beds
2 Baths
1,875 SqFt
SOLD DATE : 07/12/2024
Key Details
Sold Price $325,000
Property Type Single Family Home
Sub Type Single Family Residence
Listing Status Sold
Purchase Type For Sale
Square Footage 1,875 sqft
Price per Sqft $173
Subdivision Soque Trail
MLS Listing ID 10270468
Sold Date 07/12/24
Style Bungalow/Cottage
Bedrooms 3
Full Baths 2
Construction Status Resale
HOA Fees $400
HOA Y/N Yes
Year Built 1981
Annual Tax Amount $1,685
Tax Year 2021
Lot Size 2.520 Acres
Property Description
This captivating home nestled on over 2 1/2 acres boasts an array of delightful features, making it a truly enchanting abode. Situated conveniently between Cornelia and downtown Demorest, it offers easy access to amenities such as restaurants, shops, parks, and Piedmont University. Here's a closer look at what this charming property has to offer: Warm Welcome: Upon arrival, guests are greeted by a charming front porch, setting the tone for the inviting atmosphere that permeates the entire home. Desirable Floorplan: The split floor plan ensures both functionality and privacy, with a cozy living room adorned with a fireplace, a second den offering additional entertainment space or potential as an extra bedroom, and a spacious kitchen with abundant natural light streaming in through a large picturesque window. Functional Kitchen: The kitchen is designed for both style and practicality, featuring floating shelves, a full appliance package, and ample countertop space that seamlessly flows into the dining area, creating an ideal setting for gatherings and culinary adventures. Tranquil Outdoor Spaces: Step outside to discover the enchanting outdoor living spaces, including a front and side porch where you can relax and unwind amidst the soothing sounds of the fast-flowing creek. A fire pit adds to the ambiance, making it the perfect spot for cozy evenings under the stars. Private Retreat: Upstairs, the primary bedroom awaits, offering a spacious sanctuary complete with a private en-suite bathroom, providing a serene escape from the hustle and bustle of daily life. Don't miss out on the opportunity to make this extraordinary home your own.
Location
State GA
County Habersham
Rooms
Basement Crawl Space
Main Level Bedrooms 2
Interior
Interior Features Tile Bath, Split Bedroom Plan
Heating Wood, Electric, Central, Heat Pump
Cooling Electric, Central Air, Heat Pump
Flooring Hardwood, Tile
Fireplaces Number 1
Fireplaces Type Living Room, Factory Built
Exterior
Exterior Feature Garden
Parking Features Kitchen Level
Garage Spaces 3.0
Fence Privacy, Wood
Community Features None
Utilities Available Other
Waterfront Description Creek
Roof Type Metal
Building
Story Two
Sewer Septic Tank
Level or Stories Two
Structure Type Garden
Construction Status Resale
Schools
Elementary Schools Fairview
Middle Schools South Habersham
High Schools Habersham Central
Others
Acceptable Financing Cash, Conventional, FHA, VA Loan, USDA Loan
Listing Terms Cash, Conventional, FHA, VA Loan, USDA Loan
Financing FHA
Special Listing Condition Covenants/Restrictions
Read Less Info
Want to know what your home might be worth? Contact us for a FREE valuation!

Our team is ready to help you sell your home for the highest possible price ASAP

© 2024 Georgia Multiple Listing Service. All Rights Reserved.

"My job is to find and attract mastery-based agents to the office, protect the culture, and make sure everyone is happy! "






