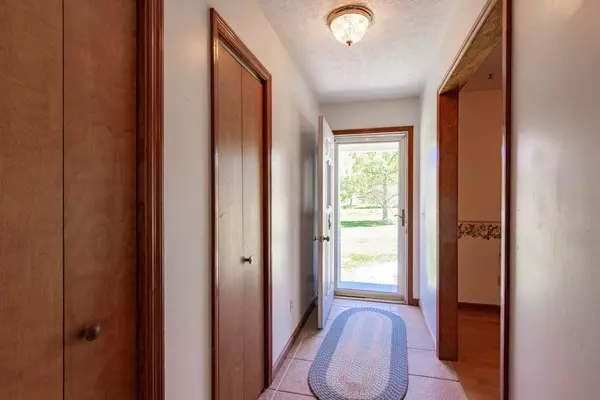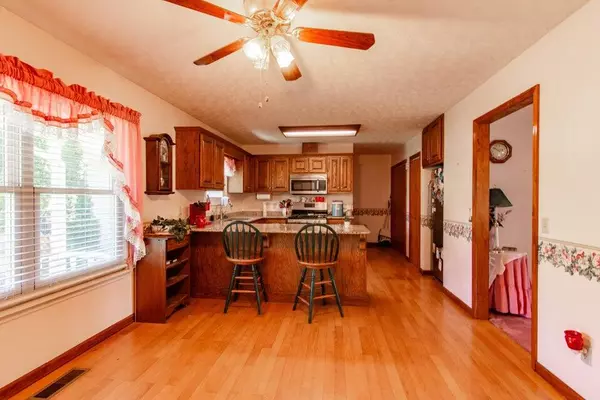$520,000
$549,900
5.4%For more information regarding the value of a property, please contact us for a free consultation.
3 Beds
2 Baths
1,485 SqFt
SOLD DATE : 07/22/2024
Key Details
Sold Price $520,000
Property Type Single Family Home
Sub Type Single Family Residence
Listing Status Sold
Purchase Type For Sale
Square Footage 1,485 sqft
Price per Sqft $350
Subdivision Hidden Harbor
MLS Listing ID 1390435
Sold Date 07/22/24
Bedrooms 3
Full Baths 2
Originating Board Greater Chattanooga REALTORS®
Year Built 1994
Lot Size 1.300 Acres
Acres 1.3
Lot Dimensions 115X266
Property Description
WATTS BAR WATERFRONT! This One-Level Ranch Style with a split-bedroom concept offers 3 bedrooms, 2 full baths, an updated eat-In kitchen to include solid oak cabinets, hardwood floors, granite counter tops, a breakfast bar to include the barstools and stainless appliances, a laundry closet to include the washer/dryer and a 2-car garage. The main bedroom/bath offers a spacious tile shower and a Walkin closet. Relax in the living room equipped with a cozy gas log fireplace for those chilly winter nights or entertain family and friends on the screen porch overlooking the park-like setting and lovely lake views. Enjoy fishing and swimming from your own covered boat dock equipped with an electric lift. Some furniture will convey. Call before this lovely, level gem gets away!! Electric boat lift needs repaired/replaced.
Location
State TN
County Rhea
Area 1.3
Rooms
Basement Crawl Space
Interior
Interior Features Open Floorplan, Tub/shower Combo
Heating Central, Natural Gas
Cooling Central Air, Electric
Flooring Carpet, Hardwood, Tile
Fireplaces Number 1
Fireplaces Type Gas Log
Fireplace Yes
Window Features Vinyl Frames
Appliance Washer, Refrigerator, Microwave, Gas Water Heater, Gas Range, Dryer
Heat Source Central, Natural Gas
Laundry Electric Dryer Hookup, Gas Dryer Hookup, Washer Hookup
Exterior
Exterior Feature Dock - Stationary
Garage Kitchen Level
Garage Spaces 2.0
Garage Description Attached, Kitchen Level
Community Features None
Utilities Available Cable Available, Electricity Available, Phone Available
Roof Type Slate
Porch Porch, Porch - Covered
Parking Type Kitchen Level
Total Parking Spaces 2
Garage Yes
Building
Lot Description Level, Other
Faces From Spring City office- HWY 27N to right on New Lake Road- Left onto Hwy 68- left onto Wolf Creek Road- Right onto Pin Hook Road- follow to property on the right. SOP
Story One
Foundation Block
Sewer Septic Tank
Structure Type Vinyl Siding
Schools
Elementary Schools Spring City
Middle Schools Spring City Elementary & Middle
High Schools Rhea County High School
Others
Senior Community No
Tax ID 044j A 010.00
Security Features Smoke Detector(s)
Acceptable Financing Cash, Conventional, FHA, VA Loan
Listing Terms Cash, Conventional, FHA, VA Loan
Special Listing Condition Trust
Read Less Info
Want to know what your home might be worth? Contact us for a FREE valuation!

Our team is ready to help you sell your home for the highest possible price ASAP

"My job is to find and attract mastery-based agents to the office, protect the culture, and make sure everyone is happy! "






