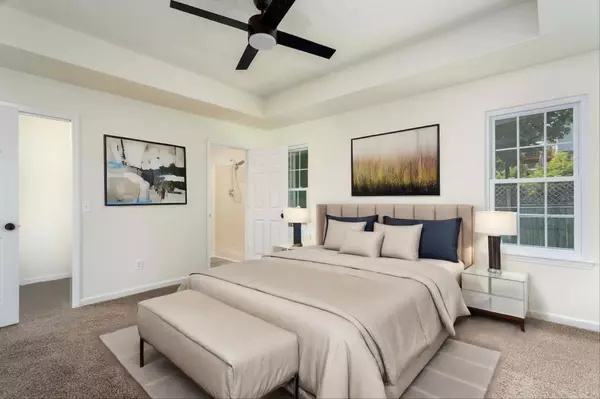$309,000
$319,900
3.4%For more information regarding the value of a property, please contact us for a free consultation.
3 Beds
2 Baths
1,724 SqFt
SOLD DATE : 07/24/2024
Key Details
Sold Price $309,000
Property Type Single Family Home
Sub Type Single Family Residence
Listing Status Sold
Purchase Type For Sale
Square Footage 1,724 sqft
Price per Sqft $179
Subdivision Rolling Hills
MLS Listing ID 1394294
Sold Date 07/24/24
Bedrooms 3
Full Baths 2
Originating Board Greater Chattanooga REALTORS®
Year Built 1996
Lot Size 0.340 Acres
Acres 0.34
Lot Dimensions 100X150
Property Sub-Type Single Family Residence
Property Description
This newly remodeled single-level home spans over 1,700 square feet, featuring three spacious bedrooms with the principal bedroom offering its own ensuite bathroom and a hall bathroom that serves the rest of the home. Upon entering, you'll be greeted by a formal living room, perfect for hosting guests or enjoying quiet moments. Adjacent to it, the formal dining room awaits, ideal for family gatherings and special occasions. A separate family room provides a cozy space for relaxation and entertainment, allowing for a versatile living experience.
The heart of the home is the eat-in kitchen, which boasts beautiful cherry cabinets that add warmth and sophistication. This space is not only functional but also stylish, making meal preparation a delight. The kitchen's design accommodates casual dining, creating a welcoming atmosphere for everyday meals. The exterior is just as impressive as the interior. The fenced-in backyard offers privacy and security, making it a pet friendly environment. A spacious deck provides the perfect setting for outdoor dining, barbecues, or simply enjoying the fresh air. The covered front porch adds a charming touch to the home's facade, inviting you to sit and relax while enjoying the neighborhood view. A two-car garage provides ample space for parking and storage, enhancing the home's practicality. Situated on a corner lot, the property enjoys additional space and a sense of openness. The recent renovations include new lighting fixtures, fresh paint in contemporary hues, and new flooring throughout, giving the home a fresh, modern feel. These updates ensure that the home is move-in ready and designed to meet the needs of today's homeowners. Call and schedule your private showing today before this one is gone.
Location
State GA
County Catoosa
Area 0.34
Rooms
Basement Crawl Space
Interior
Interior Features Breakfast Room, Double Vanity, Primary Downstairs, Separate Dining Room, Separate Shower, Tub/shower Combo, Walk-In Closet(s), Whirlpool Tub
Heating Central, Natural Gas
Cooling Central Air, Electric
Flooring Carpet, Luxury Vinyl, Plank
Fireplaces Number 1
Fireplaces Type Den, Family Room, Gas Log
Fireplace Yes
Appliance Gas Water Heater, Free-Standing Electric Range, Dishwasher
Heat Source Central, Natural Gas
Laundry Electric Dryer Hookup, Gas Dryer Hookup, Laundry Room, Washer Hookup
Exterior
Garage Spaces 2.0
Garage Description Attached
Utilities Available Electricity Available
Roof Type Asphalt,Shingle
Porch Deck, Patio, Porch, Porch - Covered
Total Parking Spaces 2
Garage Yes
Building
Lot Description Corner Lot, Gentle Sloping, Level
Faces HWY 2. RIGHT ON DIETZ RD-THRU 4 WAY STOP-BECOMES BURNING BUSH. LEFT ON LEONA. LEFT ON DEBBIE-THRU STOP SIGN FOLLOW TO AMBER WOOD DR ON RIGHT. 1ST HOUSE ON RIGHT. LARGE CORNER LOT
Story One
Foundation Block
Sewer Septic Tank
Water Public
Structure Type Other
Schools
Elementary Schools Battlefield Elementary
Middle Schools Heritage Middle
High Schools Lakeview-Ft. Oglethorpe
Others
Senior Community No
Tax ID 0014g-317
Security Features Smoke Detector(s)
Acceptable Financing Cash, Conventional, FHA, VA Loan, Owner May Carry
Listing Terms Cash, Conventional, FHA, VA Loan, Owner May Carry
Read Less Info
Want to know what your home might be worth? Contact us for a FREE valuation!

Our team is ready to help you sell your home for the highest possible price ASAP
"My job is to find and attract mastery-based agents to the office, protect the culture, and make sure everyone is happy! "






