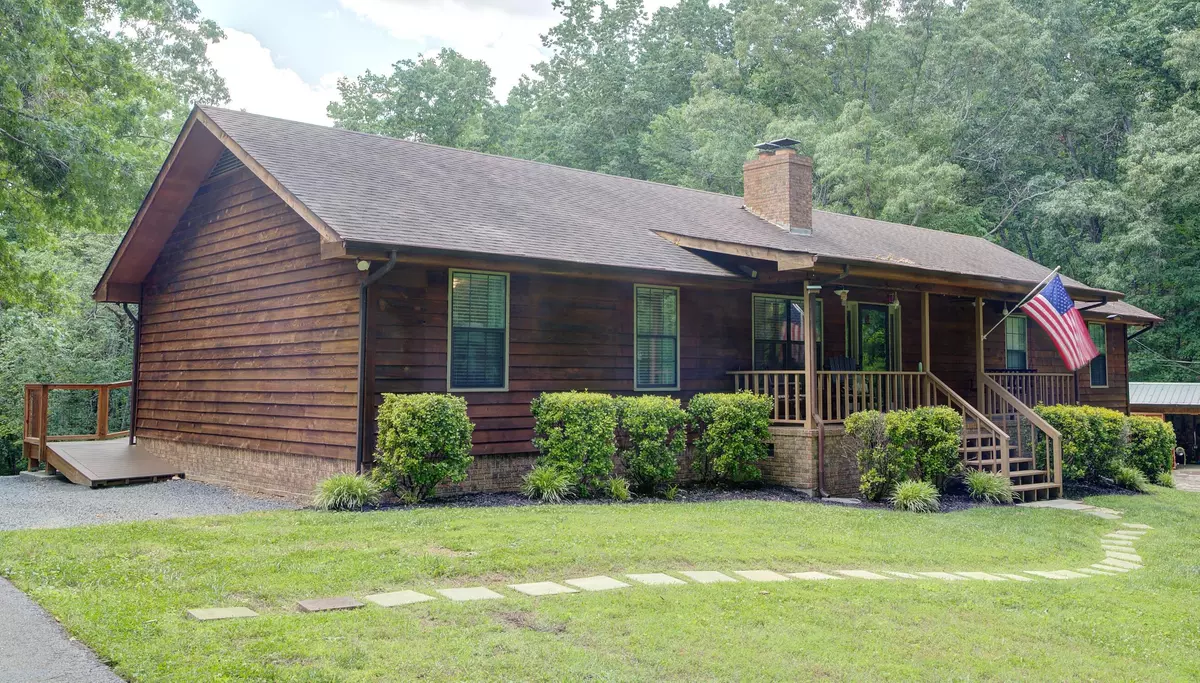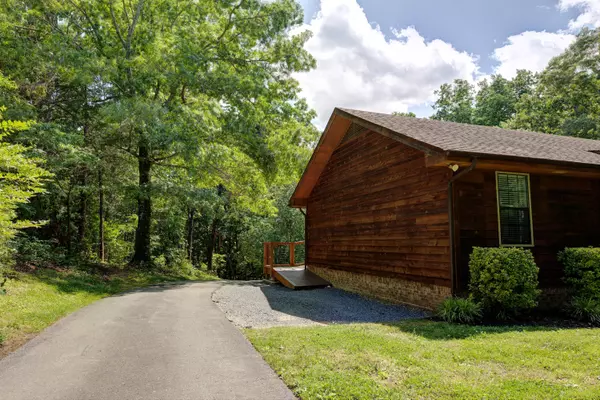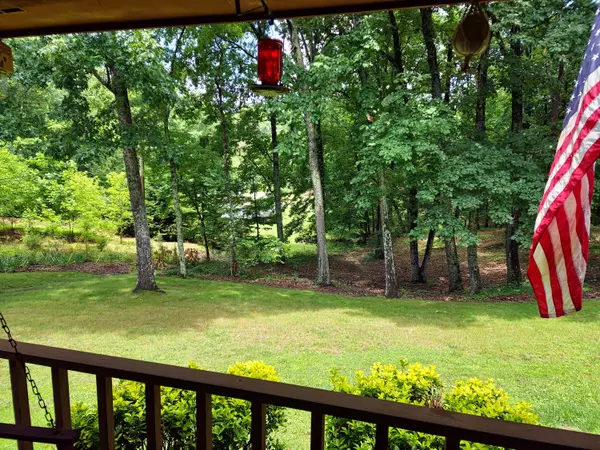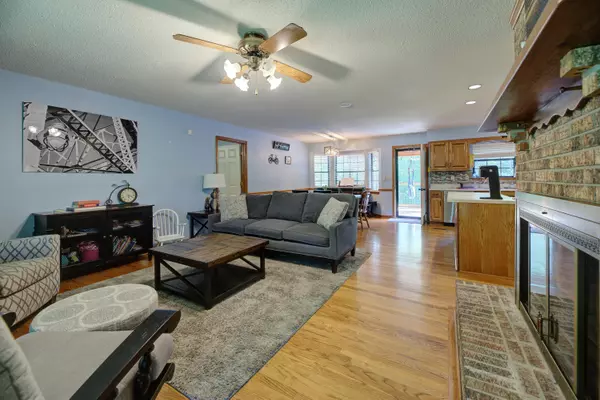$520,000
$524,000
0.8%For more information regarding the value of a property, please contact us for a free consultation.
4 Beds
4 Baths
2,905 SqFt
SOLD DATE : 07/24/2024
Key Details
Sold Price $520,000
Property Type Single Family Home
Sub Type Single Family Residence
Listing Status Sold
Purchase Type For Sale
Square Footage 2,905 sqft
Price per Sqft $179
Subdivision Burton
MLS Listing ID 1393076
Sold Date 07/24/24
Style Contemporary
Bedrooms 4
Full Baths 3
Half Baths 1
Originating Board Greater Chattanooga REALTORS®
Year Built 1987
Lot Size 4.400 Acres
Acres 4.4
Lot Dimensions irregular
Property Description
Back off of the road, surrounded by four wooded Acres, sits a lovely Four Bedroom House. The rocking chair front porch will draw you in, but the large covered TREX deck at the back of the house will definitely compete for your ''down'' time. Inside is a large open family room and kitchen, with a cozy fire place. The hardwood floors shine. The split floor plan with an extra large Primary Bedroom suite is perfect for an extra office space. There is a Jack - and -Jill bedroom / bathroom, and another guest bath to accommodate the 4th bedroom, all on the main level. The Basement Rec room is 900+ Square Feet with potential to segment in many ways and includes a Half Bath. The deep Garage has a total of 800+ sq ft. The rich, beautiful wood siding has been freshly stained. A good size outbuilding sits nearby wired with electricity, and large enough for a nice workshop and storage space. Come visit this amazing property, and you will find your next home just waiting for you!
Location
State TN
County Hamilton
Area 4.4
Rooms
Basement Finished, Full
Interior
Interior Features Connected Shared Bathroom, Double Vanity, High Speed Internet, Open Floorplan, Pantry, Plumbed, Primary Downstairs, Split Bedrooms, Tub/shower Combo, Walk-In Closet(s)
Heating Central, Electric
Cooling Central Air, Electric, Whole House Fan
Flooring Carpet, Hardwood, Linoleum
Fireplaces Number 1
Fireplaces Type Gas Log, Gas Starter, Great Room
Fireplace Yes
Window Features Aluminum Frames,Bay Window(s),Insulated Windows
Appliance Wall Oven, Refrigerator, Microwave, Electric Water Heater, Electric Range, Dishwasher
Heat Source Central, Electric
Laundry Electric Dryer Hookup, Gas Dryer Hookup, Laundry Room, Washer Hookup
Exterior
Garage Basement, Garage Door Opener, Garage Faces Rear
Garage Spaces 2.0
Garage Description Attached, Basement, Garage Door Opener, Garage Faces Rear
Utilities Available Cable Available, Electricity Available, Phone Available
Roof Type Asphalt,Shingle
Porch Covered, Deck, Patio, Porch, Porch - Covered
Total Parking Spaces 2
Garage Yes
Building
Lot Description Gentle Sloping, Wooded
Faces From Northgate Mall - Head North/East on Hixson Pike. Go 9.7 miles turn left on E Ridge Trail Rd. Go .07 miles, property's driveway will be on the left. The driveway is shared with 8733 E Ridge Trail Rd & 8743 E Ridge Trail Rd
Story Two
Foundation Brick/Mortar, Stone
Sewer Septic Tank
Architectural Style Contemporary
Additional Building Outbuilding
Structure Type Brick,Other
Schools
Elementary Schools Allen Elementary
Middle Schools Loftis Middle
High Schools Soddy-Daisy High
Others
Senior Community No
Tax ID 075 076.02
Security Features Security System,Smoke Detector(s)
Acceptable Financing Cash, Conventional, FHA, VA Loan, Owner May Carry
Listing Terms Cash, Conventional, FHA, VA Loan, Owner May Carry
Read Less Info
Want to know what your home might be worth? Contact us for a FREE valuation!

Our team is ready to help you sell your home for the highest possible price ASAP

"My job is to find and attract mastery-based agents to the office, protect the culture, and make sure everyone is happy! "






