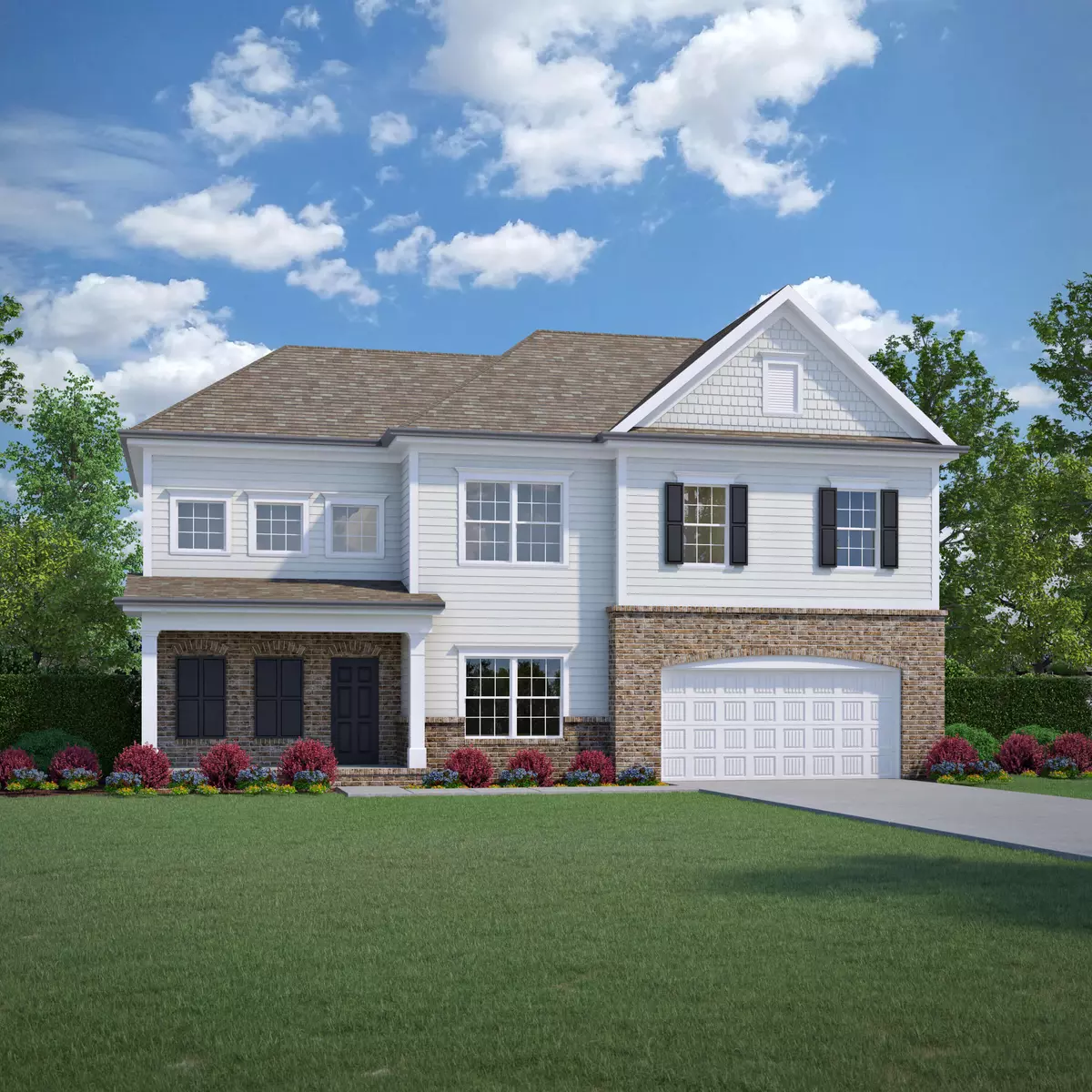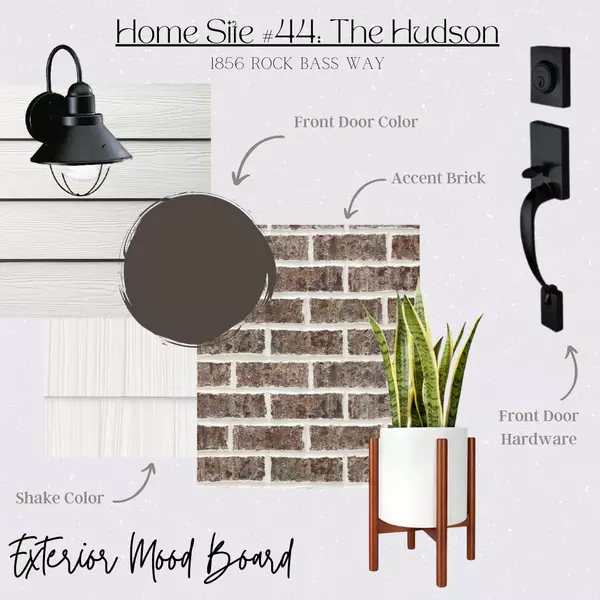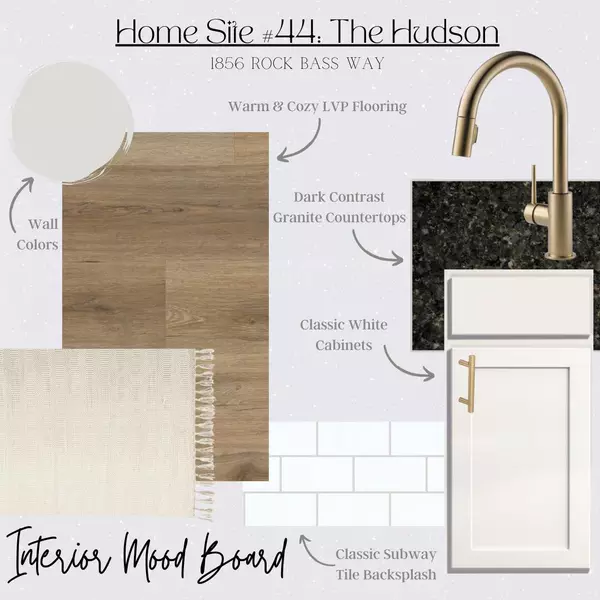$468,900
$479,900
2.3%For more information regarding the value of a property, please contact us for a free consultation.
3 Beds
3 Baths
2,400 SqFt
SOLD DATE : 07/29/2024
Key Details
Sold Price $468,900
Property Type Single Family Home
Sub Type Single Family Residence
Listing Status Sold
Purchase Type For Sale
Square Footage 2,400 sqft
Price per Sqft $195
Subdivision The Inlet
MLS Listing ID 1389598
Sold Date 07/29/24
Bedrooms 3
Full Baths 2
Half Baths 1
HOA Fees $83/ann
Originating Board Greater Chattanooga REALTORS®
Year Built 2024
Lot Size 0.610 Acres
Acres 0.61
Lot Dimensions 200x75
Property Description
Welcome to The Inlet, the highly sought-after new Pratt community located on Armstrong Road in scenic Soddy Daisy. This beautiful community perfectly showcases the natural beauty that Tennessee is famous for. And this fantastic Hudson home plan is one of our newest designs, quickly becoming a popular choice among our buyers. As you step inside, you'll be greeted by pristine granite countertops in the kitchen, and the incredibly popular Luxury Vinyl Plank flooring throughout the main level. Upstairs, an elegant, stained hardwood staircase leads to a cozy loft area just off the laundry room and the primary bedroom entrance, offering the perfect space for relaxation or entertainment. In addition to two generously sized bedrooms and the main bedroom, this floor plan also features a versatile office or study area, ideal for working from home. And when you're in the mood for some fresh air or just want to relax and unwind, step outside onto your covered back porch and soak up the peaceful sounds of nature in your lovely wooded lot. Don't miss out on this amazing opportunity to own a piece of paradise in one of Tennessee's most beautiful communities. Enjoy the community pool and green spaces. All Pratt homes come with a 10 year structural warranty. Contact us today to schedule a showing!
Location
State TN
County Hamilton
Area 0.61
Rooms
Basement None
Interior
Interior Features Double Vanity, En Suite, Granite Counters, High Ceilings, Open Floorplan, Pantry, Split Bedrooms, Walk-In Closet(s)
Heating Central, Natural Gas
Cooling Central Air, Electric, Multi Units
Flooring Carpet, Luxury Vinyl, Plank, Tile, Vinyl
Fireplaces Number 1
Fireplaces Type Gas Log, Great Room
Fireplace Yes
Window Features Insulated Windows,Low-Emissivity Windows,Vinyl Frames
Appliance Microwave, Electric Water Heater, Electric Range, Dishwasher
Heat Source Central, Natural Gas
Laundry Electric Dryer Hookup, Gas Dryer Hookup, Laundry Room, Washer Hookup
Exterior
Garage Garage Door Opener, Garage Faces Front, Kitchen Level
Garage Spaces 2.0
Garage Description Attached, Garage Door Opener, Garage Faces Front, Kitchen Level
Pool Community
Community Features Clubhouse, Playground, Sidewalks
Utilities Available Cable Available, Electricity Available, Phone Available, Underground Utilities
Roof Type Asphalt,Shingle
Porch Covered, Deck, Patio, Porch, Porch - Covered
Total Parking Spaces 2
Garage Yes
Building
Lot Description Split Possible
Faces From HWY 27 North, take the Soddy Daisy/Hixson Pike Exit. Turn right onto Hixson Pike. Drive Approximately 2.5 miles and turn left onto Armstrong Rd. Drive approximately 3 miles and turn right into Inlet Subdivision on Rock Bass Way. The home will be the 2nd from the corner on the right side, just after Herons Haven Drive - Home Site 44.
Story Two
Foundation Slab
Sewer Septic Tank
Water Public
Structure Type Brick,Fiber Cement
Schools
Elementary Schools Soddy Elementary
Middle Schools Soddy-Daisy Middle
High Schools Soddy-Daisy High
Others
Senior Community No
Tax ID Unknown
Security Features Smoke Detector(s)
Acceptable Financing Cash, Conventional, FHA, VA Loan
Listing Terms Cash, Conventional, FHA, VA Loan
Read Less Info
Want to know what your home might be worth? Contact us for a FREE valuation!

Our team is ready to help you sell your home for the highest possible price ASAP

"My job is to find and attract mastery-based agents to the office, protect the culture, and make sure everyone is happy! "





