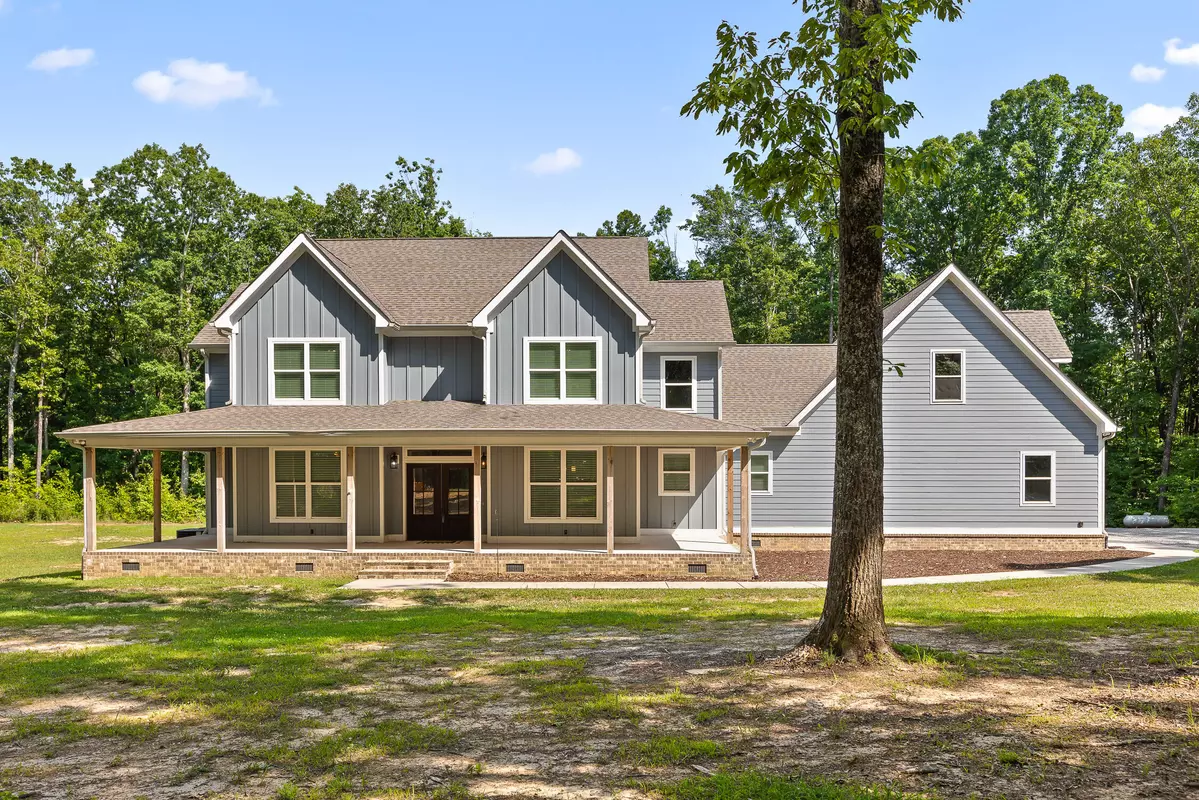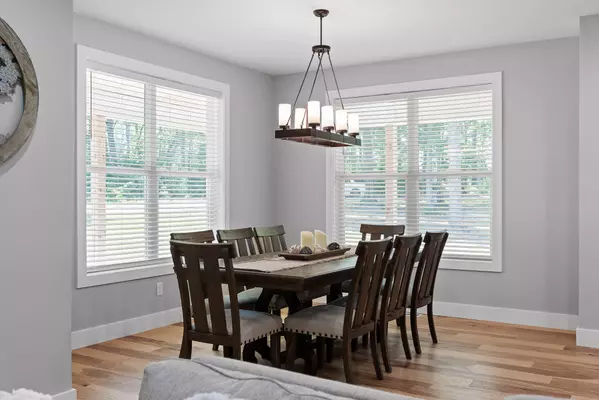$830,000
$830,000
For more information regarding the value of a property, please contact us for a free consultation.
4 Beds
3 Baths
3,084 SqFt
SOLD DATE : 07/29/2024
Key Details
Sold Price $830,000
Property Type Single Family Home
Sub Type Single Family Residence
Listing Status Sold
Purchase Type For Sale
Square Footage 3,084 sqft
Price per Sqft $269
MLS Listing ID 1394125
Sold Date 07/29/24
Bedrooms 4
Full Baths 3
Originating Board Greater Chattanooga REALTORS®
Year Built 2020
Lot Size 5.420 Acres
Acres 5.42
Lot Dimensions 480X532X462X344
Property Description
Welcome to 2390 Trophy Buck Trail; Soddy Daisy, TN . This custom-built home, completed in 2020, offers modern amenities and rustic charm. Nestled on 5.42 serene acres, the property features four spacious bedrooms and three full baths.
As you step inside you are greeted by a warm & inviting den with a cozy gas fireplace. The well-appointed kitchen boasts stainless steel appliances, granite counter tops, and a generously sized pantry for ample storage. The primary bedroom conveniently located on the main floor includes an en suite bathroom with double sink vanities, walk-in shower and soaking tub. An additional bedroom and hall bath are also found on this level. Upstairs you will find 2 more bedrooms, another full bath, and a large bonus room, perfect for a playroom, home office or entertainment room. Storage is abundant, including space over the enormous four-car garage. The garage also has lots of ability for storage. This property offers a perfect blend of comfort, style and functionality, all set in a tranquil, expansive setting by providing both privacy and natural beauty. Buyer is responsible to do their due diligence and verify all information is correct & accurate.
Location
State TN
County Hamilton
Area 5.42
Rooms
Basement Crawl Space
Interior
Interior Features Breakfast Room, Connected Shared Bathroom, En Suite, Granite Counters, High Ceilings, High Speed Internet, Pantry, Primary Downstairs, Separate Dining Room, Separate Shower, Sitting Area, Tub/shower Combo, Walk-In Closet(s)
Heating Propane
Cooling Central Air, Multi Units
Flooring Carpet, Hardwood, Tile
Fireplaces Number 1
Fireplaces Type Den, Family Room, Gas Log
Fireplace Yes
Window Features Vinyl Frames
Appliance Tankless Water Heater, Refrigerator, Microwave, Gas Water Heater, Free-Standing Gas Range, Disposal, Dishwasher
Heat Source Propane
Laundry Electric Dryer Hookup, Gas Dryer Hookup, Laundry Room, Washer Hookup
Exterior
Garage Garage Door Opener, Garage Faces Side
Garage Spaces 3.0
Garage Description Attached, Garage Door Opener, Garage Faces Side
Utilities Available Cable Available, Electricity Available, Phone Available, Underground Utilities
Roof Type Asphalt
Porch Covered, Deck, Patio, Porch, Porch - Covered
Total Parking Spaces 3
Garage Yes
Building
Lot Description Level, Rural, Wooded
Faces Take Hwy 27 South toward Soddy Daisy. Cross over the lake and take Hwy 111 toward Dunlap. Go approx 4.2 miles take Jones Gap Road Exit. Turn left. Go approx 1.3 miles turn right onto Trophy Buck Trail. Go approx .2 miles house will be on the left. Sign in yard.
Story Two
Foundation Block
Sewer Septic Tank
Water Public
Structure Type Fiber Cement
Schools
Elementary Schools Soddy Elementary
Middle Schools Soddy-Daisy Middle
High Schools Soddy-Daisy High
Others
Senior Community No
Tax ID 032 0001.09
Security Features Smoke Detector(s)
Acceptable Financing Cash, Conventional, FHA, USDA Loan, VA Loan, Owner May Carry
Listing Terms Cash, Conventional, FHA, USDA Loan, VA Loan, Owner May Carry
Read Less Info
Want to know what your home might be worth? Contact us for a FREE valuation!

Our team is ready to help you sell your home for the highest possible price ASAP

"My job is to find and attract mastery-based agents to the office, protect the culture, and make sure everyone is happy! "






