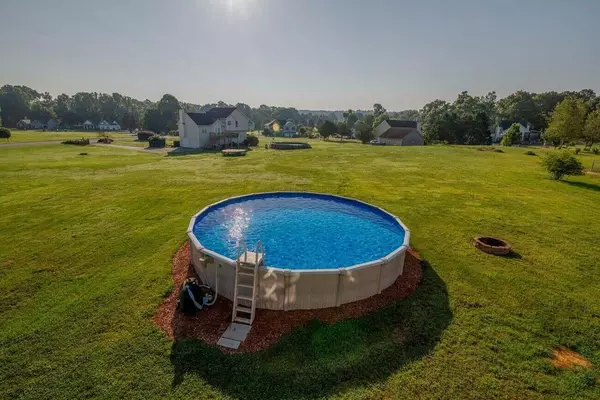$325,000
$325,500
0.2%For more information regarding the value of a property, please contact us for a free consultation.
4 Beds
3 Baths
2,065 SqFt
SOLD DATE : 07/25/2024
Key Details
Sold Price $325,000
Property Type Single Family Home
Sub Type Single Family Residence
Listing Status Sold
Purchase Type For Sale
Square Footage 2,065 sqft
Price per Sqft $157
Subdivision The Meadows
MLS Listing ID 1386318
Sold Date 07/25/24
Style Split Foyer
Bedrooms 4
Full Baths 2
Half Baths 1
Originating Board Greater Chattanooga REALTORS®
Year Built 2004
Lot Size 0.700 Acres
Acres 0.7
Lot Dimensions 30490
Property Description
***$1000 selling agent bonus for an accepted offer by 6/1/2024!
***OPEN HOUSE 5/19/2024!
Marvelously modernized split foyer home with newly renovated second living area in the sought after Meadows Subdivision! The location can't be beat-Calhoun outlet malls are just minutes away! This home checks all your boxes, both inside and out. Quiet backyard is an expansive, flat lot with above ground pool and tiered decking with view for all those backyard cookouts and get togethers. Inside, oak hardwoods and high ceilings grace the main living areas and bedrooms. Oversized windows and cathedral ceilings in living and dining areas allow ample daylight to illuminate the home. The kitchen is a dream: stainless appliances, soft soothing grays in the granite and tiled backsplash, white shaker cabinets and open living concept to the family area plus brand new dishwasher. Sit down for a breakfast in the breakfast nook or have a formal dinner in the dining area. The main bedroom and bath is a spa retreat! The bathroom has a free standing soaker spa tub with shower head and the glassed in tiled shower boasts a rain shower head. The tile is soft, soothing grays and whites and the space boasts a double vanity. The expansive living area downstairs excites with the ''wow'' factor! It is perfect for a mom-in-law or teen suite area: kitchenette with refrigerator and stove hookups, living area, bedroom, two large closets, half bath and roomy laundry area that adjoins the spacious two car garage. Septic lines and tank have been recently updated. This home is updated, renovated, and ready for you! Make your appointment today!
Location
State GA
County Gordon
Area 0.7
Rooms
Basement Finished
Interior
Interior Features Breakfast Nook, Cathedral Ceiling(s), Granite Counters, High Ceilings, Primary Downstairs, Separate Dining Room, Soaking Tub, Tub/shower Combo, Walk-In Closet(s)
Heating Central, Electric
Cooling Central Air, Electric
Flooring Hardwood, Luxury Vinyl, Tile
Fireplaces Type Gas Log, Living Room
Fireplace Yes
Window Features Storm Window(s),Vinyl Frames
Appliance Electric Water Heater, Dishwasher
Heat Source Central, Electric
Laundry Electric Dryer Hookup, Gas Dryer Hookup, Laundry Room, Washer Hookup
Exterior
Garage Basement, Garage Door Opener
Garage Spaces 2.0
Garage Description Basement, Garage Door Opener
Pool Above Ground, Other
Utilities Available Cable Available, Electricity Available, Phone Available, Underground Utilities
Roof Type Asphalt,Shingle
Porch Covered, Deck, Patio, Porch
Parking Type Basement, Garage Door Opener
Total Parking Spaces 2
Garage Yes
Building
Lot Description Level
Faces Take I-75 to exit 312, head east on HWY 53 for almost 6 miles, turn right onto Erwin Hill Rd. SE, turn right into the meadows, follow the curve and turn left onto Peach Blossom.
Story Three Or More
Foundation Block
Sewer Septic Tank
Architectural Style Split Foyer
Structure Type Vinyl Siding
Schools
Elementary Schools Sonoraville Elementary
Middle Schools Red Bud Middle
High Schools Sonoraville High School
Others
Senior Community No
Tax ID 079 249
Security Features Smoke Detector(s)
Acceptable Financing Cash, Conventional, FHA, USDA Loan, VA Loan, Owner May Carry
Listing Terms Cash, Conventional, FHA, USDA Loan, VA Loan, Owner May Carry
Read Less Info
Want to know what your home might be worth? Contact us for a FREE valuation!

Our team is ready to help you sell your home for the highest possible price ASAP

"My job is to find and attract mastery-based agents to the office, protect the culture, and make sure everyone is happy! "






