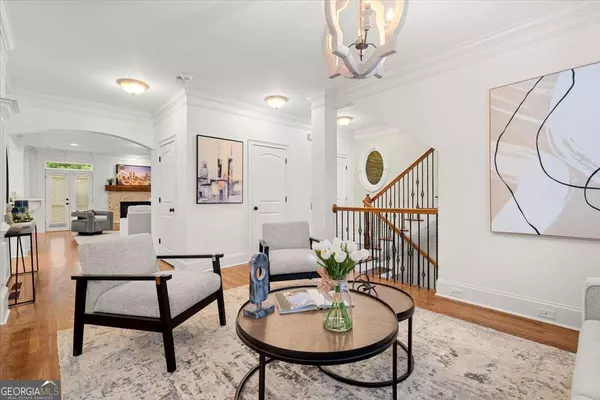Bought with Colin Austin • Gulf Realty 30A: Hops & Homes
$772,000
$800,000
3.5%For more information regarding the value of a property, please contact us for a free consultation.
5 Beds
3.5 Baths
1,742 Sqft Lot
SOLD DATE : 07/31/2024
Key Details
Sold Price $772,000
Property Type Single Family Home
Sub Type Single Family Residence
Listing Status Sold
Purchase Type For Sale
Subdivision Magnolia Park
MLS Listing ID 10332359
Sold Date 07/31/24
Style Brick 3 Side,Traditional
Bedrooms 5
Full Baths 3
Half Baths 1
Construction Status Resale
HOA Y/N Yes
Year Built 2005
Annual Tax Amount $8,277
Tax Year 2023
Lot Size 1,742 Sqft
Property Description
Welcome to your new home! Prepare to be captivated by this pristine 5-bedroom, 3.5-bathroom residence. It's a haven bathed in natural light, adorned with exquisite crown moldings, and equipped with an Elevator servicing all three levels. As you step inside, the gleaming hardwood floors greet you, with no carpet in sight throughout the house. The main level boasts a refined sitting room, a stunning formal dining area, and a cozy fireside family room complete with custom-built cabinetry and charming shiplap details.The chef's kitchen is a culinary delight, featuring white cabinetry, granite countertops, double ovens, a gas cooktop, ample counter space, and an oversized breakfast bar and breakfast area perfect for entertaining any sized gathering. Upstairs, the expansive master suite awaits, with a luxurious ensuite offering double vanities, a jetted tub, a frameless glass shower with double shower heads, and a custom-designed walk-in closet that's a dream come true. Two additional generous bedrooms upstairs share a Jack & Jill bathroom.On the lower level, you'll find a bedroom with its own ensuite bathroom and entrance to the private backyard patio, along with an additional bedroom or office space. Storage won't be an issue with plenty of closets and storage areas throughout. The oversized 2-car garage is heated and cooled for your comfort. Situated in a gated enclave community, the HOA covers most yard maintenance, ensuring convenience and ease of living. Just minutes away from 400, this home offers an easy commute to the city while providing a serene retreat to come home to.
Location
State GA
County Fulton
Rooms
Basement Bath Finished, Daylight, Exterior Entry, Finished, Full, Interior Entry
Interior
Interior Features Bookcases, Double Vanity, High Ceilings, Pulldown Attic Stairs, Rear Stairs, Roommate Plan, Tray Ceiling(s), Walk-In Closet(s)
Heating Central, Forced Air, Zoned
Cooling Ceiling Fan(s), Central Air, Zoned
Flooring Hardwood, Tile
Fireplaces Number 1
Fireplaces Type Factory Built, Family Room, Gas Starter
Exterior
Garage Garage
Fence Back Yard, Fenced
Community Features Gated, Sidewalks, Street Lights, Walk To Schools, Walk To Shopping
Utilities Available Cable Available, Electricity Available, High Speed Internet, Natural Gas Available, Underground Utilities
Roof Type Composition
Building
Story Two
Sewer Public Sewer
Level or Stories Two
Construction Status Resale
Schools
Elementary Schools Ison Springs
Middle Schools Sandy Springs
High Schools North Springs
Others
Financing Conventional
Read Less Info
Want to know what your home might be worth? Contact us for a FREE valuation!

Our team is ready to help you sell your home for the highest possible price ASAP

© 2024 Georgia Multiple Listing Service. All Rights Reserved.

"My job is to find and attract mastery-based agents to the office, protect the culture, and make sure everyone is happy! "






