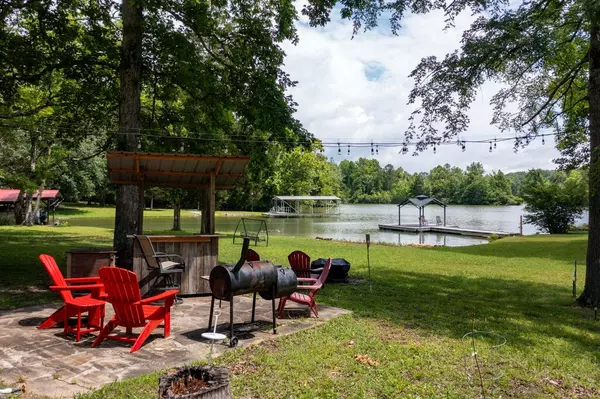$505,000
$539,000
6.3%For more information regarding the value of a property, please contact us for a free consultation.
3 Beds
2 Baths
1,304 SqFt
SOLD DATE : 08/09/2024
Key Details
Sold Price $505,000
Property Type Single Family Home
Sub Type Single Family Residence
Listing Status Sold
Purchase Type For Sale
Square Footage 1,304 sqft
Price per Sqft $387
Subdivision Eden Of The Lakes
MLS Listing ID 1393567
Sold Date 08/09/24
Bedrooms 3
Full Baths 2
Originating Board Greater Chattanooga REALTORS®
Year Built 1965
Lot Size 0.570 Acres
Acres 0.57
Lot Dimensions 60X258.4 IRR
Property Description
WATTS BAR LAKEFRONT RANCH STYLE HOME situated on a level lot in the Eden Community. Featuring a private, floating dock with canopy and a stone patio area to relax and enjoy the peaceful waters or entertain friends and family. This one-level renovated home offers a split bedroom concept with 3 bedrooms, 2 full baths. The master bedroom has a private entrance to the deck to enjoy your morning coffee. The spacious eat-in kitchen with an Island wet bar will include all the appliances, a separate dining area for family gatherings and a living room with a wall of windows to enjoy the lovely lake view and park-like setting. There are 2 additional storage buildings for the water toys and lawn equipment. The stackable washer/dryer will convey, and some furniture is negotiable. Located within a block of Eden Marina and just minutes to Terrace View Marina/restaurant and Arrowhead resort. This home is currently on the vacation rental market and showing times are very limited. Call for your private tour and start enjoying lake-living today!!
Location
State TN
County Rhea
Area 0.57
Rooms
Basement Crawl Space
Interior
Interior Features Open Floorplan, Split Bedrooms
Heating Central, Electric
Cooling Central Air
Flooring Luxury Vinyl, Tile
Equipment Dehumidifier
Fireplace No
Window Features Insulated Windows
Appliance Washer, Refrigerator, Microwave, Free-Standing Electric Range, Electric Water Heater, Dryer
Heat Source Central, Electric
Laundry Laundry Room
Exterior
Exterior Feature Dock - Floating
Garage Off Street
Garage Description Off Street
Utilities Available Cable Available, Electricity Available, Phone Available
Roof Type Shingle
Parking Type Off Street
Garage No
Building
Lot Description Level
Faces From Office in Spring City, HWY 27N to right on Rocky Springs Road, follow around to right on Scenic Lakeview Drive, home is on the left.
Story One
Foundation Block
Water Well
Structure Type Vinyl Siding
Schools
Elementary Schools Spring City
Middle Schools Spring City
High Schools Rhea County High School
Others
Senior Community No
Tax ID 019m B 004.00
Security Features Security System,Smoke Detector(s)
Acceptable Financing Cash, Conventional, FHA, VA Loan, Owner May Carry
Listing Terms Cash, Conventional, FHA, VA Loan, Owner May Carry
Read Less Info
Want to know what your home might be worth? Contact us for a FREE valuation!

Our team is ready to help you sell your home for the highest possible price ASAP

"My job is to find and attract mastery-based agents to the office, protect the culture, and make sure everyone is happy! "






