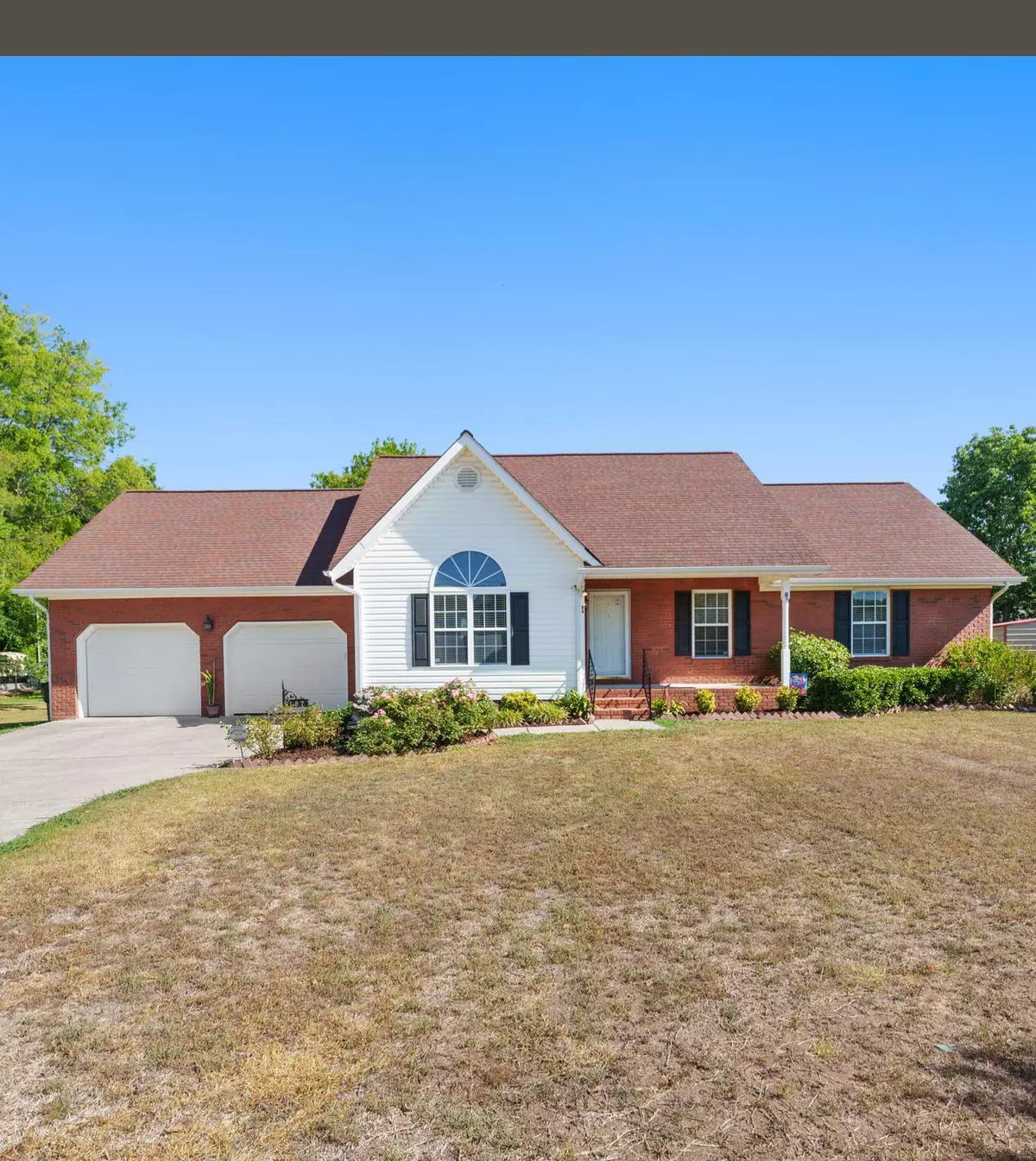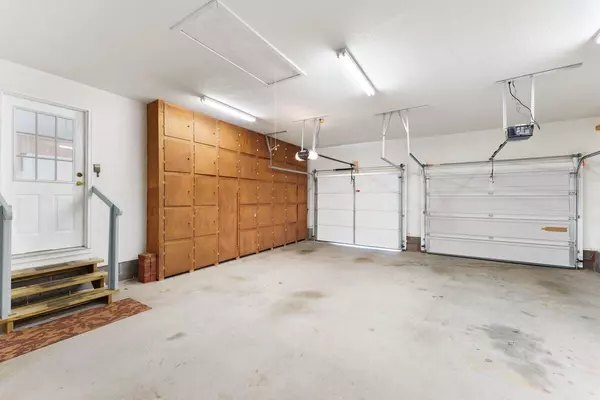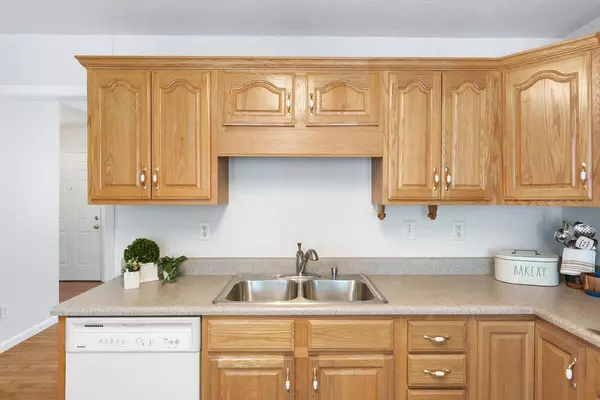$285,000
$285,000
For more information regarding the value of a property, please contact us for a free consultation.
3 Beds
2 Baths
1,488 SqFt
SOLD DATE : 08/29/2024
Key Details
Sold Price $285,000
Property Type Single Family Home
Sub Type Single Family Residence
Listing Status Sold
Purchase Type For Sale
Square Footage 1,488 sqft
Price per Sqft $191
Subdivision Williams Country Ests
MLS Listing ID 1395472
Sold Date 08/29/24
Bedrooms 3
Full Baths 2
Originating Board Greater Chattanooga REALTORS®
Year Built 2001
Lot Size 0.330 Acres
Acres 0.33
Lot Dimensions 95X150
Property Description
This lovely one-level home is nestled in a peaceful neighborhood close to all essential amenities. The great room with its cathedral ceiling and large window provides an open and airy atmosphere. The two car garage has a full wall of storage space giving you plenty of room to tuck away many items. There is also a storage building in the back for larger items. If you are looking for a home with a well designed floor plan, plenty of storage space, and a convenient location, this is it! Schedule your tour today! Buyer is responsible to verify all details deemed important to them. Property is being sold ''as is''.
Location
State GA
County Catoosa
Area 0.33
Rooms
Basement Crawl Space
Interior
Interior Features Open Floorplan, Primary Downstairs, Tub/shower Combo
Heating Central, Electric
Cooling Central Air, Electric
Flooring Carpet, Hardwood, Linoleum
Fireplace No
Appliance Washer, Refrigerator, Microwave, Free-Standing Electric Range, Electric Water Heater, Dryer, Dishwasher
Heat Source Central, Electric
Laundry Electric Dryer Hookup, Gas Dryer Hookup, Laundry Closet, Washer Hookup
Exterior
Garage Spaces 2.0
Garage Description Attached
Utilities Available Electricity Available, Sewer Connected
Roof Type Shingle
Porch Deck, Patio
Total Parking Spaces 2
Garage Yes
Building
Lot Description Cul-De-Sac, Level
Faces From 27S exit 181A to East Ridge, take 2nd exit to Ringgold Rd, Left on S Seminole Dr to Bennett Rd, Right on Greens Lake Rd, Left on Lakeview Dr, Right on Westside Dr, Left on Evergreen Ln. House is on the right.
Story One
Foundation Block
Water Public
Structure Type Brick,Other
Schools
Elementary Schools Battlefield Elementary
Middle Schools Lakeview Middle
High Schools Lakeview-Ft. Oglethorpe
Others
Senior Community No
Tax ID 0012e-023
Acceptable Financing Cash, Conventional, FHA, VA Loan
Listing Terms Cash, Conventional, FHA, VA Loan
Special Listing Condition Trust
Read Less Info
Want to know what your home might be worth? Contact us for a FREE valuation!

Our team is ready to help you sell your home for the highest possible price ASAP

"My job is to find and attract mastery-based agents to the office, protect the culture, and make sure everyone is happy! "






