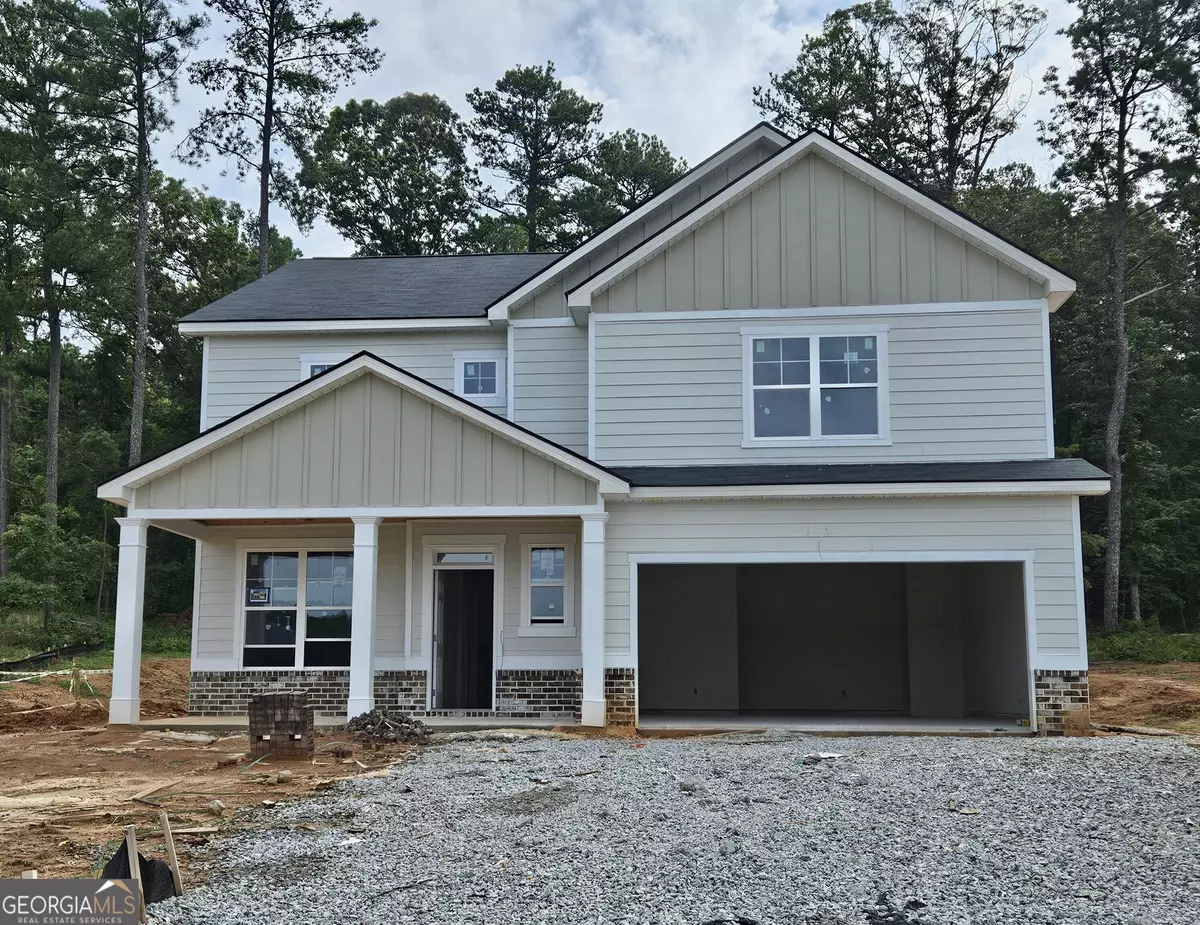Bought with Amie Bozeman • PEND Realty, LLC
$449,000
$449,000
For more information regarding the value of a property, please contact us for a free consultation.
4 Beds
3 Baths
2,517 SqFt
SOLD DATE : 08/30/2024
Key Details
Sold Price $449,000
Property Type Single Family Home
Sub Type Single Family Residence
Listing Status Sold
Purchase Type For Sale
Square Footage 2,517 sqft
Price per Sqft $178
Subdivision Stillwater Springs
MLS Listing ID 10309887
Sold Date 08/30/24
Style Brick/Frame,Traditional
Bedrooms 4
Full Baths 3
Construction Status To Be Built
HOA Fees $500
HOA Y/N Yes
Year Built 2024
Annual Tax Amount $1
Tax Year 2023
Lot Size 0.880 Acres
Property Description
The Abby plan built by Bassett Signature Homes. Don't miss out on an opportunity on this new 4 bedroom/3 Bath home on a generous sized lot in Stillwater Springs. The airy entry foyer welcomes you to this open concept floor plan. The large expansive kitchen overlooks the generous sized family and dining rooms. The fireplace is the perfect focal point of the family room. Right outside this open living space is your covered patio which will be great for your backyard BBQ's. also on the main level is a full bedroom and bathroom, great for guests. On the 2nd level is where you will find the private primary suite with luxurious primary bathroom with a super sized shower and spacious sized walk-in closet. Bonus, the laundry room connects to the primary walk-in closet, so convenient. Secondary bedrooms share a hall bathroom and a fabulous loft, a great secondary living space. There is enough space for the entire family! Estimated completion is August/September 2024. Call us today to schedule a visit to Stillwater Springs. Please ask about our preferred lender incentives.
Location
State GA
County Walton
Rooms
Basement None
Main Level Bedrooms 1
Interior
Interior Features Double Vanity, High Ceilings, Pulldown Attic Stairs, Tile Bath, Tray Ceiling(s), Walk-In Closet(s)
Heating Electric
Cooling Ceiling Fan(s), Central Air
Flooring Laminate, Tile, Vinyl
Fireplaces Number 1
Fireplaces Type Family Room, Gas Log
Exterior
Exterior Feature Sprinkler System
Garage Garage, Garage Door Opener
Community Features Sidewalks, Street Lights
Utilities Available Electricity Available, Natural Gas Available
Roof Type Composition
Building
Story Two
Foundation Slab
Sewer Septic Tank
Level or Stories Two
Structure Type Sprinkler System
Construction Status To Be Built
Schools
Elementary Schools Walker Park
Middle Schools Carver
High Schools Monroe Area
Others
Acceptable Financing Cash, Conventional, FHA, USDA Loan, VA Loan
Listing Terms Cash, Conventional, FHA, USDA Loan, VA Loan
Financing FHA
Read Less Info
Want to know what your home might be worth? Contact us for a FREE valuation!

Our team is ready to help you sell your home for the highest possible price ASAP

© 2024 Georgia Multiple Listing Service. All Rights Reserved.

"My job is to find and attract mastery-based agents to the office, protect the culture, and make sure everyone is happy! "






