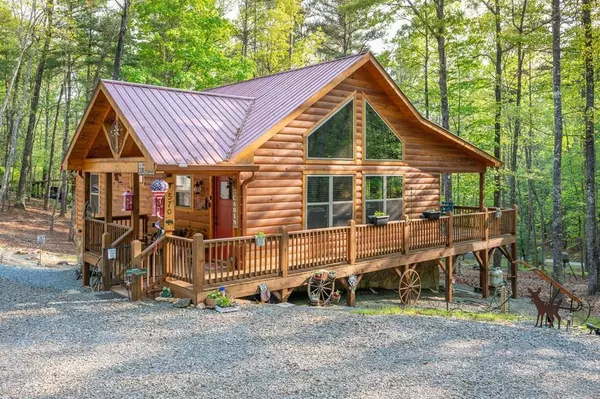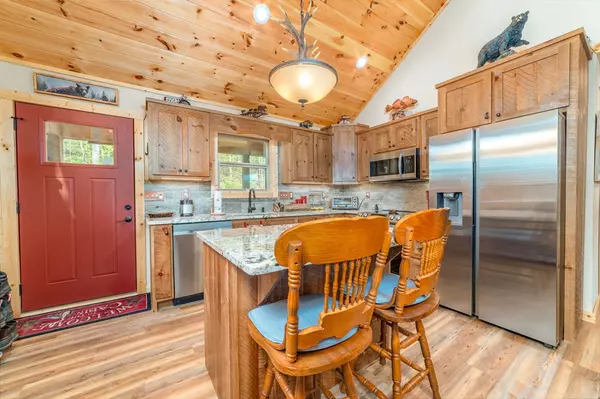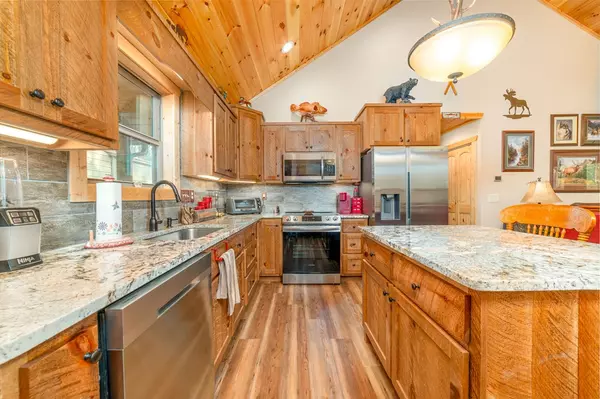$363,000
$379,900
4.4%For more information regarding the value of a property, please contact us for a free consultation.
2 Beds
2 Baths
936 SqFt
SOLD DATE : 09/06/2024
Key Details
Sold Price $363,000
Property Type Single Family Home
Sub Type Residential
Listing Status Sold
Purchase Type For Sale
Square Footage 936 sqft
Price per Sqft $387
Subdivision Hawthorne Estates
MLS Listing ID 403444
Sold Date 09/06/24
Style Chalet,Cabin
Bedrooms 2
Full Baths 2
HOA Y/N No
Year Built 2021
Lot Size 1.020 Acres
Property Description
Beautiful cabin with large garage for RV/Boat storage and 30-amp RV hookup. Embark on an adventure into the heart of mountain living with this captivating 2 bed 2 bath retreat. Boasting 936 square feet of meticulously crafted living space that feels larger due to the vaulted ceilings, this home offers a blend of rustic charm and modern convenience. At the entrance to this charming cabin, the kitchen beckons with its gleaming granite countertops, sleek stainless-steel appliances, and bespoke roughhewn cabinet doors that exude durability and rustic elegance. Adjacent, the living room invites cozy gatherings around a stone fireplace, perfect for warming up on crisp mountain mornings. Luxuriate in the master bath's custom tiled walk-in shower with glass doors, a rare find that adds a touch of opulence. The second bath boasts equally impressive custom tile work and convenient medicine cabinets, all complemented by matching roughhewn cabinets throughout. Discover additional interior highlights like attic storage accessible from the spare bedroom and a septic-safe garbage disposal in the kitchen. Stay connected with ease with high-speed fiber optic internet, perfect for streaming or remote work. Above, tongue and groove ceilings add to the home's rustic allure, while outside, a sprawling deck offering 450 square feet of space wraps around three sides, offering panoramic views of native wildlife amidst lush landscaping. The 24' x 38' x 11'6" metal two+ car garage is a car enthusiast's dream offering ample space to store RVs along with boats, ATVs or cars. Notable exterior features include custom stonework and a durable metal roof, ensuring both style and longevity. But the surprises don't end there—beneath the surface lies a hidden gem: a crawl space transformed into a playful oasis, ideal for both recreation and productivity. Welcome to your mountain haven—a sanctuary where every detail has been carefully curated to elevate your living experience to new heights.
Location
State NC
County Cherokee
Area Ar 9 Cherokee Nc, Sub 5
Rooms
Other Rooms Kitchen, Bonus Room, Great Room, Eat-in Kitchen
Basement Crawl Space, See Remarks
Interior
Interior Features Ceiling Fan(s), Wood
Heating Heat Pump, Electric
Cooling Central Air
Flooring Luxury Vinyl
Fireplaces Number 1
Fireplaces Type Ventless, Gas Log
Window Features Vinyl,Screens
Appliance Range, Microwave, Dishwasher, Electric Water Heater
Exterior
Exterior Feature RV Hookup
Garage Garage, Detached
Garage Spaces 2.0
Waterfront No
View Trees/Woods
Roof Type Metal
Road Frontage Road
Building
Story One
Sewer Septic Tank
Water Shared Well
Others
Senior Community No
Read Less Info
Want to know what your home might be worth? Contact us for a FREE valuation!

Our team is ready to help you sell your home for the highest possible price ASAP
Bought with Dennise Jackson • Appalachian Land Company

"My job is to find and attract mastery-based agents to the office, protect the culture, and make sure everyone is happy! "






