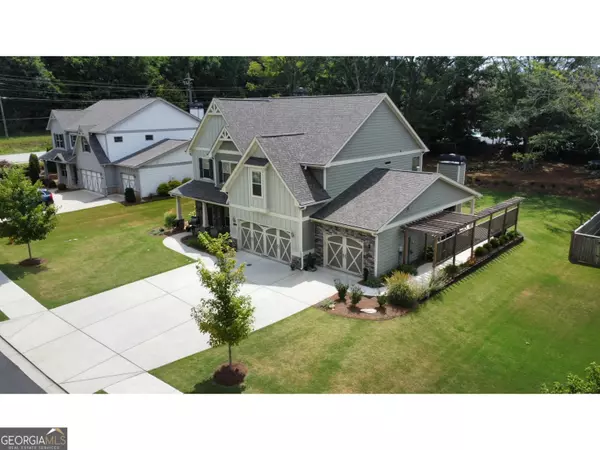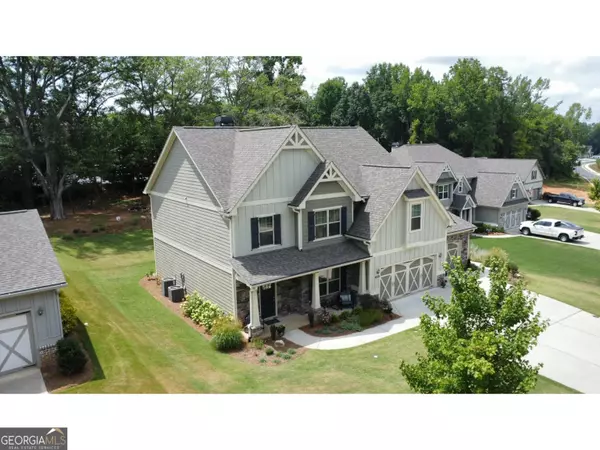Bought with No Selling Agent • Non-Mls Company
$560,000
$560,000
For more information regarding the value of a property, please contact us for a free consultation.
5 Beds
4 Baths
3,198 SqFt
SOLD DATE : 10/15/2024
Key Details
Sold Price $560,000
Property Type Single Family Home
Sub Type Single Family Residence
Listing Status Sold
Purchase Type For Sale
Square Footage 3,198 sqft
Price per Sqft $175
MLS Listing ID 10336773
Sold Date 10/15/24
Style Craftsman
Bedrooms 5
Full Baths 4
Construction Status Resale
HOA Fees $550
HOA Y/N Yes
Year Built 2020
Annual Tax Amount $5,129
Tax Year 2023
Lot Size 0.410 Acres
Property Description
Wonderful family home on the best lot in the neighborhood! Large open-concept main floor with 5" hand scraped hardwood floors features a gourmet kitchen with granite countertops, a family room with a cozy gas log fireplace, coffered ceiling and roomy built-in cabinets, a breakfast area with abundant natural light, and a large dining room. In the kitchen, a spacious island provides room to prepare and serve your meals. Aspiring chefs will love the 5-burner gas cooktop and convection wall oven. Designer cabinets with soft-close drawers offer tons of storage space along with the walk-in pantry. A drop-zone, guest bedroom and full bath round out the main floor. Upstairs you will find 4 bedrooms including a huge primary suite with dual vanities, tile shower with a frameless glass door, and a garden tub. The walk-through closet connects to the laundry room which is well appointed with built-in shelves and cabinets. The home's heavy trim package adds elegance to every room. Outside a big fully sodded yard with irrigation, mature shade trees, a covered patio with gas-starter fireplace, a winding path beneath the pergola, and professional landscape await you. Enjoy a 3-car garage with insulated doors, dual remote openers, and 2 keypad openers. The third garage bay is extra deep for your shop or truck. The gutter guards keep you off the roof and leaves and debris out of the gutters. In the event of a power outage, the home is wired with a 30amp connection for your generator to take over. This home is move-in ready! Neighborhood amenities include sidewalks, street lamps, a tree lined paved trail alongside a beautiful creek, a swimming pool, and a playground for the little ones. Includes 1-year home warranty for your peace of mind! All of this and more in the Jefferson City School District, 1 of Georgia's top-rated districts. Available Utilities: Georgia Power City of Jefferson water & sewer Natural gas (pick your marketer) City garbage pick up every Friday Comcast Cable Xfinity gigabit internet
Location
State GA
County Jackson
Rooms
Basement None
Main Level Bedrooms 1
Interior
Interior Features Bookcases, Double Vanity, High Ceilings, Pulldown Attic Stairs, Separate Shower, Soaking Tub, Tile Bath, Tray Ceiling(s), Walk-In Closet(s)
Heating Natural Gas
Cooling Central Air
Flooring Hardwood
Fireplaces Number 2
Fireplaces Type Gas Log, Gas Starter
Exterior
Garage Attached, Garage, Garage Door Opener
Community Features Playground, Pool, Sidewalks, Street Lights
Utilities Available None
Roof Type Composition
Building
Story Two
Sewer Public Sewer
Level or Stories Two
Construction Status Resale
Schools
Elementary Schools Jefferson
Middle Schools Jefferson
High Schools Jefferson
Others
Acceptable Financing Cash, Conventional
Listing Terms Cash, Conventional
Financing Conventional
Read Less Info
Want to know what your home might be worth? Contact us for a FREE valuation!

Our team is ready to help you sell your home for the highest possible price ASAP

© 2024 Georgia Multiple Listing Service. All Rights Reserved.

"My job is to find and attract mastery-based agents to the office, protect the culture, and make sure everyone is happy! "






