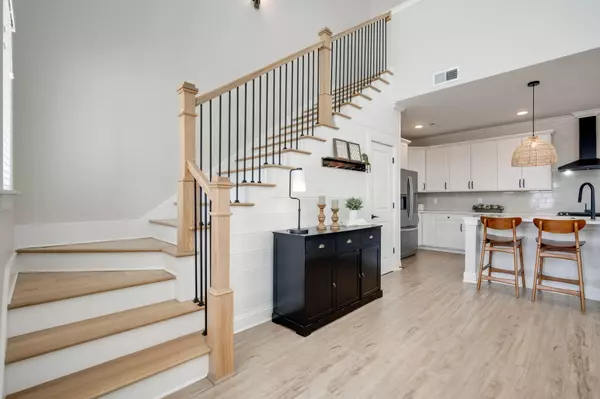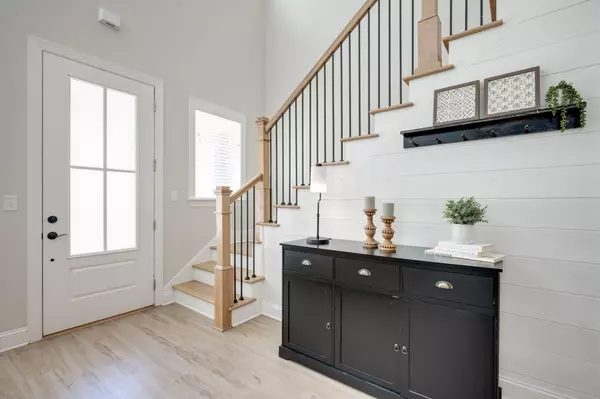$480,000
$487,000
1.4%For more information regarding the value of a property, please contact us for a free consultation.
3 Beds
3 Baths
1,982 SqFt
SOLD DATE : 10/23/2024
Key Details
Sold Price $480,000
Property Type Single Family Home
Sub Type Single Family Residence
Listing Status Sold
Purchase Type For Sale
Square Footage 1,982 sqft
Price per Sqft $242
Subdivision Heritage Walk
MLS Listing ID 1397652
Sold Date 10/23/24
Bedrooms 3
Full Baths 2
Half Baths 1
HOA Fees $85/mo
Originating Board Greater Chattanooga REALTORS®
Year Built 2021
Lot Size 4,356 Sqft
Acres 0.1
Lot Dimensions 42x95
Property Description
Discover your dream home in the heart of Chattanooga! This delightful 2-story residence offers 3 spacious bedrooms and 2.5 bathrooms, with the master suite conveniently located on the main floor for easy living. Step inside to find an inviting open-concept layout, perfect for entertaining or relaxing with family. The focal point of the living area is the stunning floor-to-ceiling shiplap fireplace, adding a touch of rustic elegance and warmth.
Enjoy the convenience of a private covered porch and low maintenance yard, ideal for unwinding after a long day or hosting intimate gatherings. This home combines modern amenities with charming details, creating a cozy and stylish living environment.
Located in the picturesque Scenic City, this home provides easy access to all that Chattanooga has to offer while offering a tranquil retreat from the hustle and bustle. Don't miss your chance to experience comfortable and elegant living in this beautiful residence. Come tour this beautiful home and experience its charm firsthand!
Location
State TN
County Hamilton
Area 0.1
Rooms
Basement None
Interior
Interior Features En Suite, Granite Counters, High Ceilings, Pantry, Plumbed, Primary Downstairs, Separate Dining Room, Separate Shower, Tub/shower Combo, Walk-In Closet(s)
Heating Central, Natural Gas
Cooling Central Air, Electric
Flooring Luxury Vinyl, Plank, Tile
Fireplaces Number 1
Fireplaces Type Gas Starter, Living Room
Fireplace Yes
Window Features Vinyl Frames
Appliance Washer, Refrigerator, Microwave, Gas Water Heater, Free-Standing Gas Range, Disposal, Dishwasher
Heat Source Central, Natural Gas
Laundry Electric Dryer Hookup, Gas Dryer Hookup, Laundry Room, Washer Hookup
Exterior
Garage Garage Door Opener, Garage Faces Rear, Kitchen Level
Garage Spaces 3.0
Garage Description Attached, Garage Door Opener, Garage Faces Rear, Kitchen Level
Pool Community
Community Features Clubhouse, Sidewalks
Utilities Available Cable Available, Electricity Available, Phone Available, Sewer Connected, Underground Utilities
Roof Type Shingle
Porch Deck, Patio, Porch, Porch - Covered
Total Parking Spaces 3
Garage Yes
Building
Lot Description Level, Split Possible, Sprinklers In Front, Sprinklers In Rear
Faces From East Brainerd RD turn left onto Jenkins Rd, at the bend take a right on Hitchcock RD. Heritage Walk will be on right. Turn right onto Honeycomb Ln. Sign in yard.
Story Two
Foundation Slab
Water Public
Structure Type Brick,Other
Schools
Elementary Schools East Brainerd Elementary
Middle Schools East Hamilton
High Schools East Hamilton
Others
Senior Community No
Tax ID 159o F 013
Security Features Smoke Detector(s)
Acceptable Financing Relocation Property, Cash, Conventional, FHA, VA Loan
Listing Terms Relocation Property, Cash, Conventional, FHA, VA Loan
Read Less Info
Want to know what your home might be worth? Contact us for a FREE valuation!

Our team is ready to help you sell your home for the highest possible price ASAP

"My job is to find and attract mastery-based agents to the office, protect the culture, and make sure everyone is happy! "






