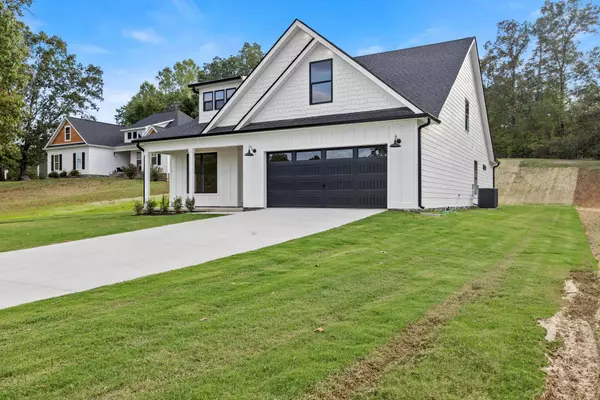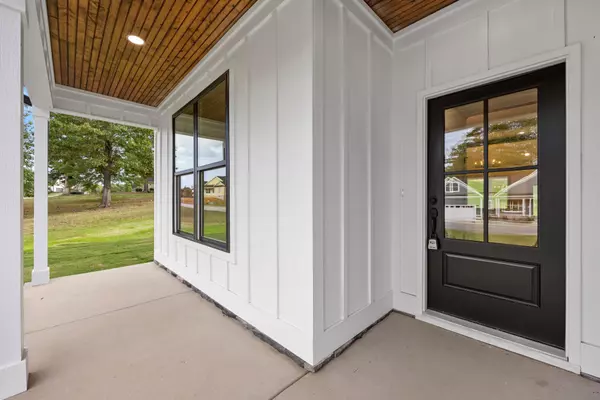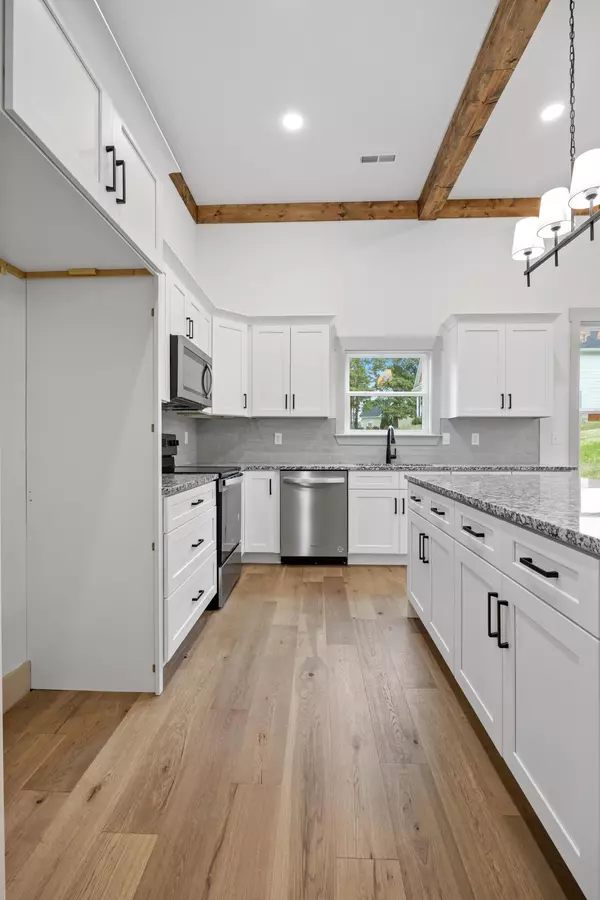$385,000
$399,000
3.5%For more information regarding the value of a property, please contact us for a free consultation.
3 Beds
2 Baths
1,722 SqFt
SOLD DATE : 11/07/2024
Key Details
Sold Price $385,000
Property Type Single Family Home
Sub Type Single Family Residence
Listing Status Sold
Purchase Type For Sale
Square Footage 1,722 sqft
Price per Sqft $223
Subdivision Sentry Oaks
MLS Listing ID 1395427
Sold Date 11/07/24
Style Contemporary
Bedrooms 3
Full Baths 2
Originating Board Greater Chattanooga REALTORS®
Year Built 2024
Lot Size 0.680 Acres
Acres 0.68
Lot Dimensions 0.68
Property Description
New construction-This one level 3-bedroom 2 bath home features an open floor plan featuring engineered hardwood floors, gas fireplace, decorative high ceilings. Kitchen features granite countertops, stainless steel appliances, tiled backsplash and pantry.
Master bedroom features a shiplap wall, large walk-in closet. The master bath has a soaking tub, separate tiled shower, and private water closet. The main level has two additional bedrooms and a full bath.
There is an unfinished bonus room that has been roughed in with AC unit and plumbing. Could be finished for an additional cost. Convenient location close to all downtown Chickamauga has to offer. Schedule your appointment today! The buyer is responsible to do their due diligence to verify that all information is correct, accurate and for obtaining any and all restrictions for the property.
Location
State GA
County Walker
Area 0.68
Rooms
Dining Room true
Interior
Interior Features Double Vanity, En Suite, Granite Counters, High Ceilings, Open Floorplan, Pantry, Primary Downstairs, Separate Shower, Walk-In Closet(s)
Heating Central, Electric
Cooling Central Air, Electric
Flooring Hardwood, Tile
Fireplaces Number 1
Fireplaces Type Gas Log, Living Room
Fireplace Yes
Window Features Insulated Windows,Vinyl Frames
Appliance Microwave, Free-Standing Electric Range, Electric Water Heater, Disposal, Dishwasher
Heat Source Central, Electric
Laundry Electric Dryer Hookup, Gas Dryer Hookup, Laundry Room, Washer Hookup
Exterior
Exterior Feature None
Parking Features Garage Door Opener, Garage Faces Front, Kitchen Level
Garage Spaces 2.0
Garage Description Attached, Garage Door Opener, Garage Faces Front, Kitchen Level
Utilities Available Cable Available, Electricity Available, Phone Available, Sewer Connected, Underground Utilities
Roof Type Shingle
Porch Deck, Patio, Porch, Porch - Covered
Total Parking Spaces 2
Garage Yes
Building
Lot Description Gentle Sloping, Level, Split Possible
Faces Take Hwy 27 South into Ga. Right on Osburn Rd. Right on to Five Points Rd. Right on Hwy 341. Left on Wheeler. Right on Ireland Rd, Left on Sentry Oaks, home is on the left.
Story One and One Half
Foundation Slab
Sewer Public Sewer
Water Public
Architectural Style Contemporary
Structure Type Fiber Cement,Stone
Schools
Elementary Schools Cherokee Ridge Elementary
Middle Schools Chattanooga Valley Middle
High Schools Ridgeland High School
Others
Senior Community No
Tax ID 0146 129
Security Features Smoke Detector(s)
Acceptable Financing Cash, Conventional, FHA
Listing Terms Cash, Conventional, FHA
Read Less Info
Want to know what your home might be worth? Contact us for a FREE valuation!

Our team is ready to help you sell your home for the highest possible price ASAP

"My job is to find and attract mastery-based agents to the office, protect the culture, and make sure everyone is happy! "






