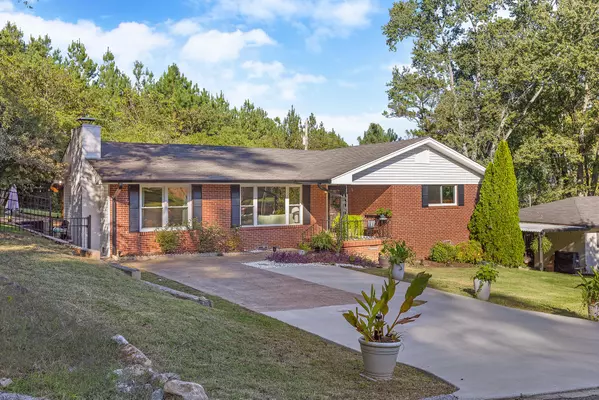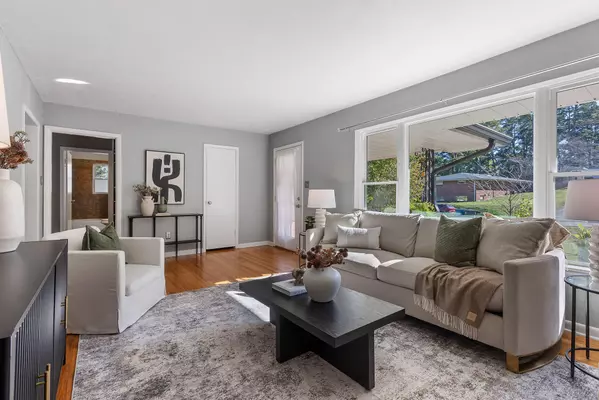$290,000
$310,000
6.5%For more information regarding the value of a property, please contact us for a free consultation.
3 Beds
2 Baths
1,470 SqFt
SOLD DATE : 11/08/2024
Key Details
Sold Price $290,000
Property Type Single Family Home
Sub Type Single Family Residence
Listing Status Sold
Purchase Type For Sale
Square Footage 1,470 sqft
Price per Sqft $197
Subdivision Panorama Hgts
MLS Listing ID 1502014
Sold Date 11/08/24
Bedrooms 3
Full Baths 2
Originating Board Greater Chattanooga REALTORS®
Year Built 1960
Lot Size 0.300 Acres
Acres 0.3
Lot Dimensions 85x155
Property Description
Step into this beautifully maintained 3-bedroom, 2-bath home, designed for easy, one-level living. With two separate living rooms, there's plenty of space for relaxation or entertaining. One bedroom is currently used as a dining room/office but could easily be converted back by opening the hidden access behind the kitchen's bookcase, offering great flexibility.
The brick facade provides low-maintenance charm, while the home's prime location puts you near all your shopping, grocery, and dining needs. The large lot offers a rare level of privacy, making the backyard an entertainer's dream. Imagine hosting gatherings on the spacious patio, perfect for fall football games with ample room for friends to gather around a projection screen setup.
Recent energy-efficient updates include:
New hot water heater
All-new electrical energy efficiency upgrades
New energy-efficient windows
New, larger gutters with updated facia and soffits
With its fully fenced backyard, pergola for shaded relaxation, and numerous upgrades, this home is a true find. Schedule your showing today—it's rare to find this combination of space, location, and value!
Location
State TN
County Hamilton
Area 0.3
Rooms
Family Room Yes
Interior
Interior Features Eat-in Kitchen, Laminate Counters, Tub/shower Combo
Heating Central, Electric
Cooling Central Air, Electric
Flooring Ceramic Tile, Hardwood
Fireplaces Number 2
Fireplaces Type Family Room, Living Room
Fireplace Yes
Window Features ENERGY STAR Qualified Windows,Insulated Windows
Appliance Oven, Microwave, Electric Water Heater, Electric Range, Dishwasher
Heat Source Central, Electric
Exterior
Exterior Feature Private Yard
Garage Driveway, Off Street
Garage Description Driveway, Off Street
Utilities Available Cable Connected, Electricity Connected, Natural Gas Available, Sewer Connected, Water Connected
Roof Type Asphalt,Shingle
Porch Covered, Front Porch, Rear Porch
Parking Type Driveway, Off Street
Garage No
Building
Lot Description Back Yard, Corner Lot, Cul-De-Sac, Near Public Transit
Faces I-24 E to TN-320 E/E Brainerd Rd. Take exit 3A from I-75 N;Use the left 2 lanes to take exit 185B to merge onto I-75 N toward Knoxville;Take exit 3A for TN-320 E/E Brainerd Rd;Use any lane to turn slightly right onto TN-320 E/E Brainerd Rd; turn right onto Gunbarrel Rd;Turn right onto Elaine Cir; destination will be on the right at end of cul de sac
Foundation Block
Sewer Public Sewer
Water Public
Additional Building Outbuilding, Pergola
Structure Type Brick
Schools
Elementary Schools East Brainerd Elementary
Middle Schools East Hamilton
High Schools East Hamilton
Others
Senior Community No
Tax ID 158l D 010
Acceptable Financing Cash, Conventional, FHA, VA Loan
Listing Terms Cash, Conventional, FHA, VA Loan
Read Less Info
Want to know what your home might be worth? Contact us for a FREE valuation!

Our team is ready to help you sell your home for the highest possible price ASAP

"My job is to find and attract mastery-based agents to the office, protect the culture, and make sure everyone is happy! "






