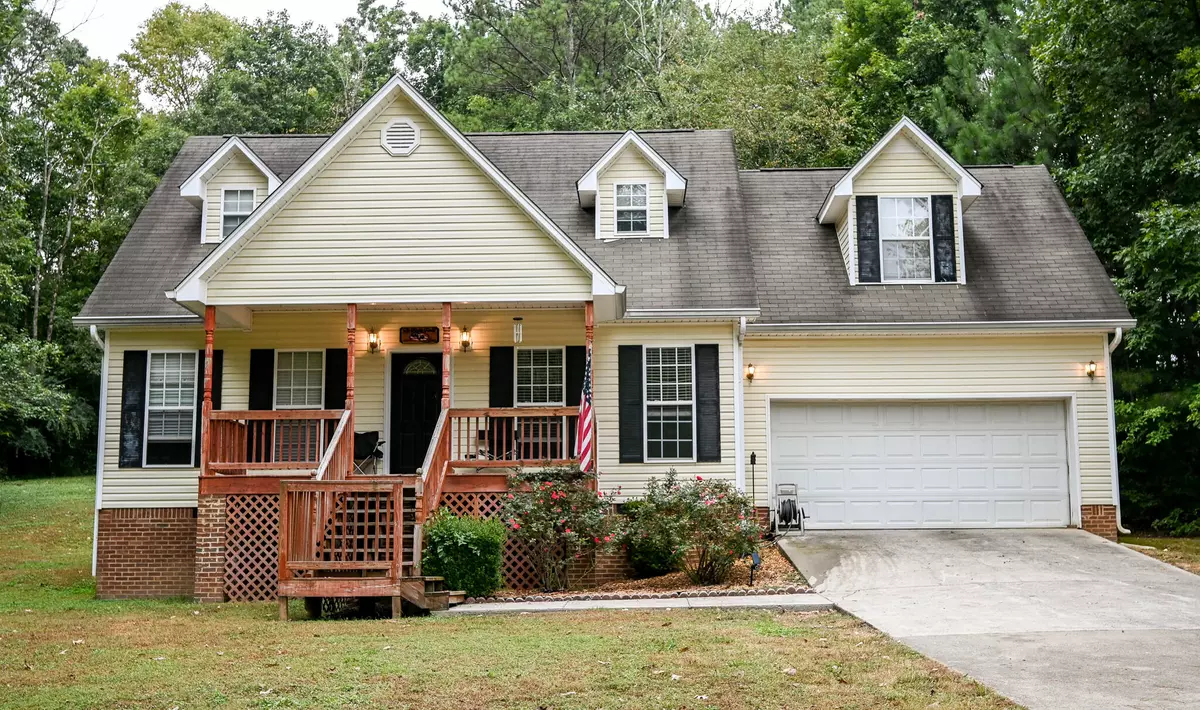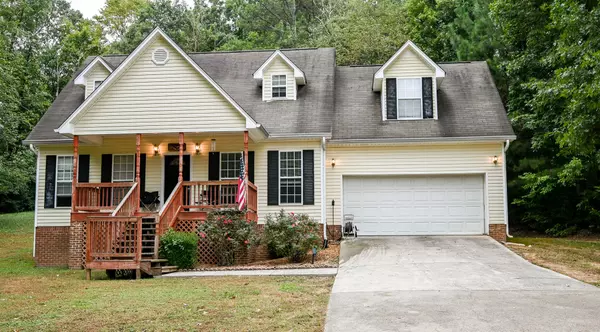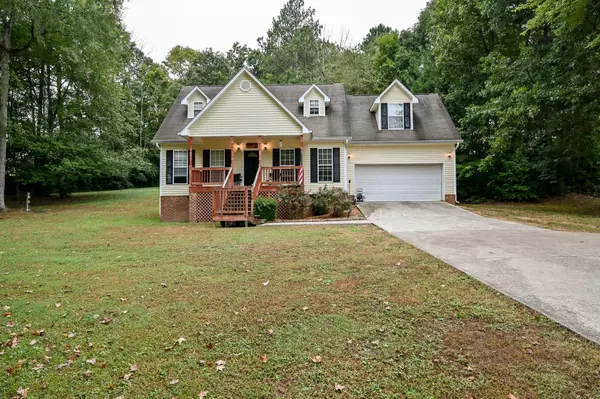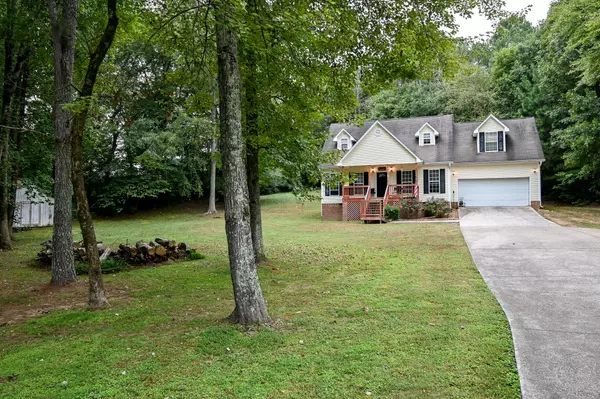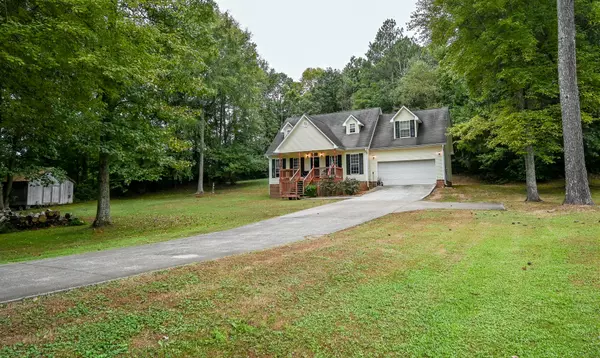$305,000
$324,900
6.1%For more information regarding the value of a property, please contact us for a free consultation.
3 Beds
3 Baths
1,752 SqFt
SOLD DATE : 11/12/2024
Key Details
Sold Price $305,000
Property Type Single Family Home
Sub Type Single Family Residence
Listing Status Sold
Purchase Type For Sale
Square Footage 1,752 sqft
Price per Sqft $174
Subdivision Ocoee Hills Ii
MLS Listing ID 1398951
Sold Date 11/12/24
Style Contemporary
Bedrooms 3
Full Baths 2
Half Baths 1
Originating Board Greater Chattanooga REALTORS®
Year Built 2001
Lot Size 1.170 Acres
Acres 1.17
Lot Dimensions 138.87x325
Property Description
Come take a look at this charming Cape Cod home on over one acre in the country. Hardwood and ceramic tile flooring, spacious living room, open eat in kitchen. This home has plenty of room for everyone with 3 bedrooms and 2.5 bathrooms, bonus room/office. Enjoy the outdoors from the covered porch overlooking a level yard with a storage building. Conveniently located, tranquil country setting offers the best of both worlds and qualifies for 100% rural development financing. Don't let this get away!
Location
State TN
County Bradley
Area 1.17
Rooms
Dining Room true
Interior
Interior Features Double Vanity, Granite Counters, Open Floorplan, Pantry, Primary Downstairs, Tub/shower Combo, Walk-In Closet(s)
Heating Central
Cooling Central Air, Multi Units
Flooring Carpet, Hardwood, Tile
Fireplace No
Appliance Refrigerator, Free-Standing Electric Range, Electric Water Heater, Disposal, Dishwasher
Heat Source Central
Laundry Electric Dryer Hookup, Gas Dryer Hookup, Laundry Closet, Washer Hookup
Exterior
Exterior Feature Rain Gutters
Garage Garage Door Opener
Garage Spaces 2.0
Garage Description Attached, Garage Door Opener
Utilities Available Cable Available, Electricity Available, Phone Available
Roof Type Shingle
Porch Deck, Patio, Porch, Porch - Covered
Parking Type Garage Door Opener
Total Parking Spaces 2
Garage Yes
Building
Lot Description Wooded
Faces East on Hwy 64 to left on Chestuee. First home on the Left.
Story Two
Foundation Brick/Mortar, Stone
Sewer Septic Tank
Water Public
Architectural Style Contemporary
Structure Type Brick,Vinyl Siding
Schools
Elementary Schools Park View Elementary
Middle Schools Lake Forest Middle School
High Schools Bradley Central High
Others
Senior Community No
Tax ID 068c B 001.00
Security Features Smoke Detector(s)
Acceptable Financing Cash, Conventional, FHA, USDA Loan, VA Loan, Owner May Carry
Listing Terms Cash, Conventional, FHA, USDA Loan, VA Loan, Owner May Carry
Read Less Info
Want to know what your home might be worth? Contact us for a FREE valuation!

Our team is ready to help you sell your home for the highest possible price ASAP

"My job is to find and attract mastery-based agents to the office, protect the culture, and make sure everyone is happy! "

